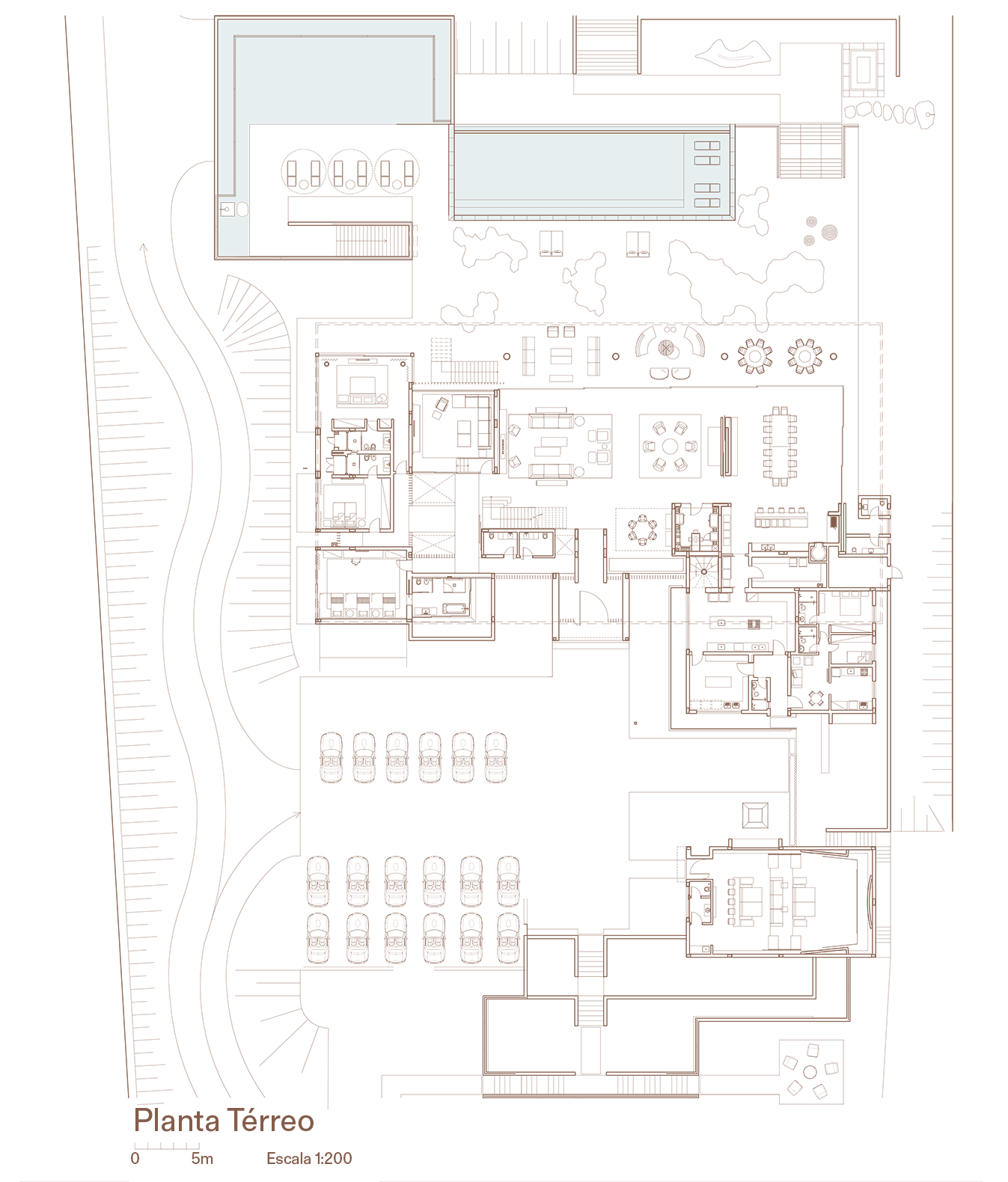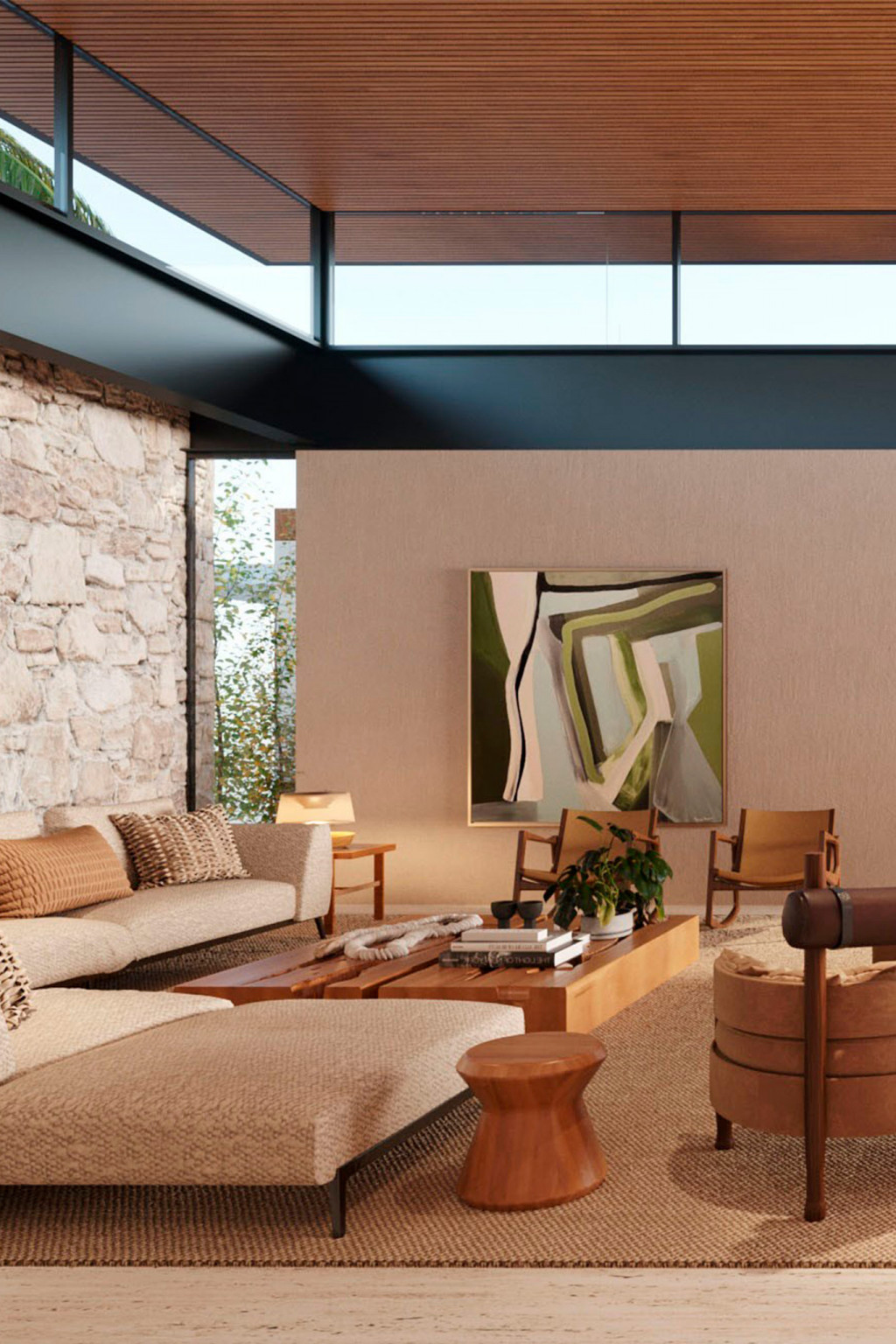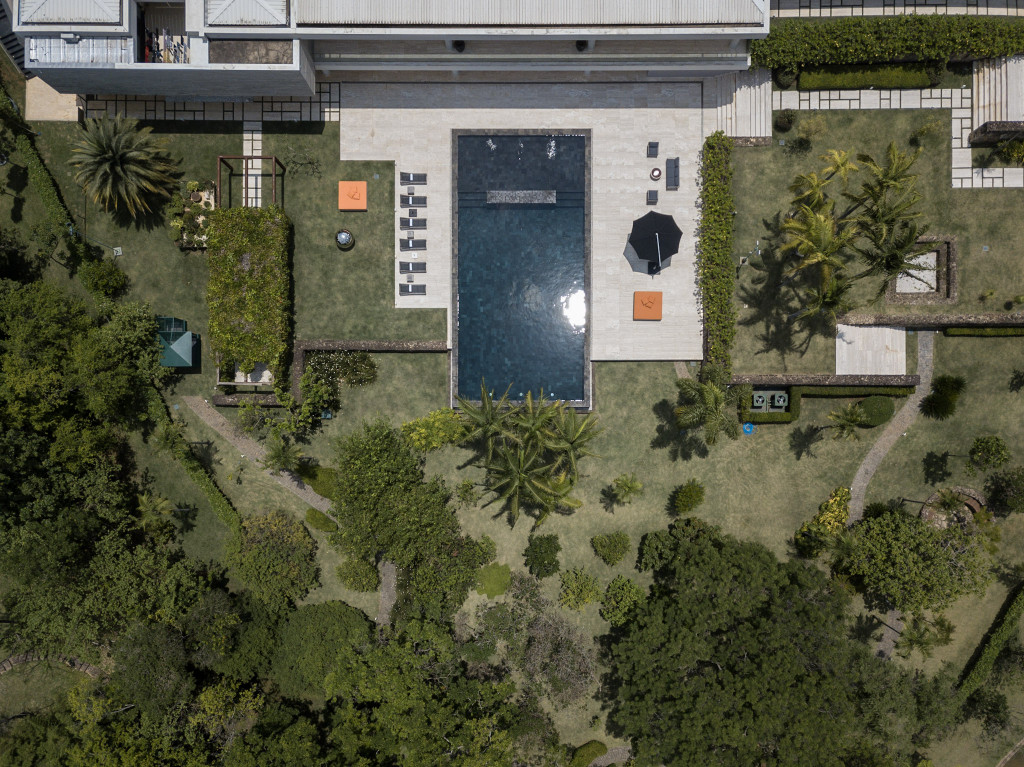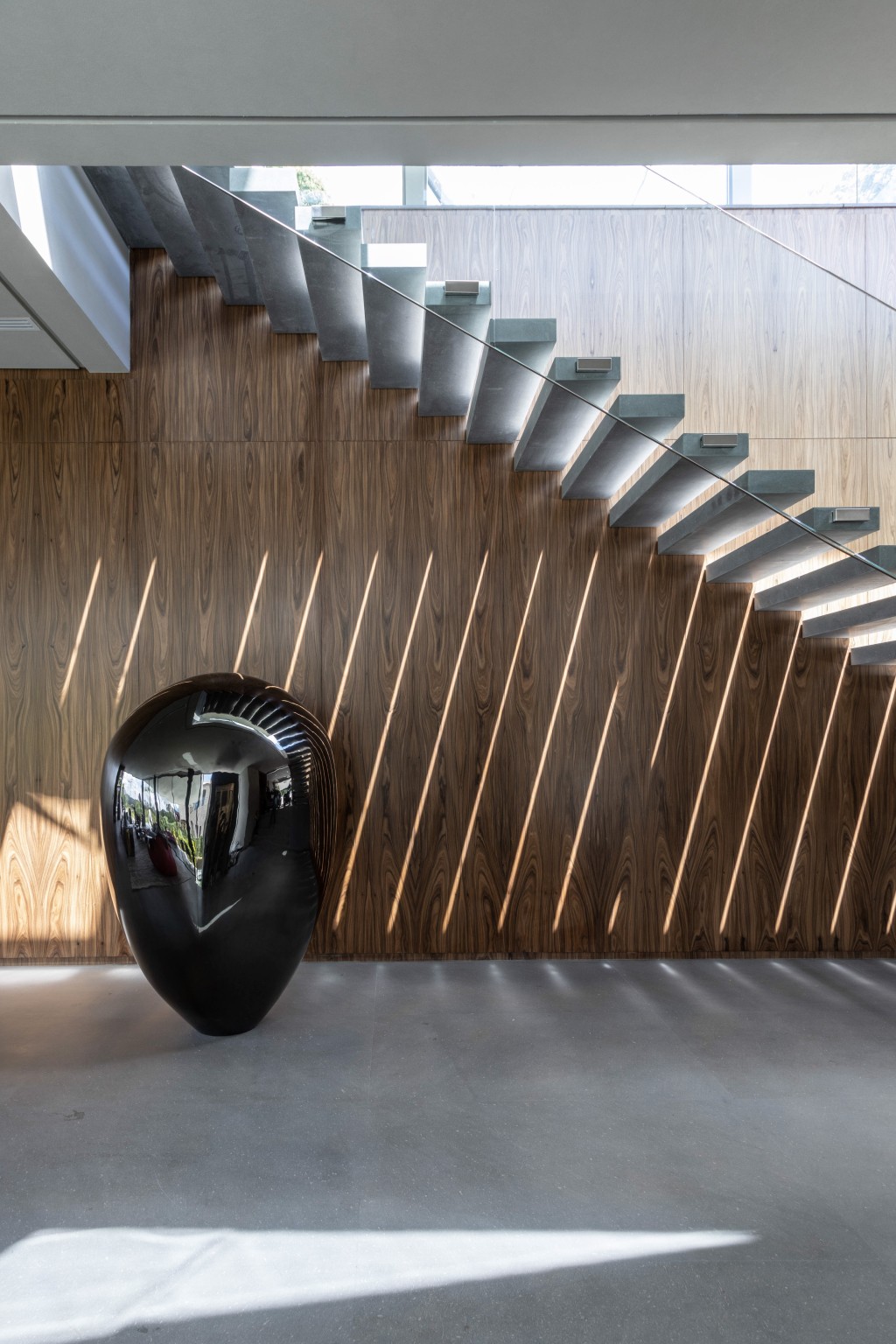P46
Porto Feliz, SP, Brasil
Located beneath the street level, the predominant horizontality of the P46 house gives it an introspective character, as if it wishes to withdraw from the exterior movement to fully dedicate itself to its relationship with the vegetation and the lake that surrounds it.
There is no formal exuberance: the design is very sober, composed almost exclusively of straight lines. On the ground floor, the large internal living area is integrated thanks to the independent concrete structure. Above it, the second floor displays an even more delicate construction: a glass pavilion, marked only by the rhythm of the slender metal structure and by the verticality of the wooden sun-shades that secures the privacy of the bedrooms.


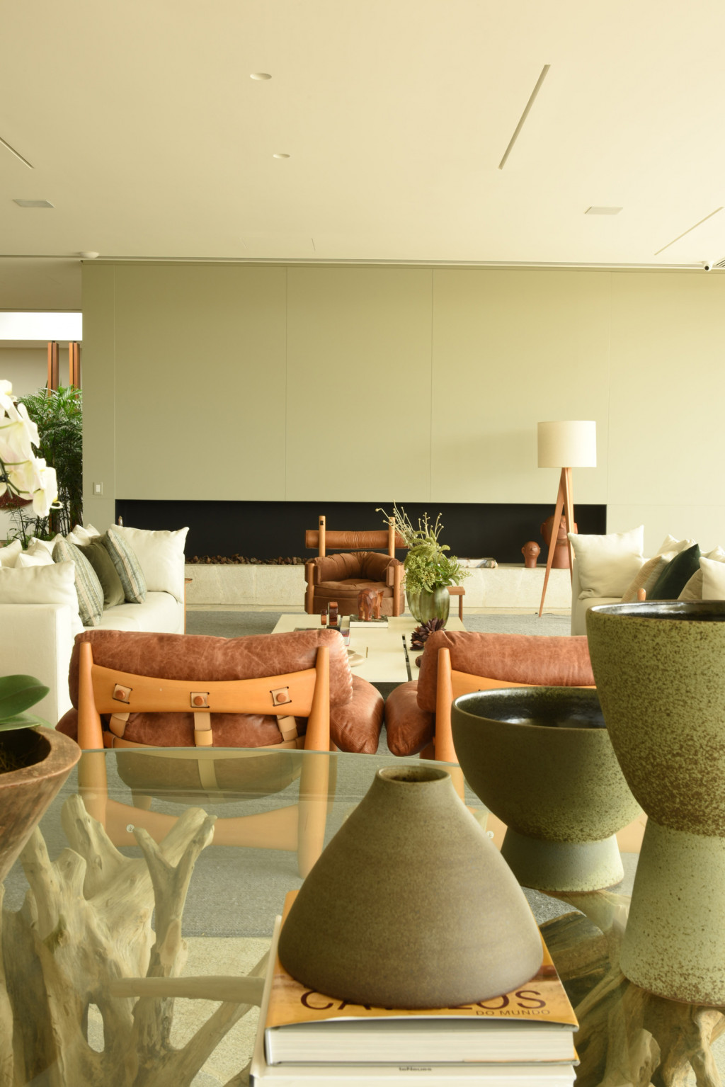

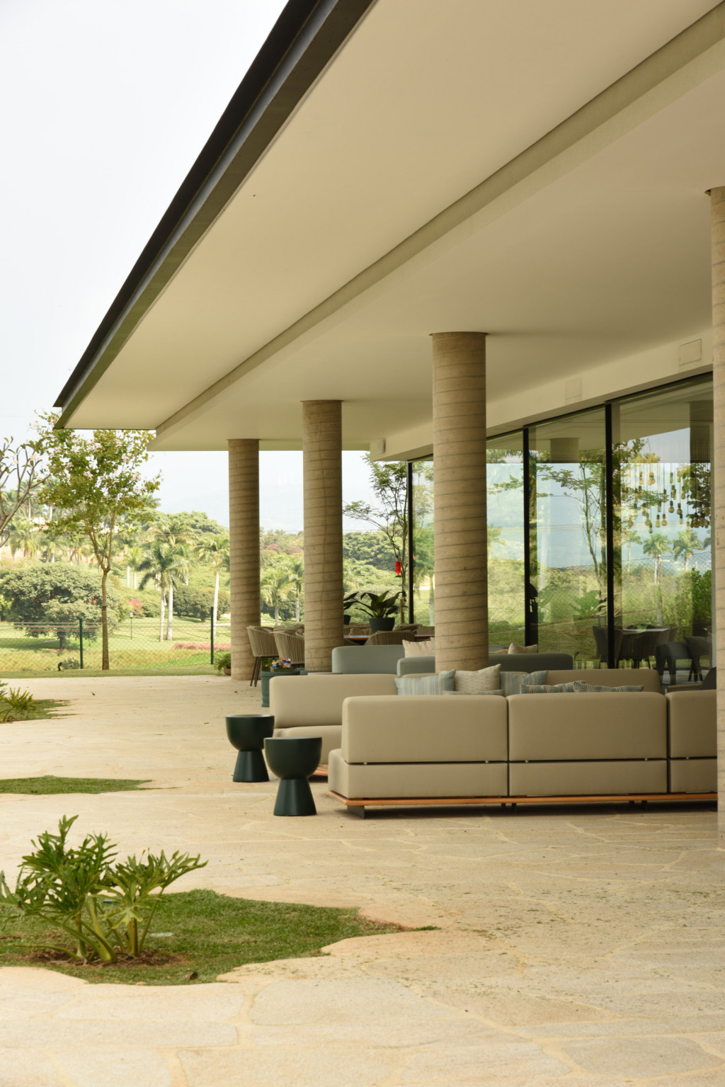

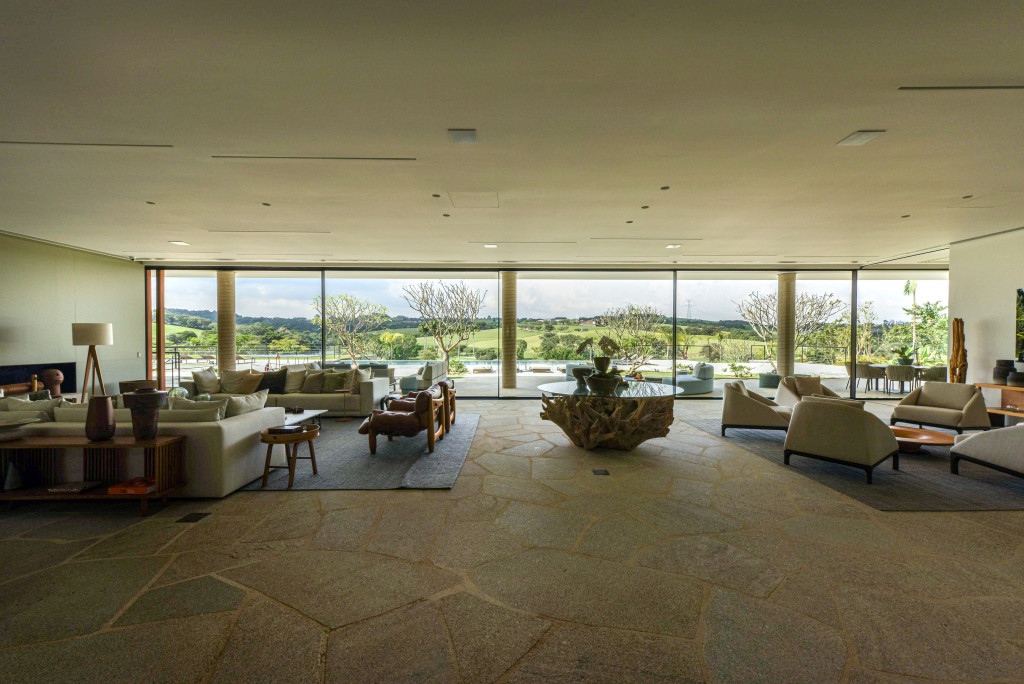



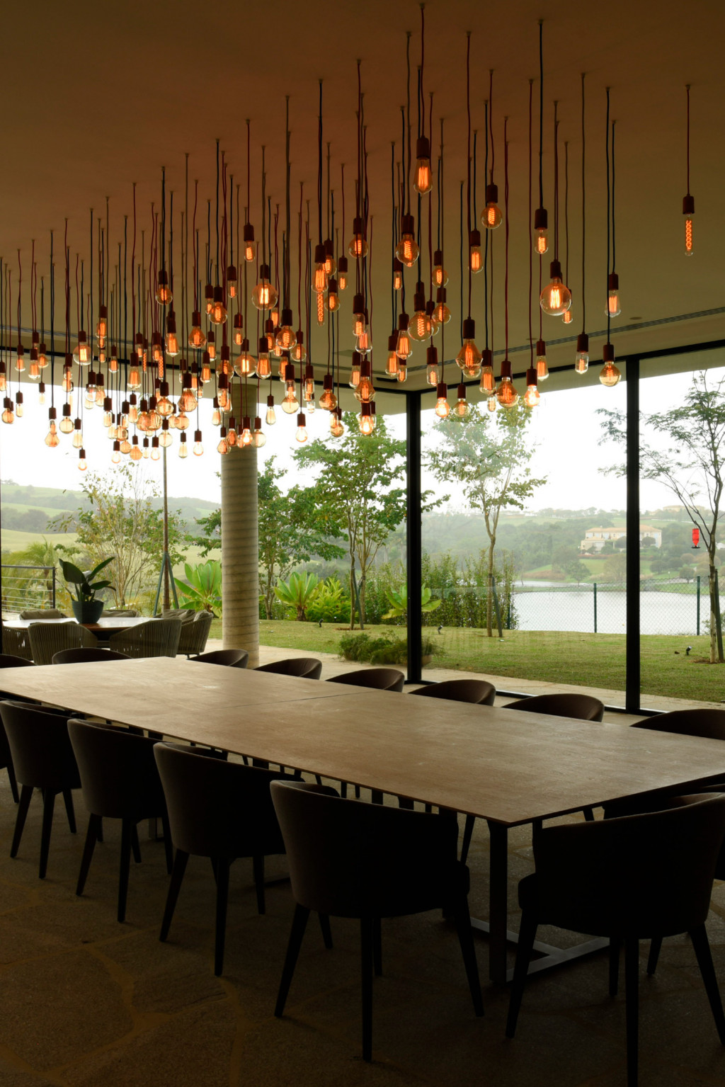

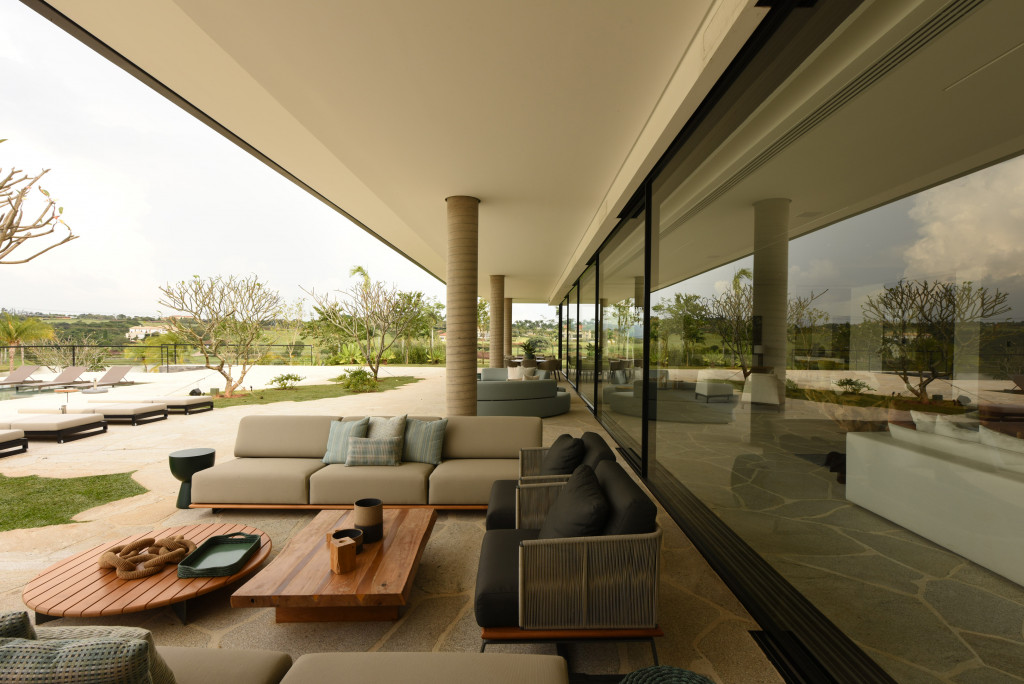

Technical info
-
LocalPorto Feliz, São Paulo, Brasil
-
Area1770m2
-
Project year2019
-
Photography
Related projects









