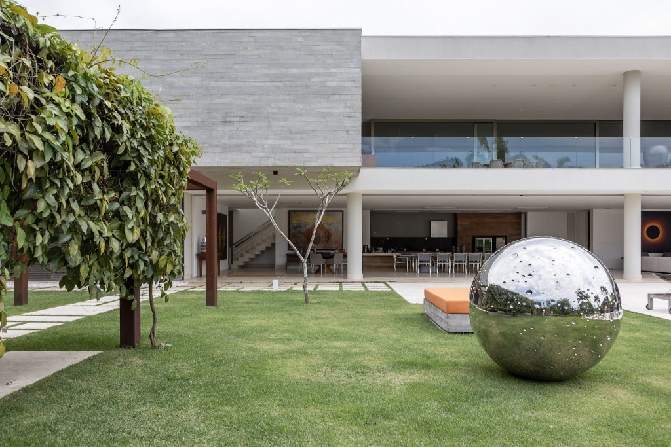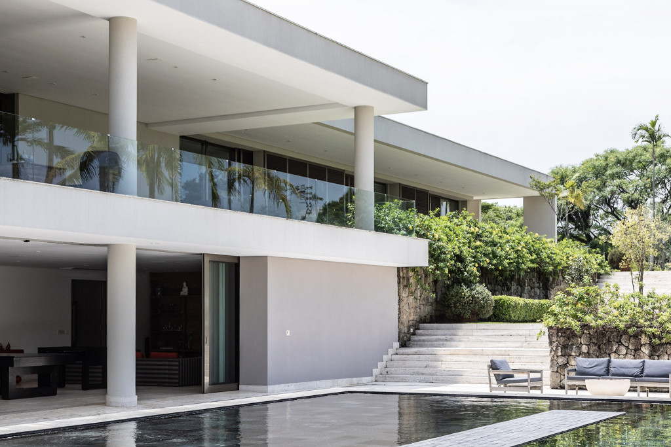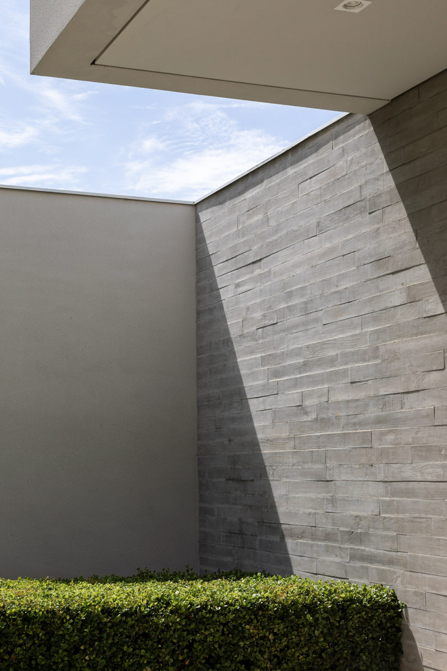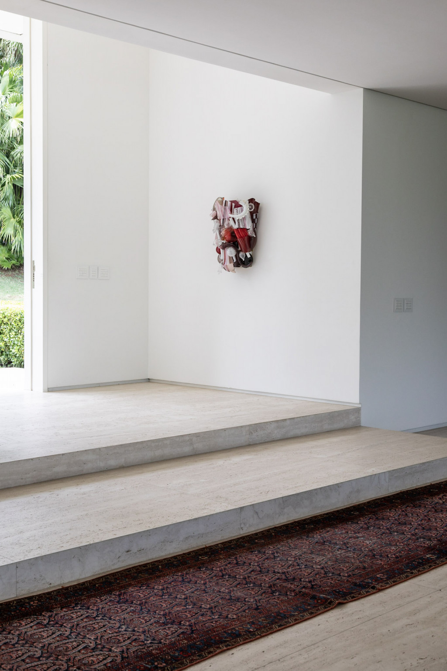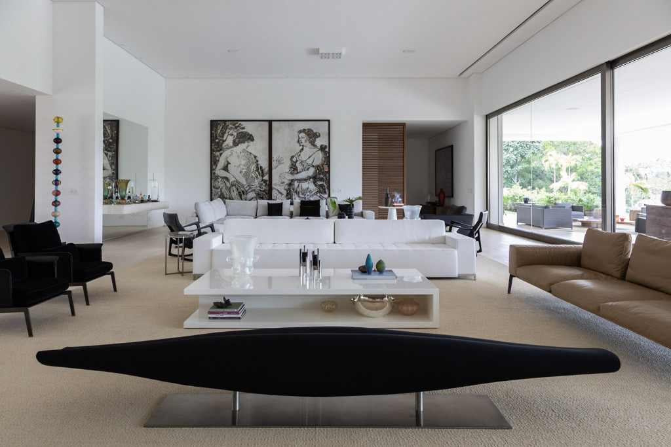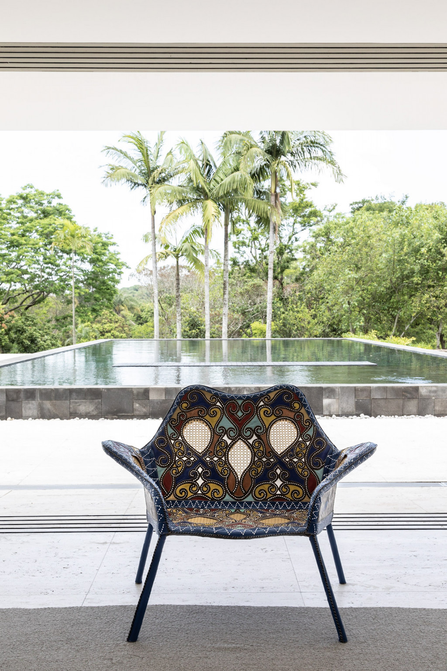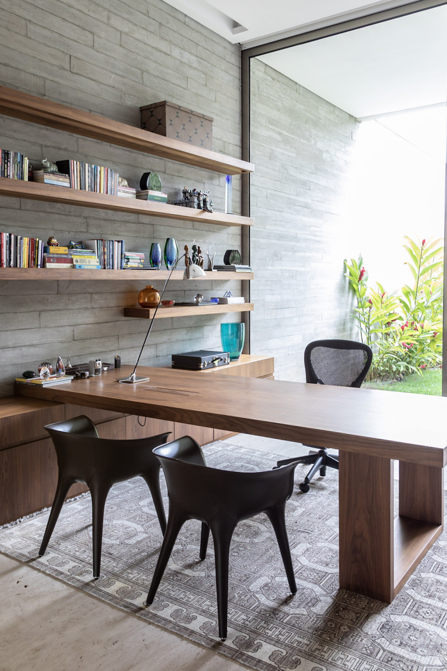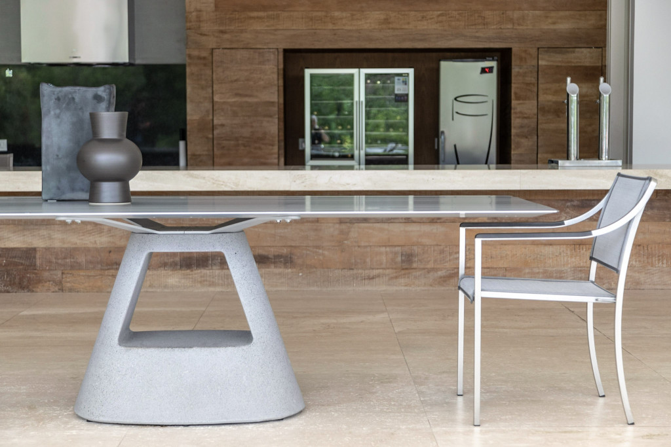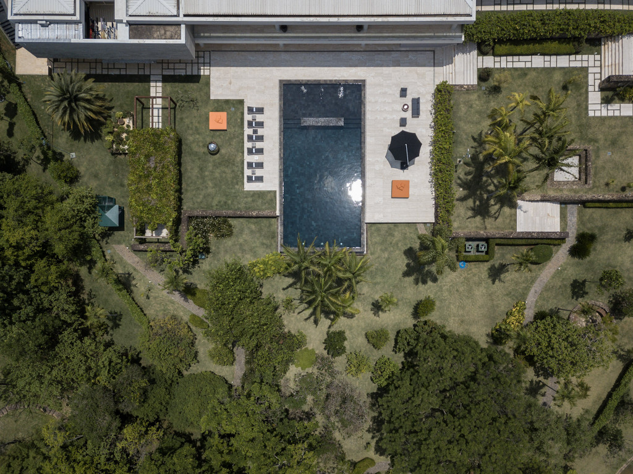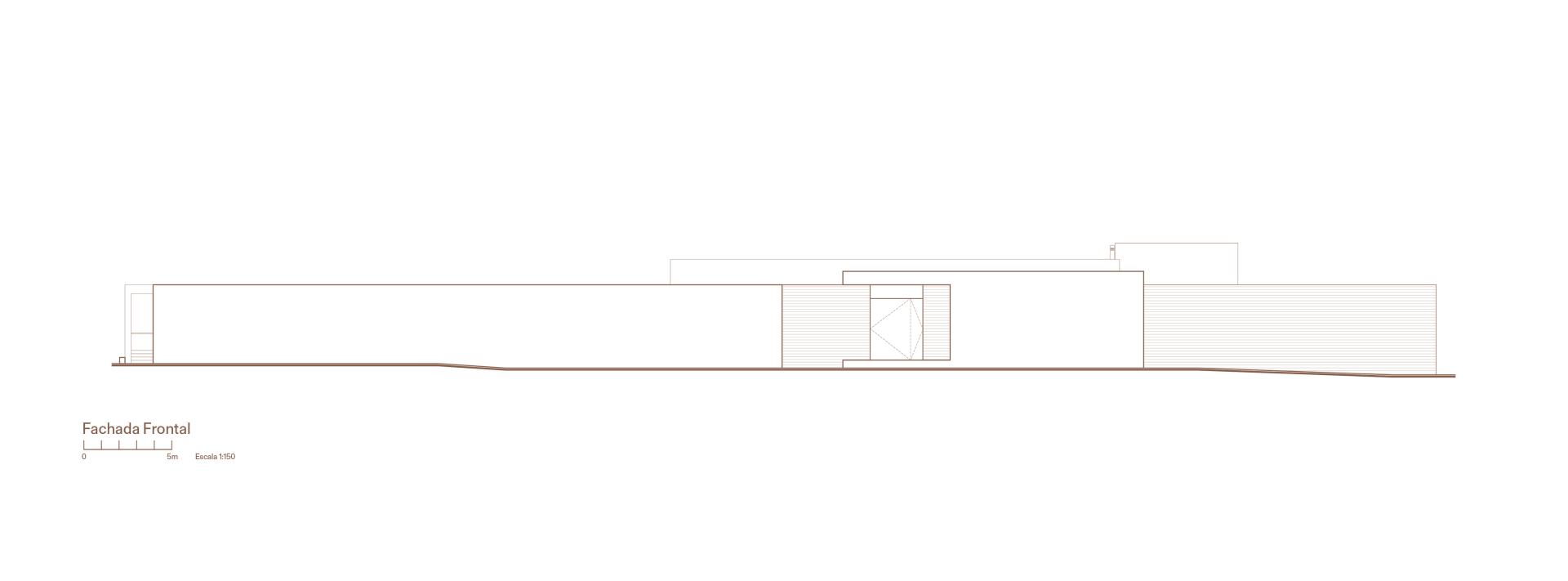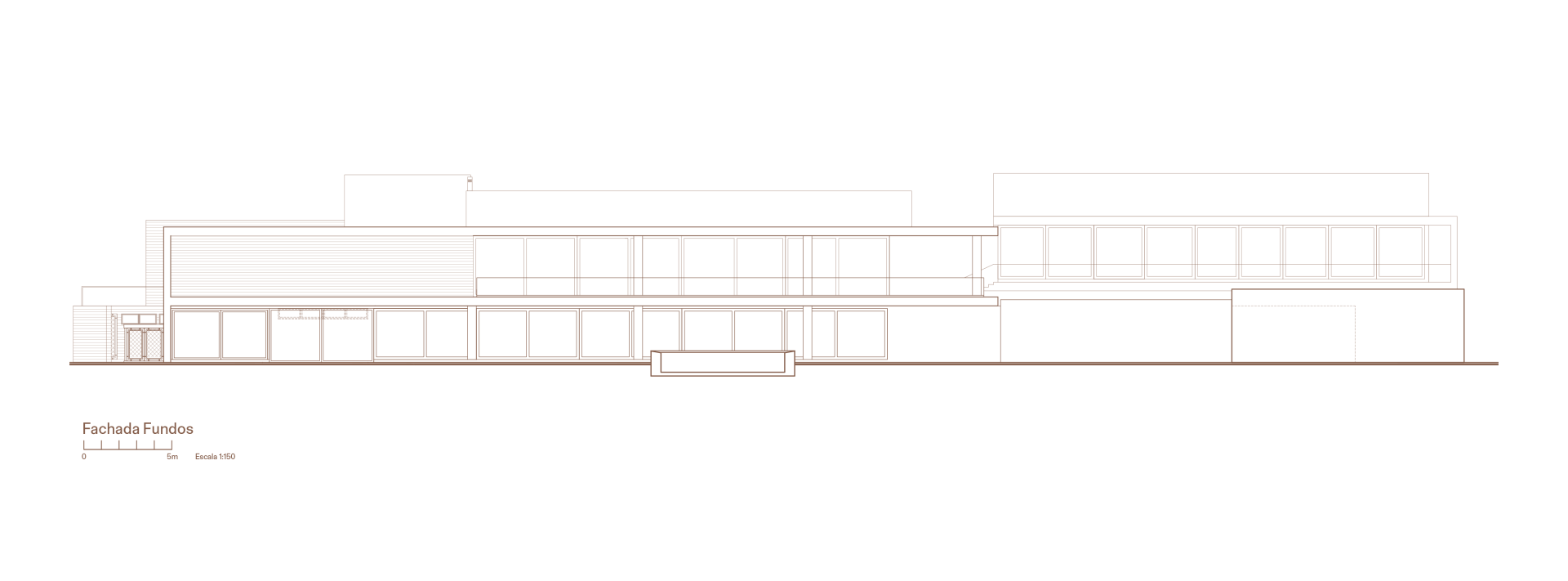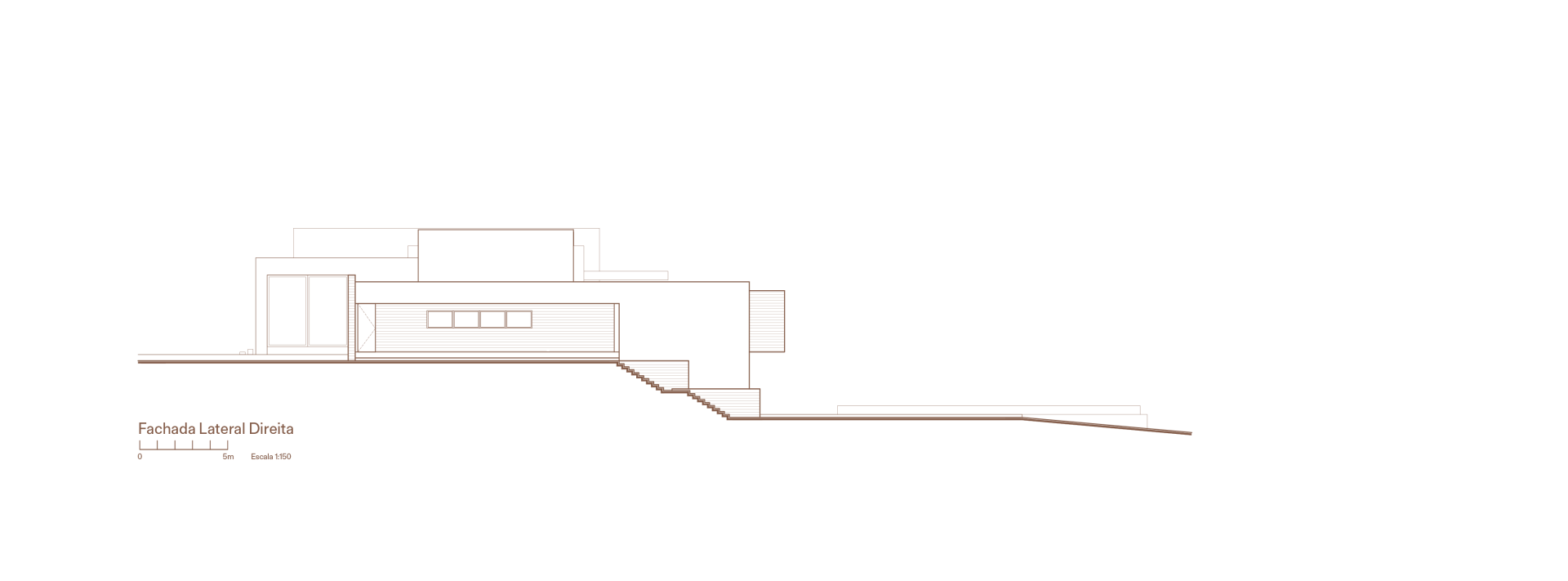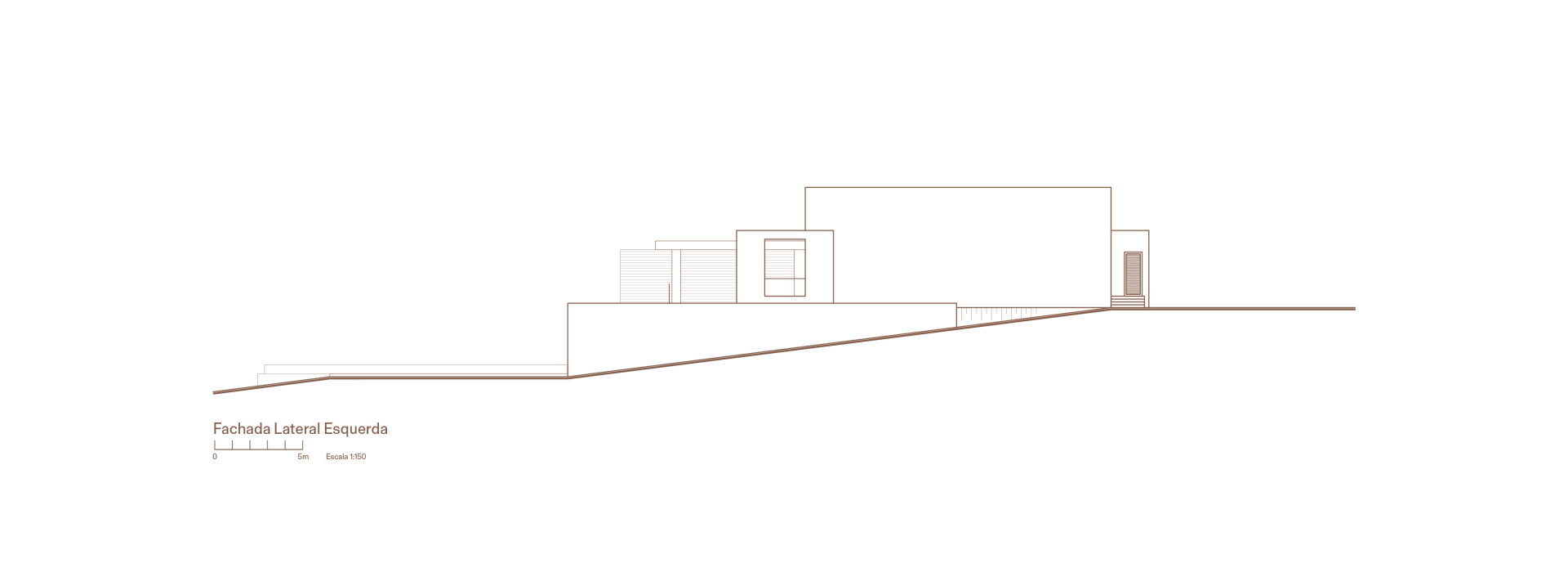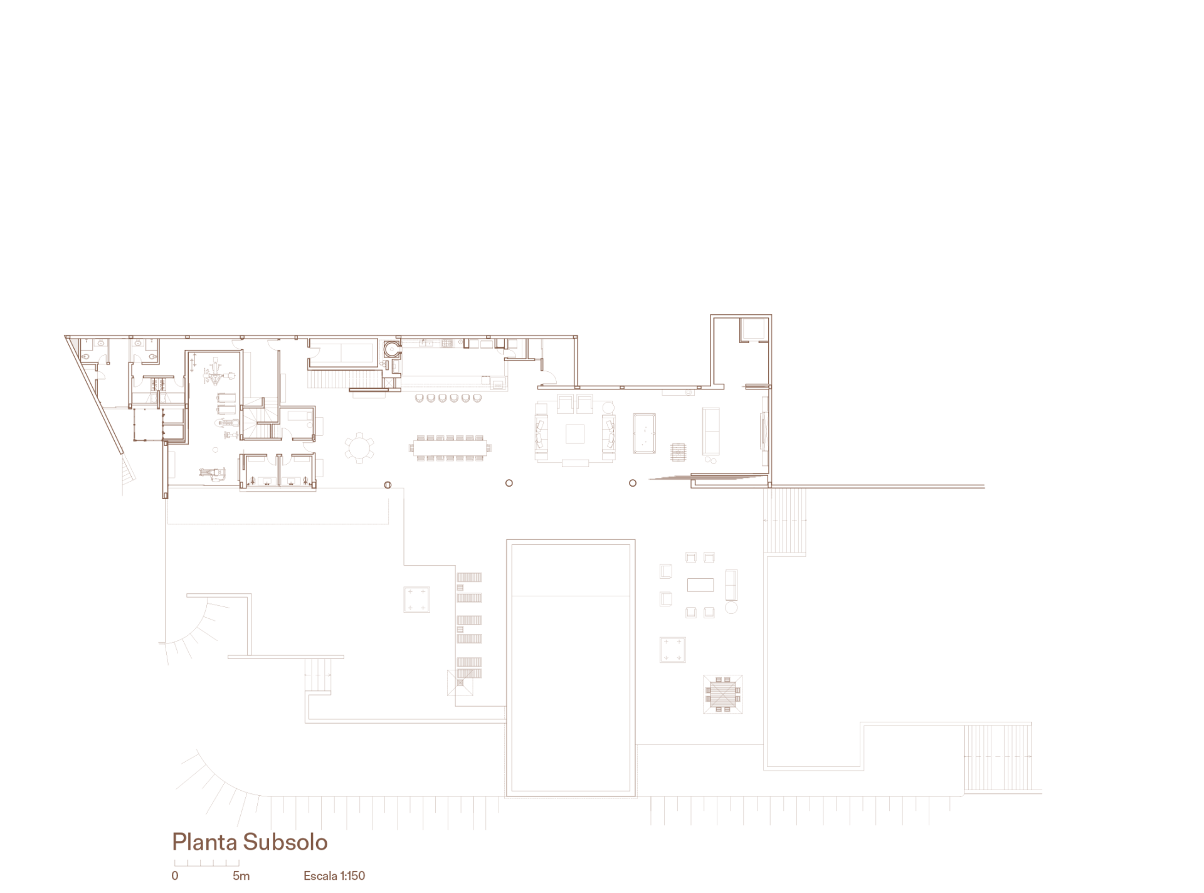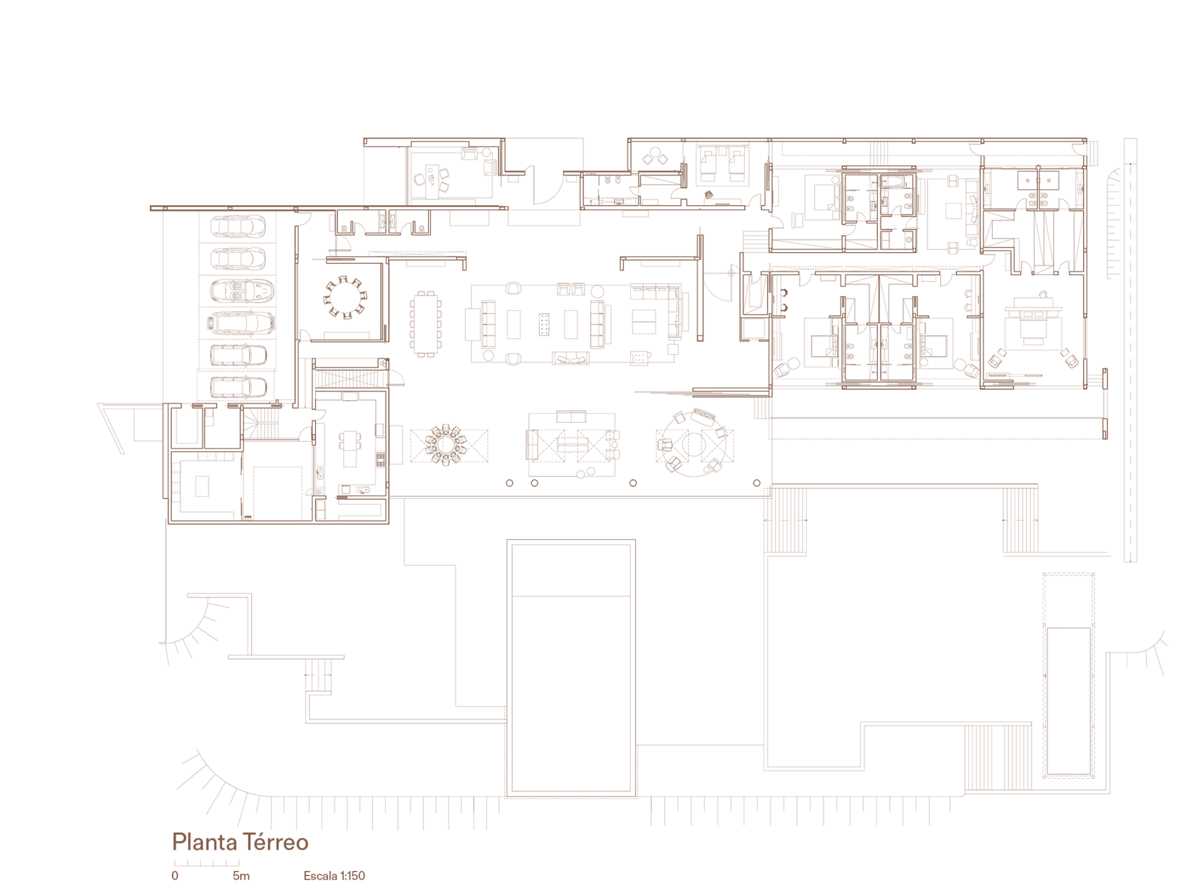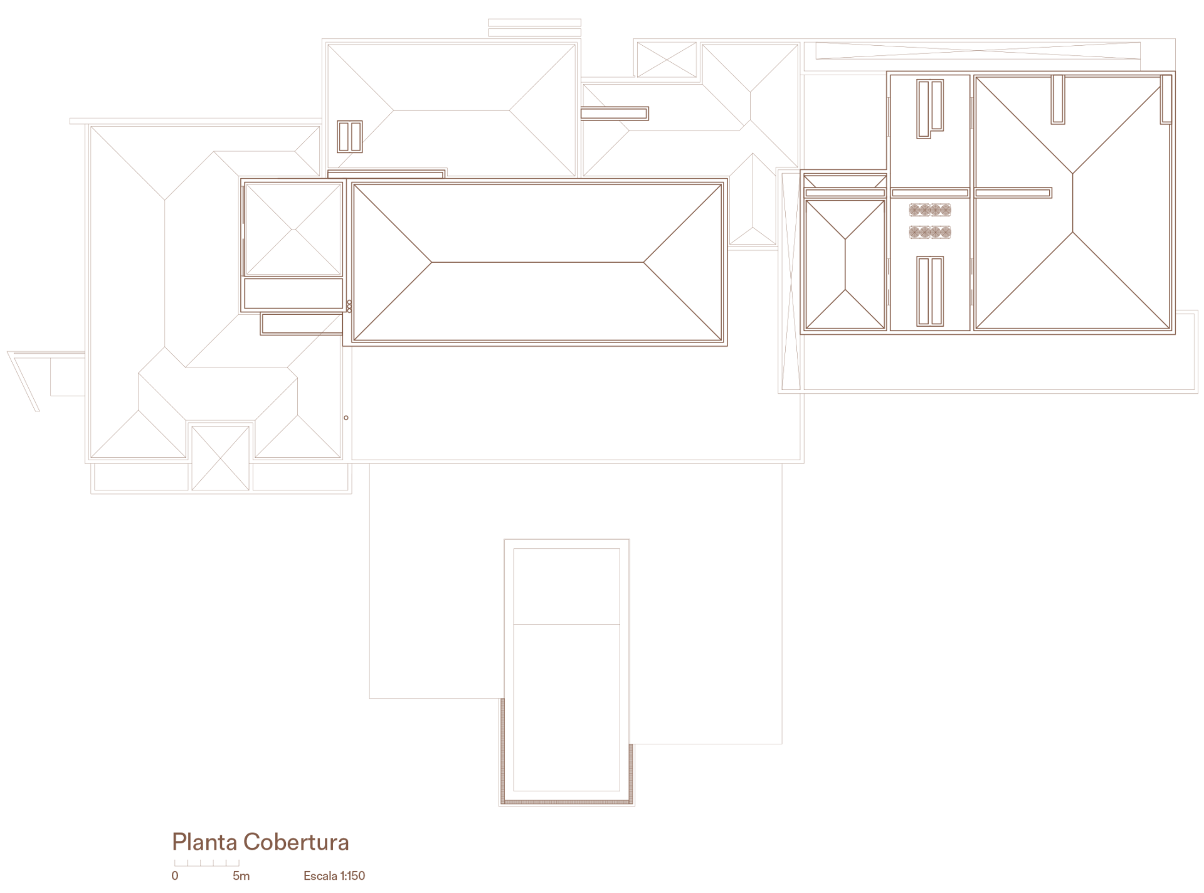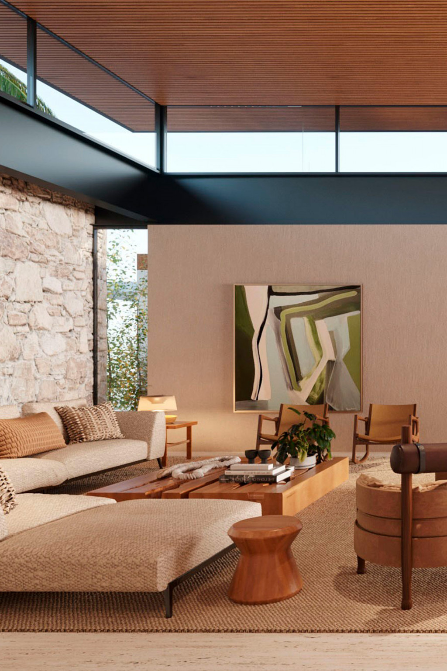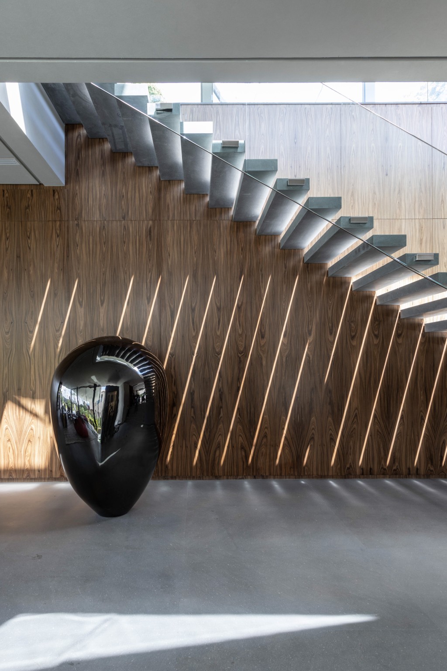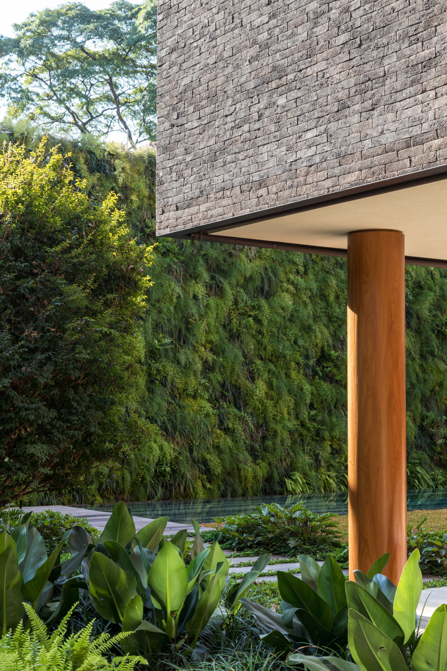P31
Itú, São Paulo, Brasil
Exploiting the uneven topography, the design divides the house's uses into two floors. On the top floor, the house entrance level, the service core, bedrooms and living spaces are distributed. The lower floor houses the common leisure spaces, such as a games room, a spa, a gym, as well as a gourmet kitchen. All connected to the garden and pool deck.
If, on the one hand, the front of the P31 house seems to try to separate itself from its surroundings, its rear is entirely arranged to make the most of it. Sliding glass doors seal off the internal spaces, creating a constant connection with the landscape on the outside. On the upper floor, a large balcony looms over the garden, enjoying the privileged view.
Related projects

