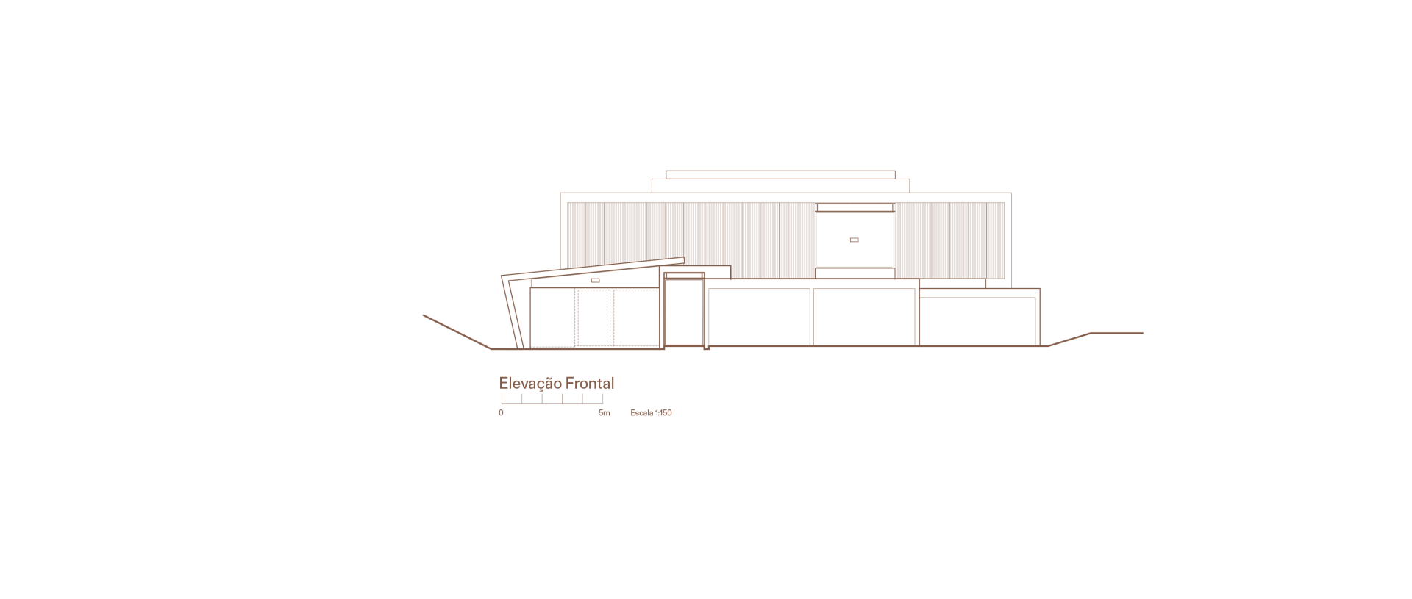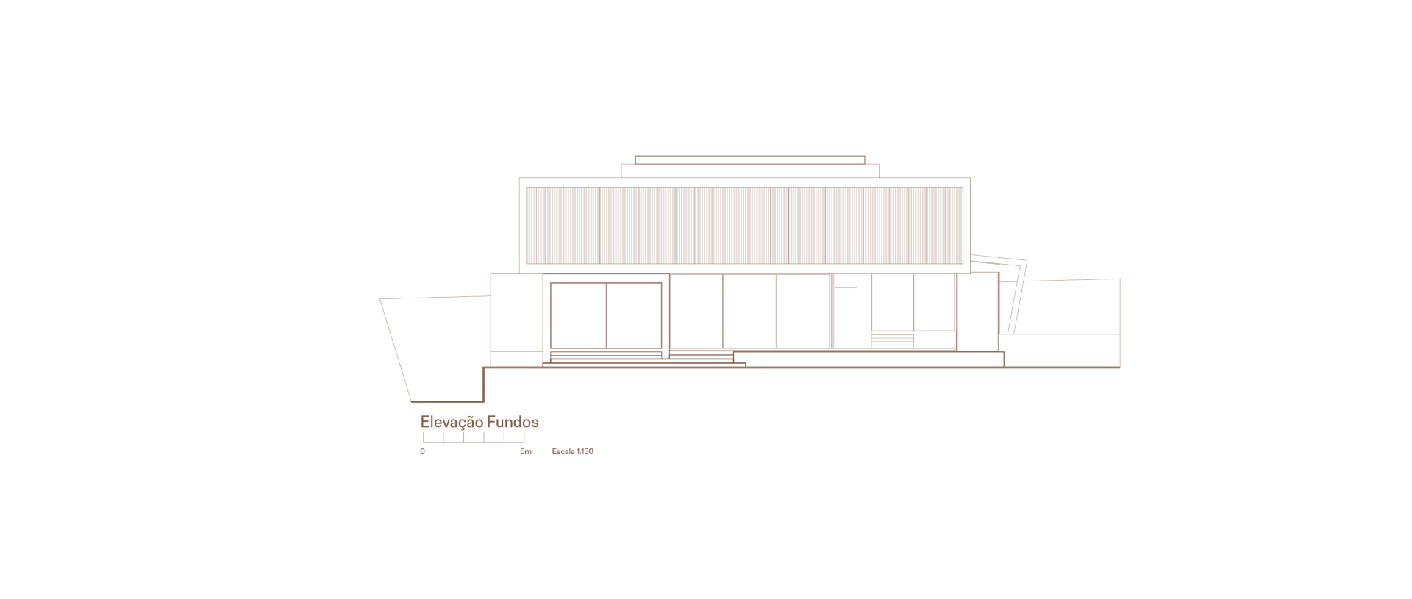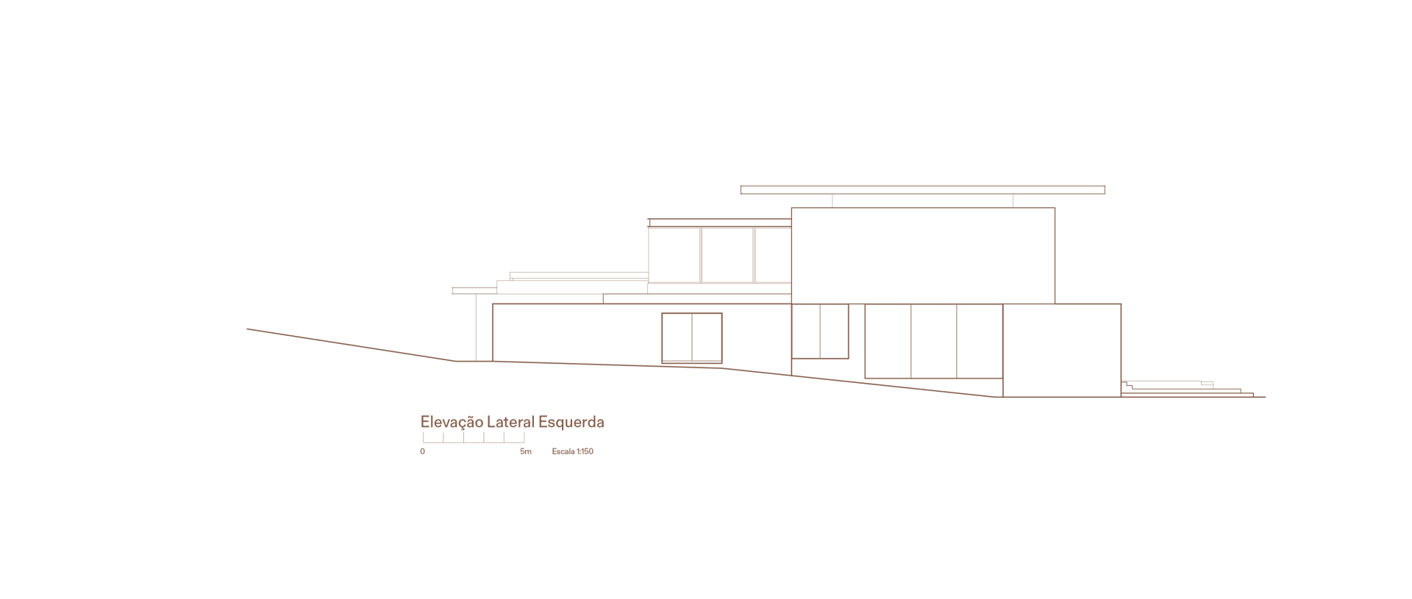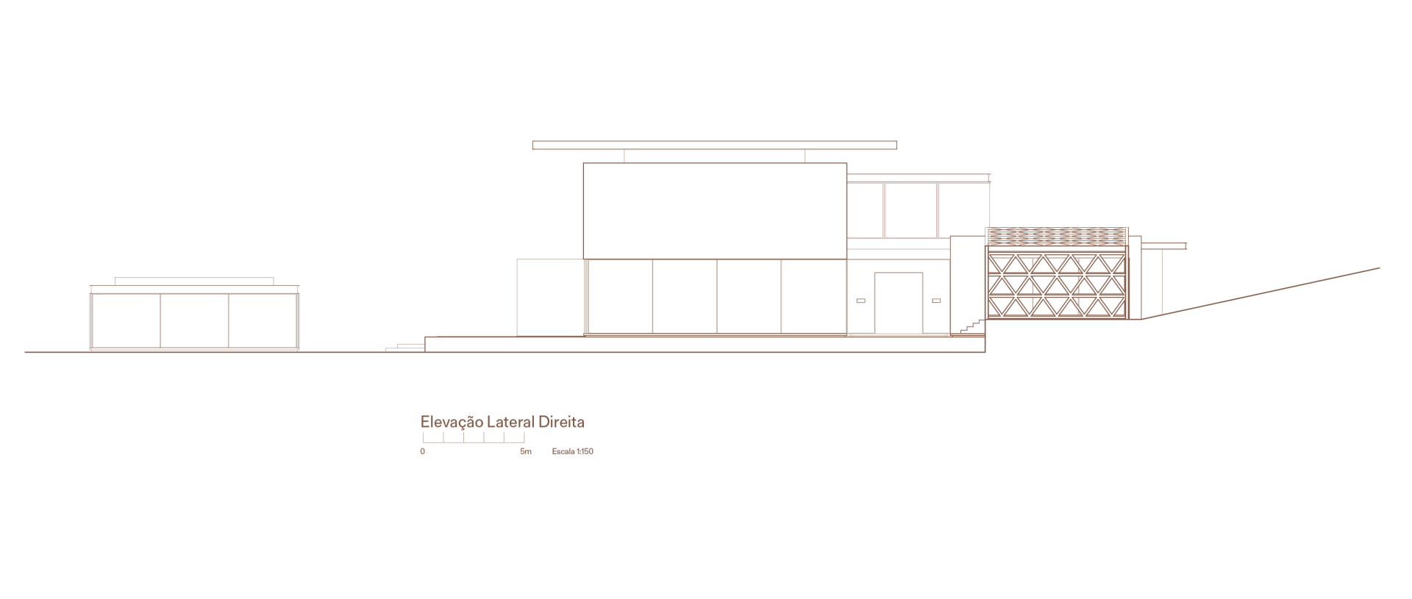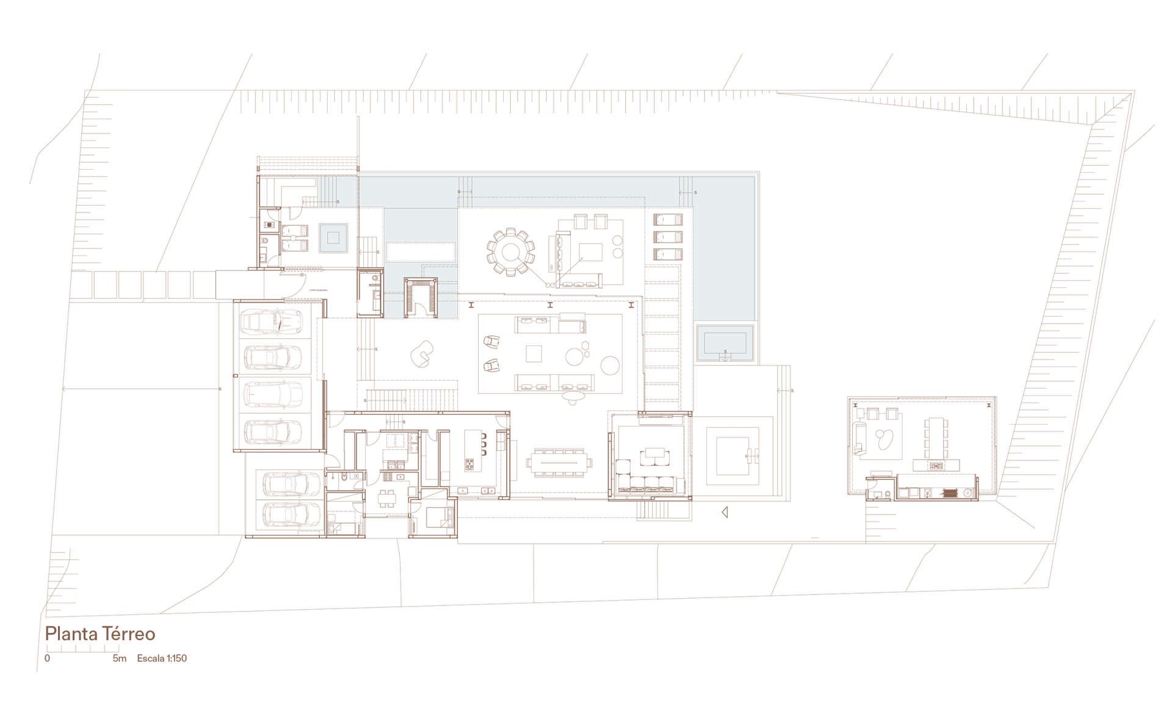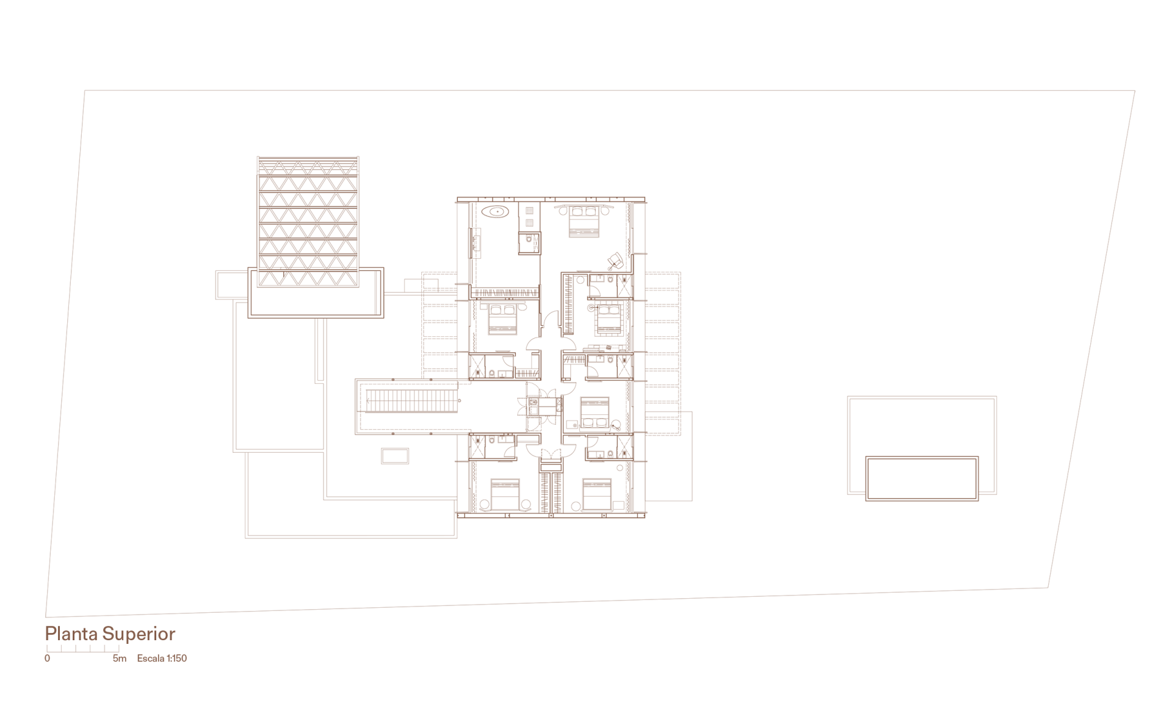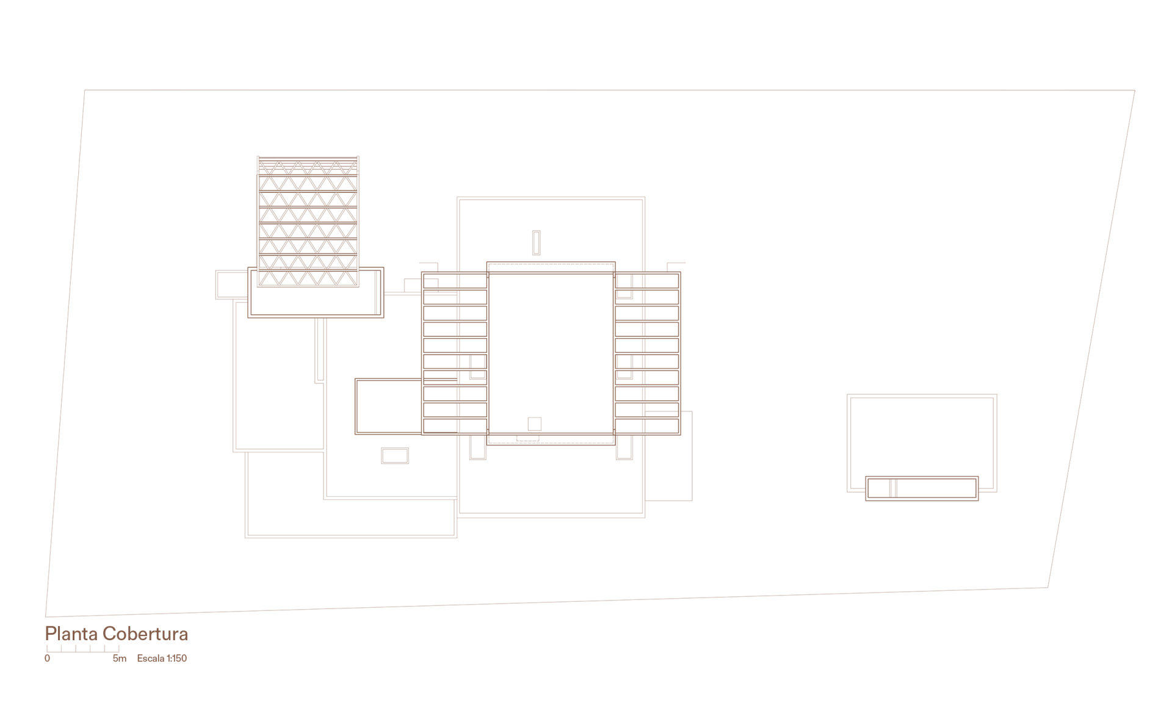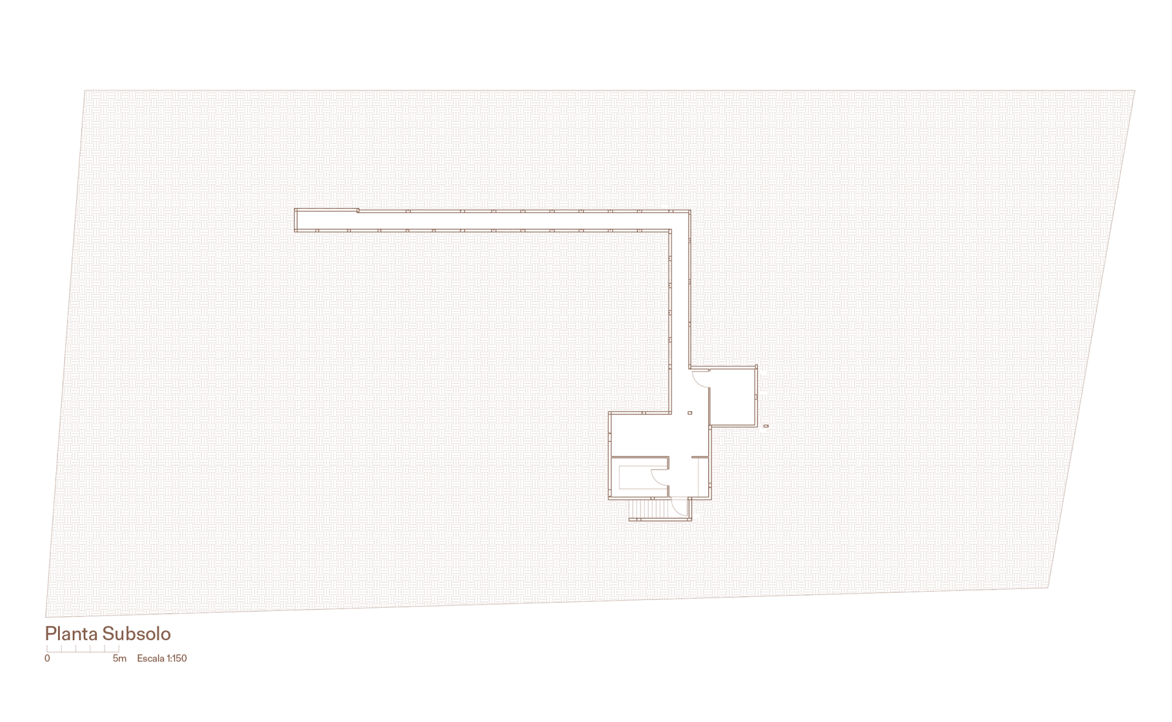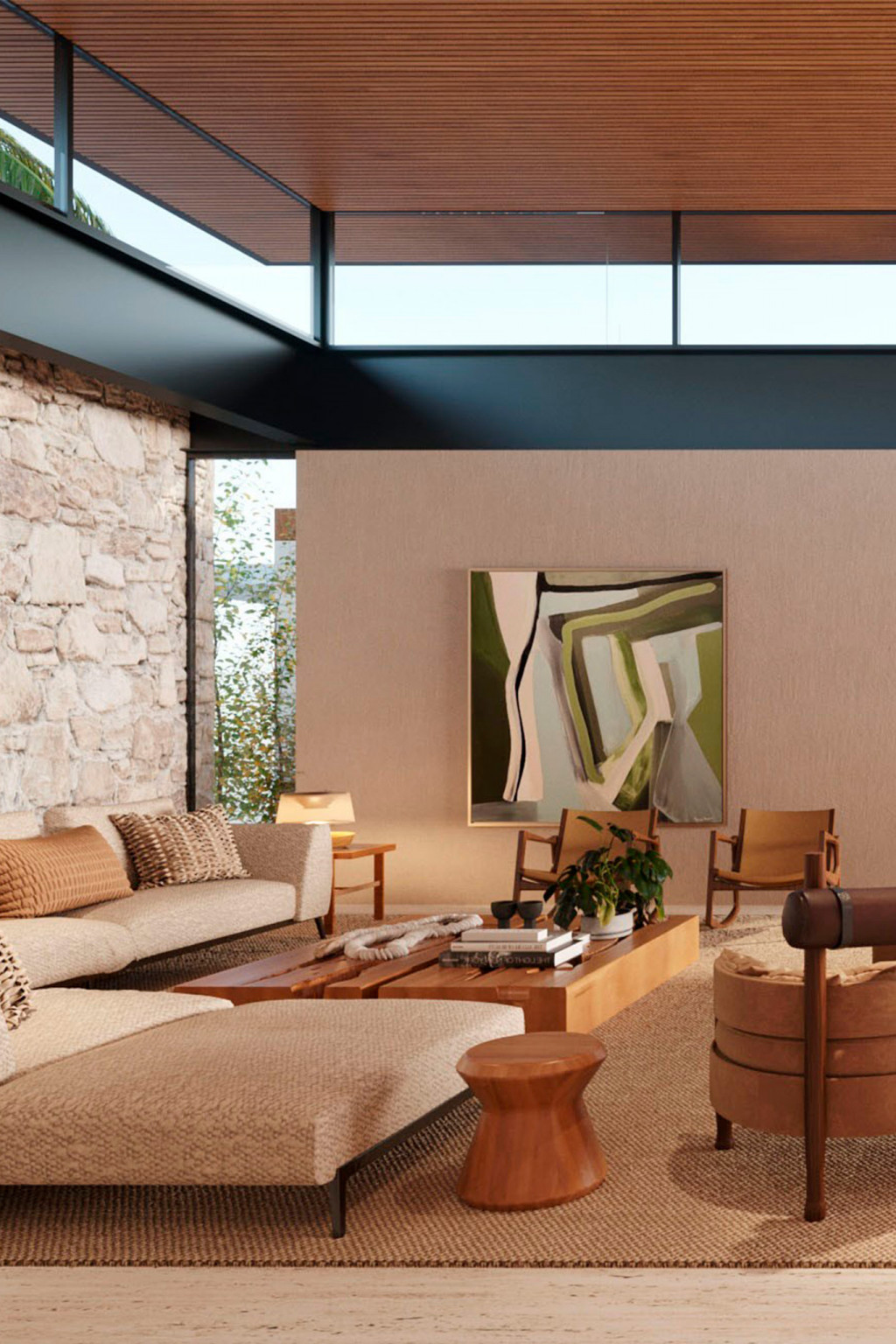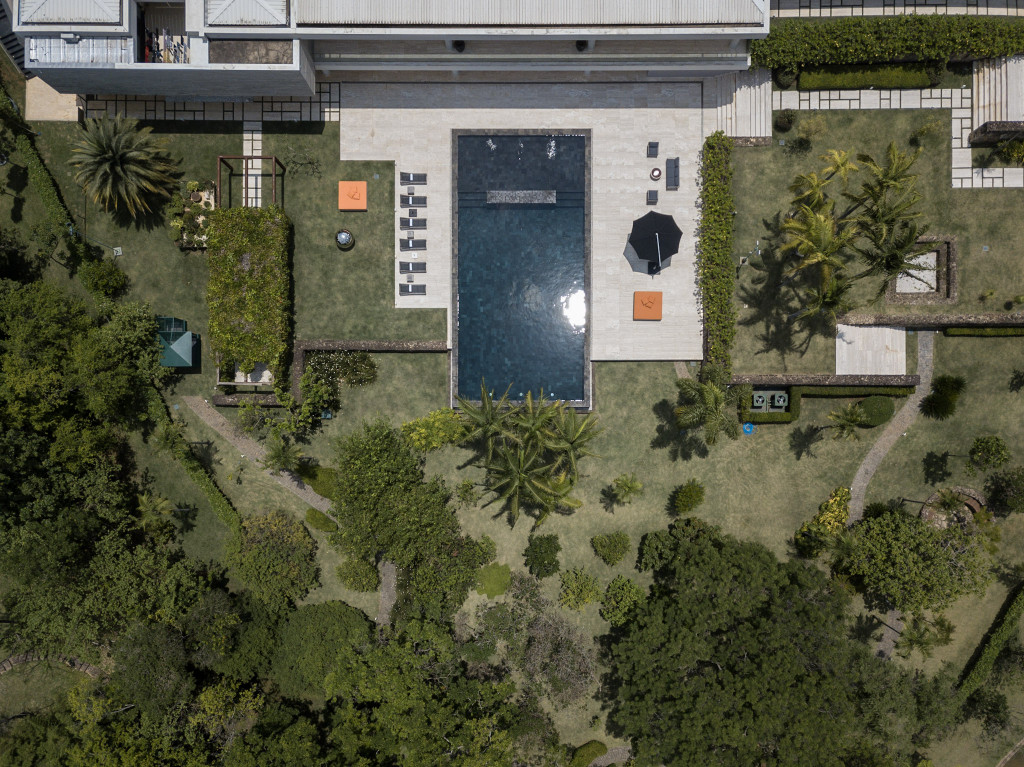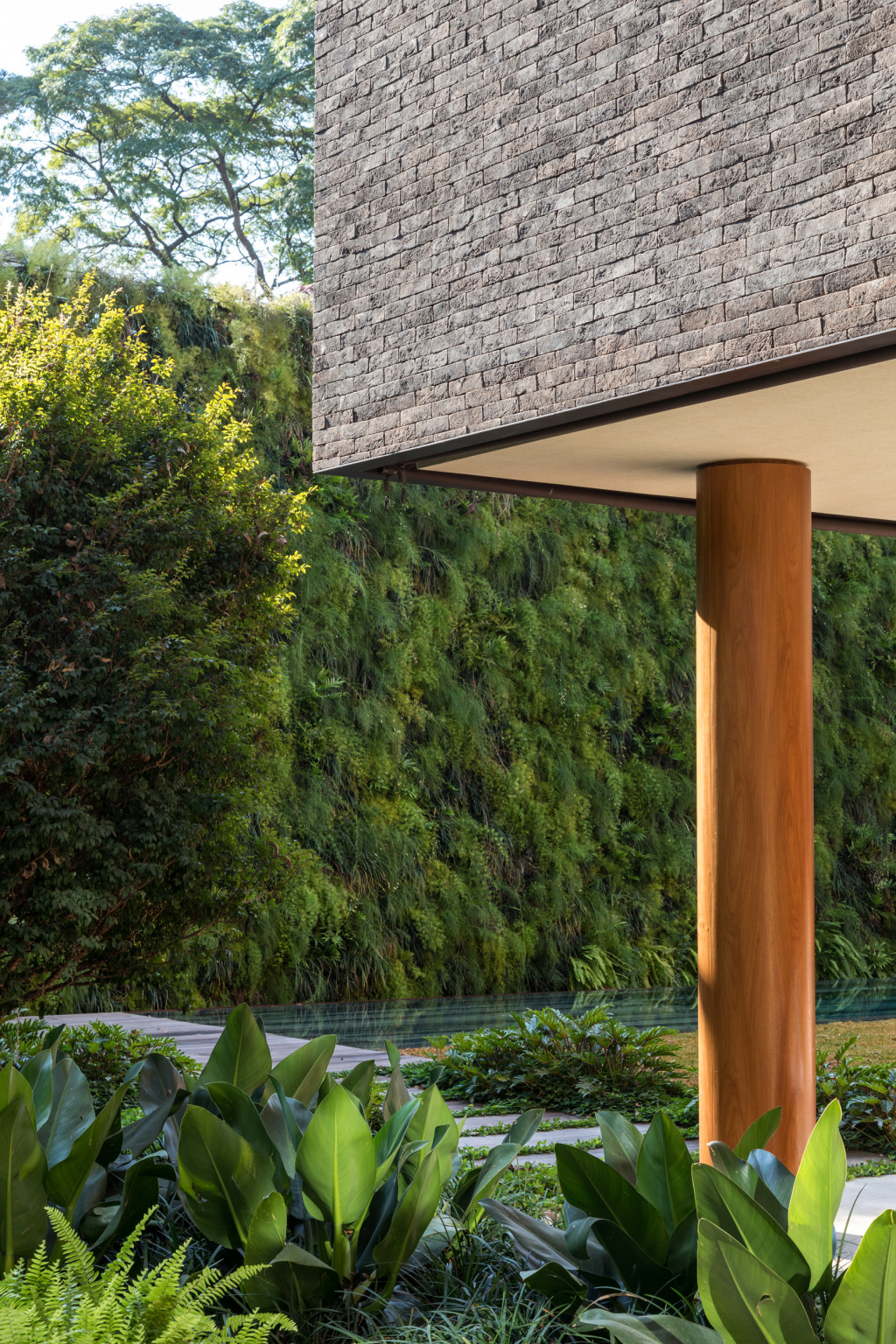P302
Porto Feliz, SP, Brasil
The rigorous structure of the P302 residence plays the role of a safe haven for experimentation, irreverence and unpredictability. The elegance and sobriety of the metal beams provides the completely free spatiality of the ground, as well as the supports for the austere volume of the upper floor.
The opaque prism where the bedrooms are arranged is shaded by a composition of wooden sunshades and appears to float, projecting itself impressively, apparently without any pillars. Under its shadow, the living spaces make the most of natural lighting through large panes of glass. The strict architectural composition is balanced with the wooden panels that warm the spaces and with a selection of irreverent designed furniture. Ingo Maurer, Studio Front and the Campana Brothers liven up the spaces with their unusual shapes and strong colors.


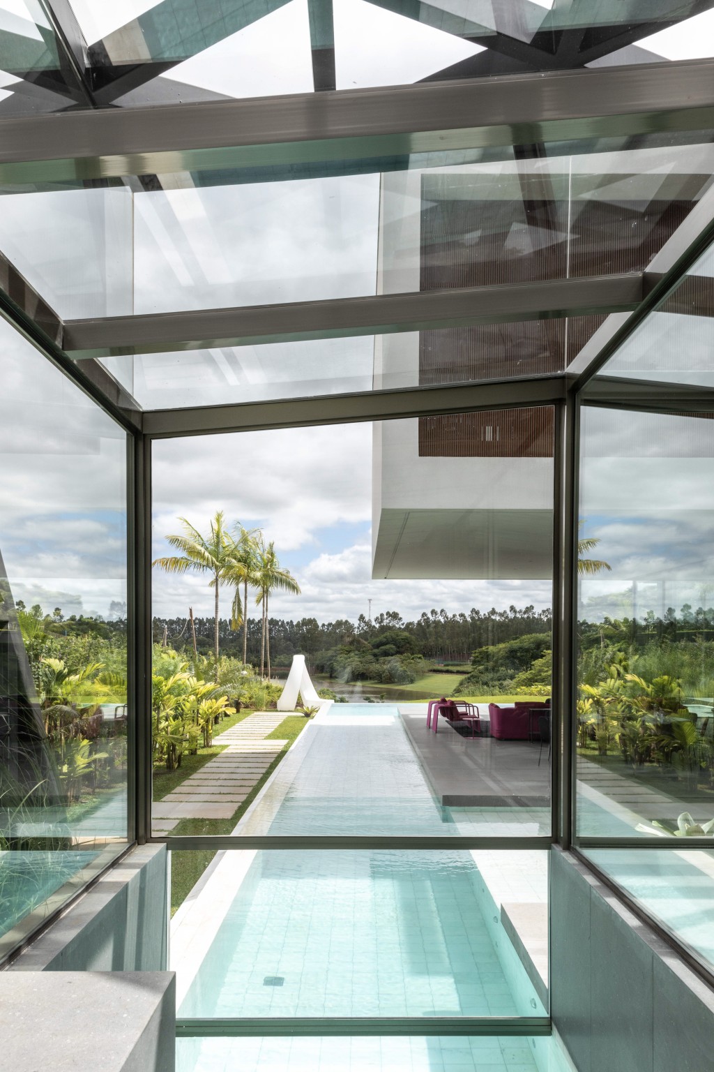

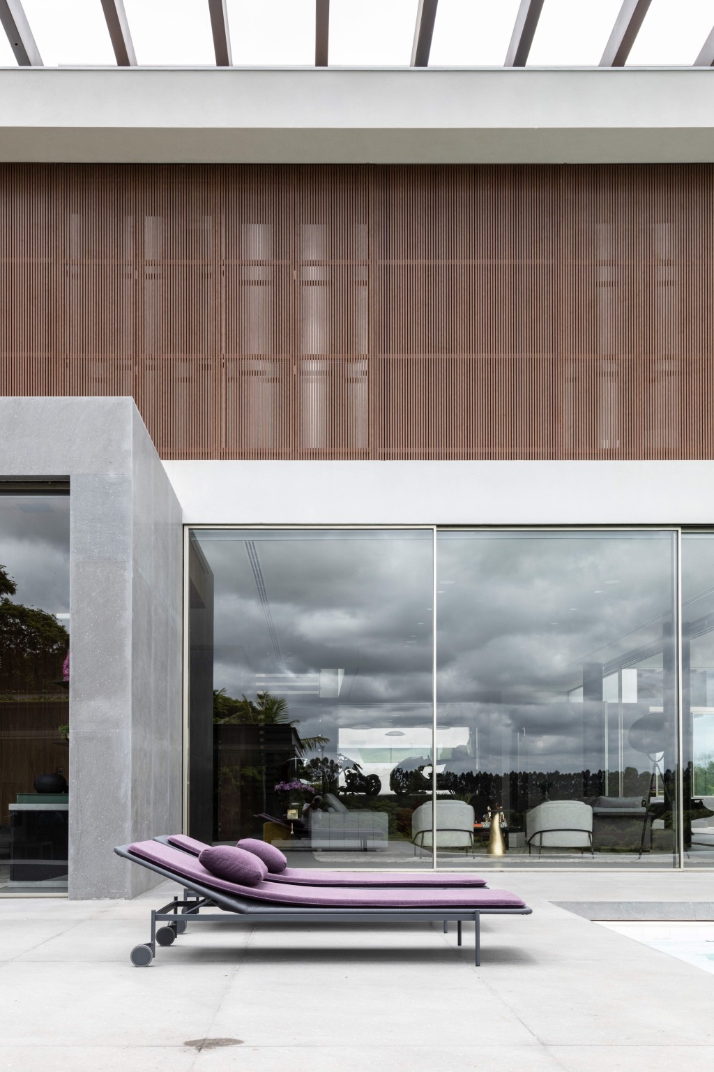



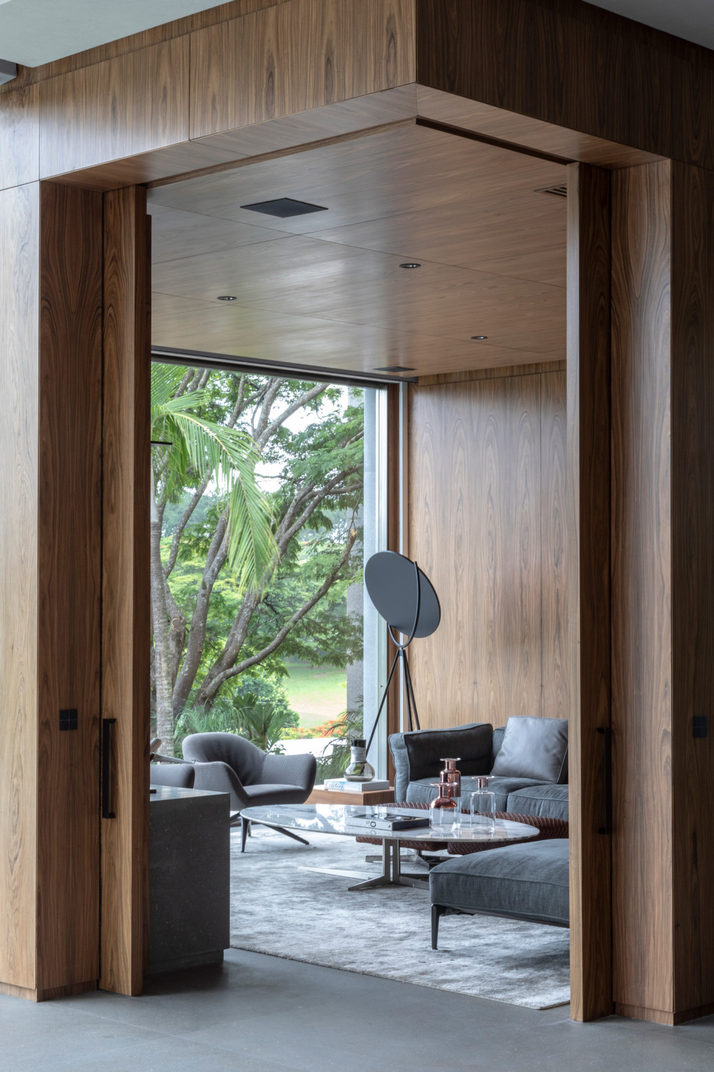

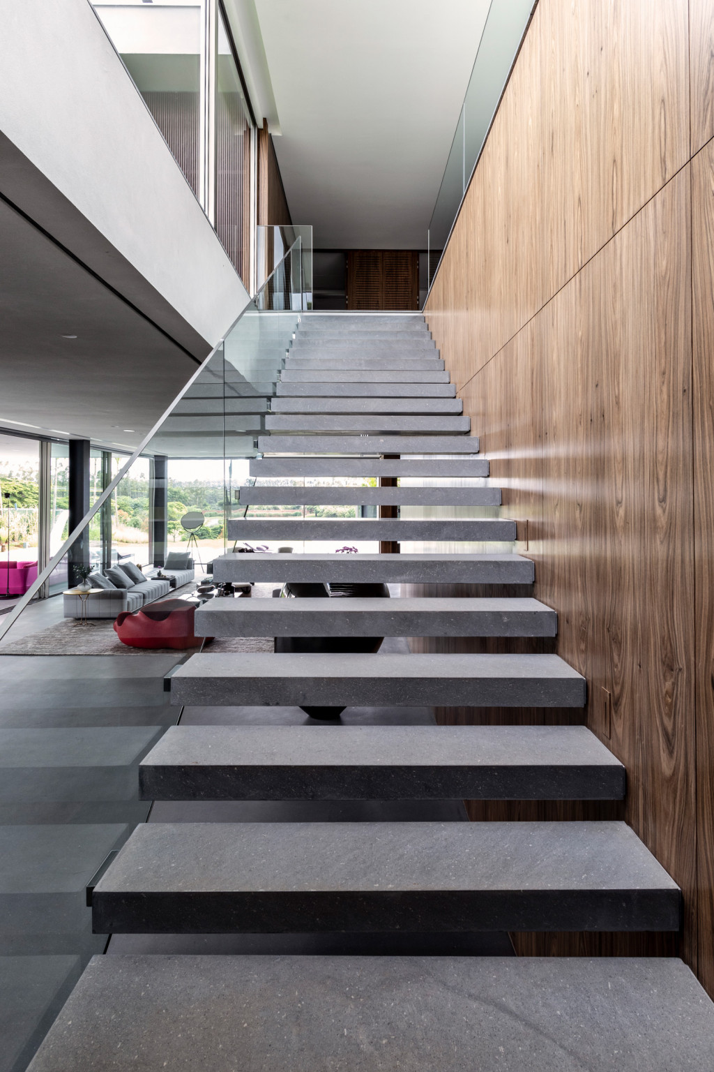

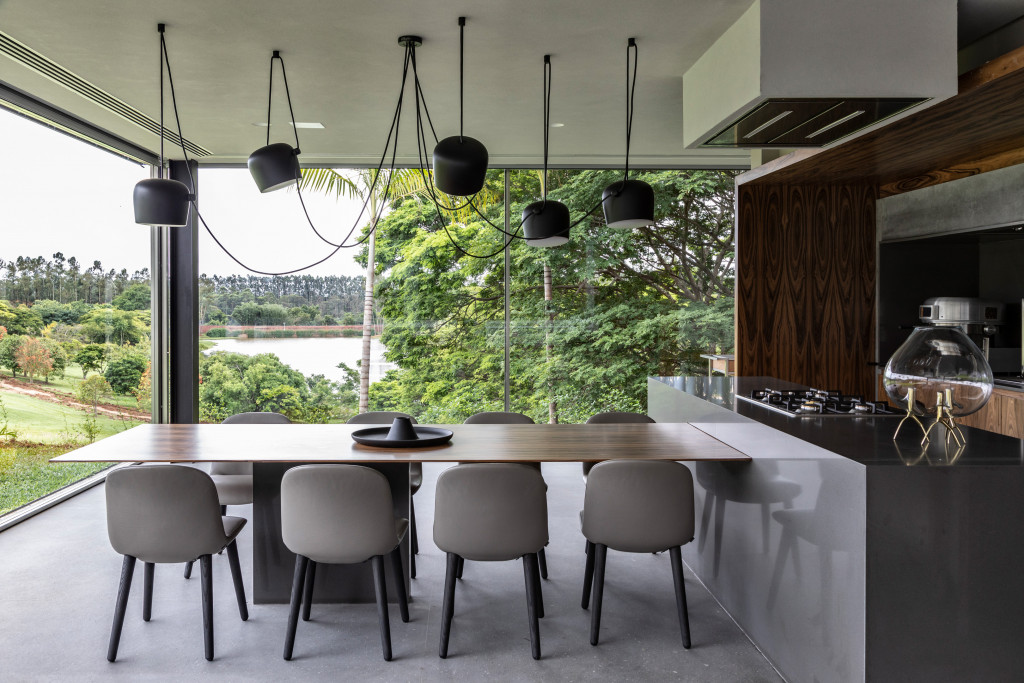

Technical info
-
LocalPorto Feliz, São Paulo, Brasil
-
Area1115m2
-
Project year2016
-
Photography
Related projects

