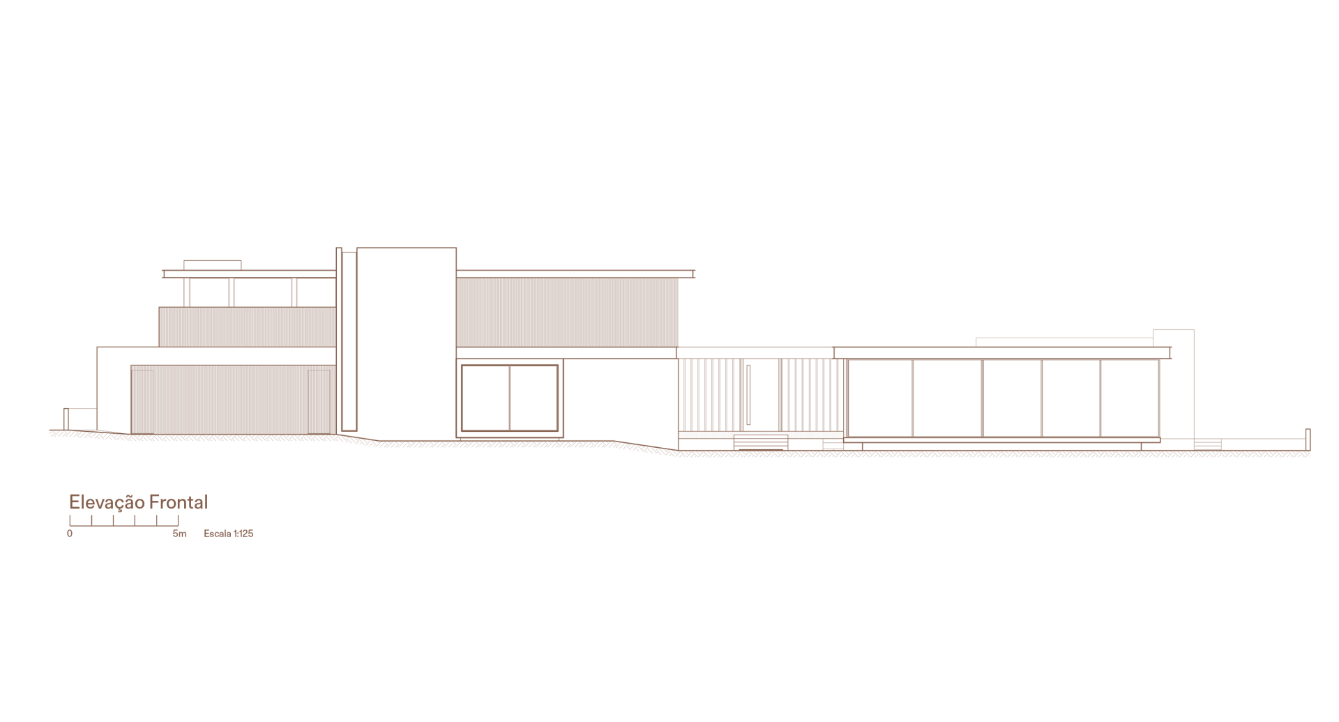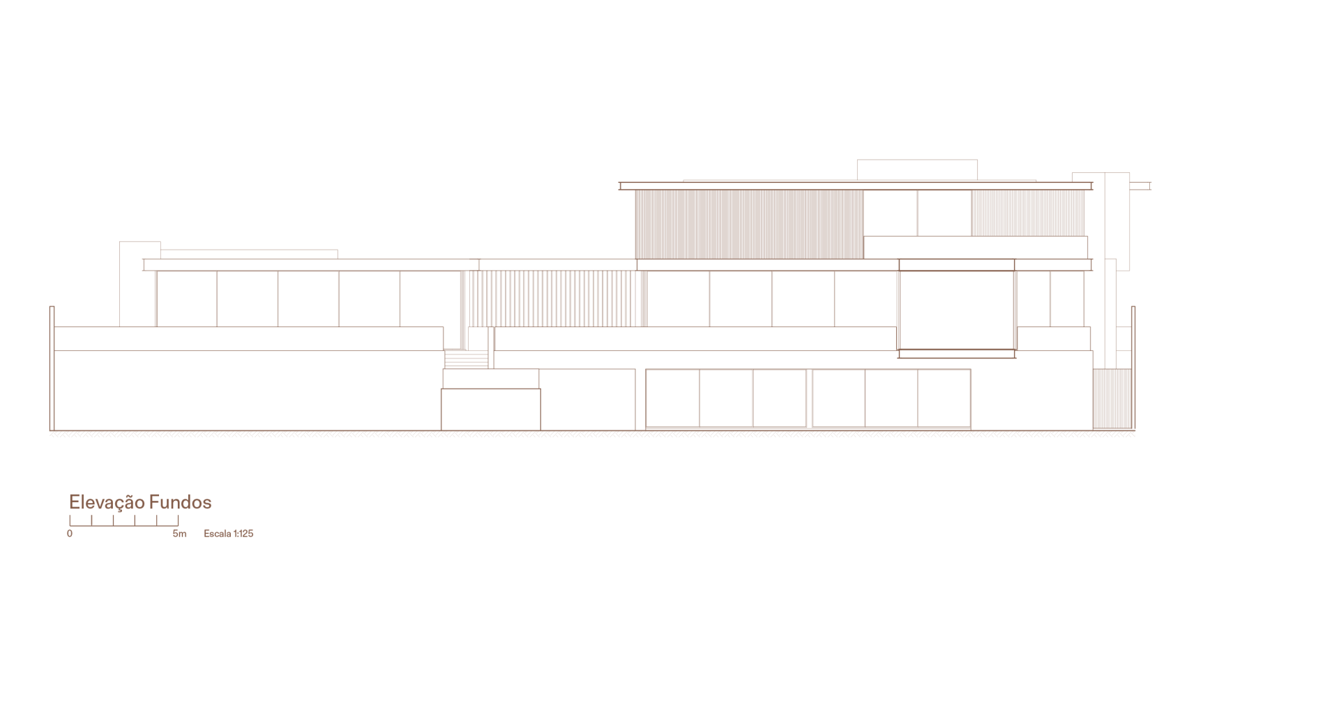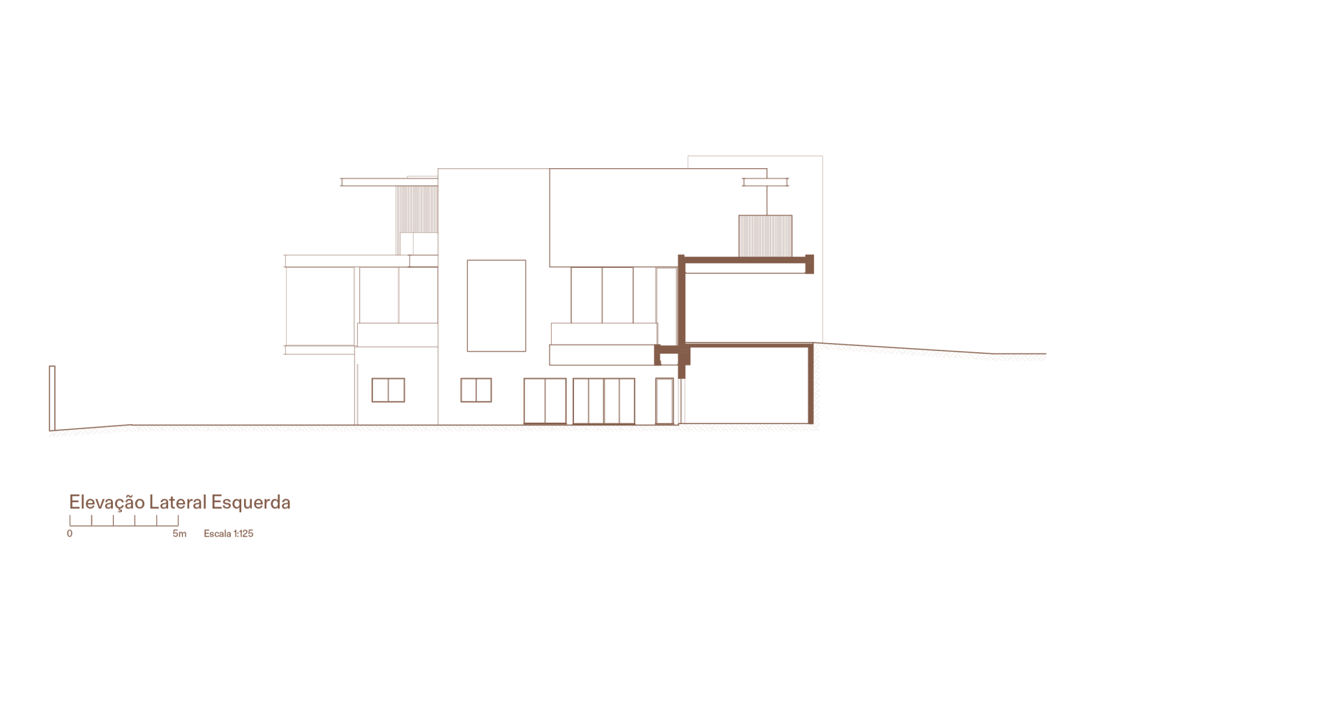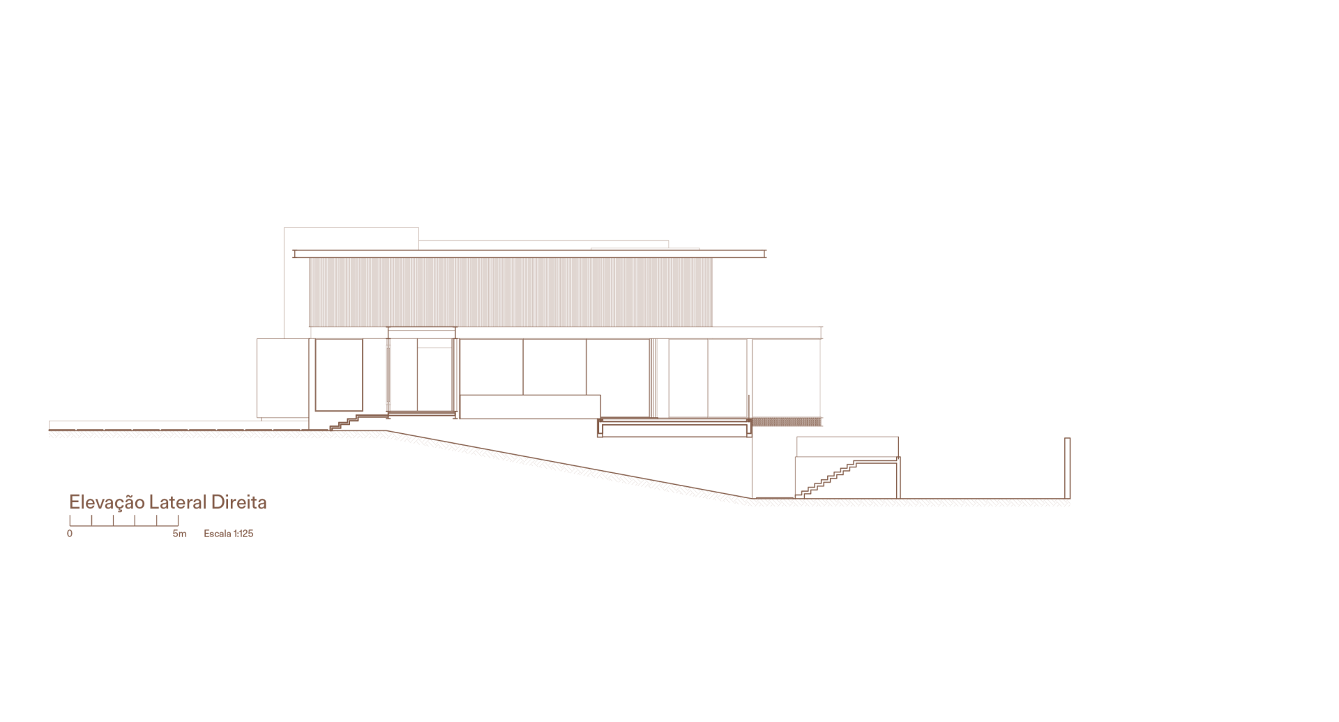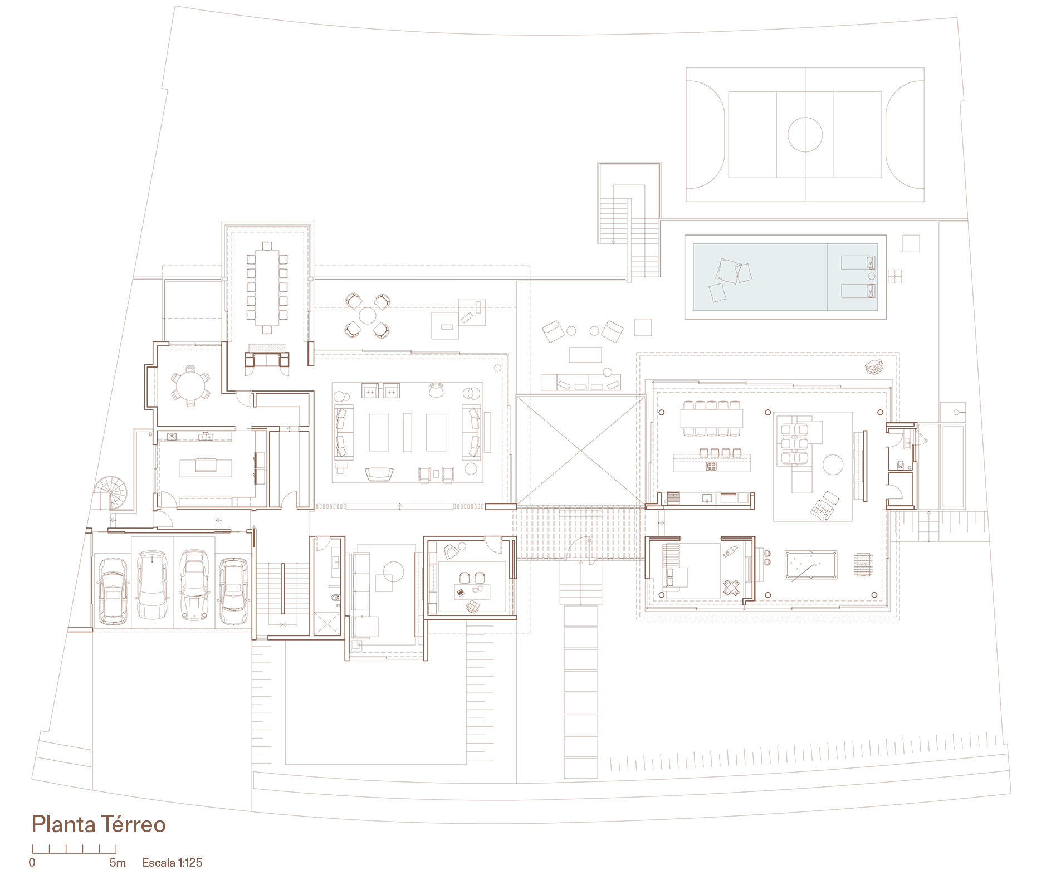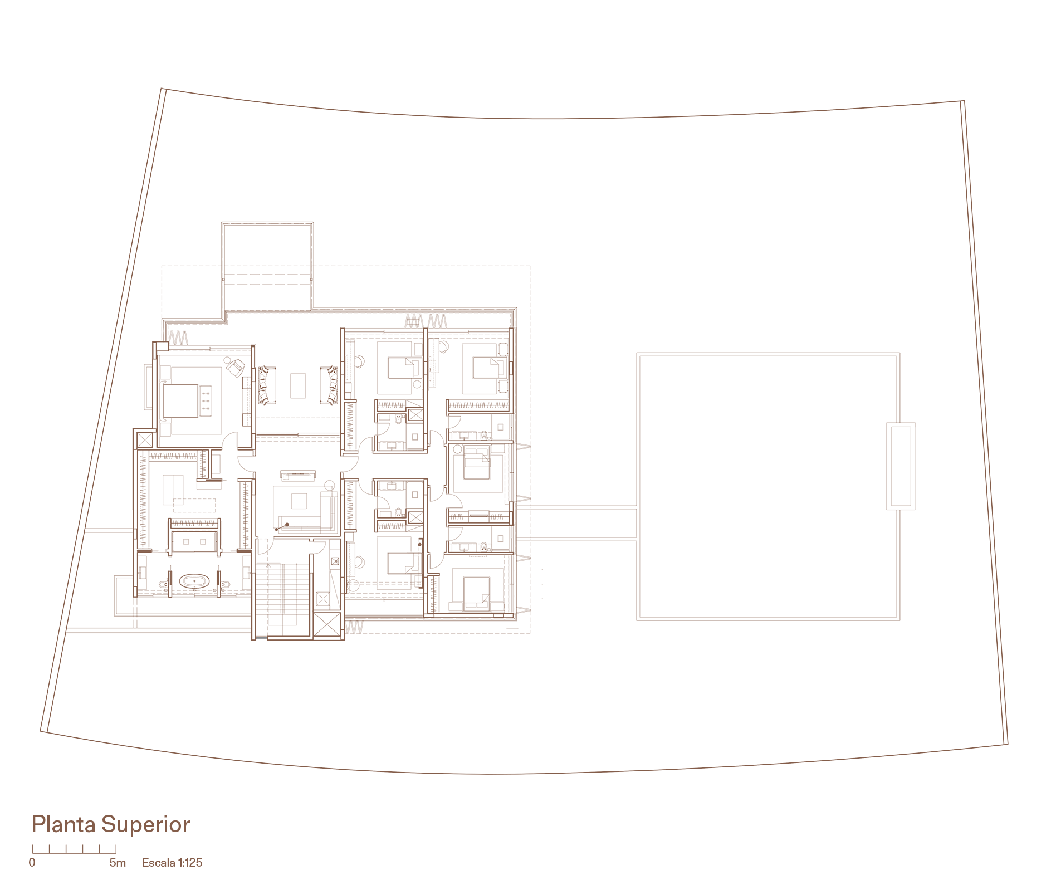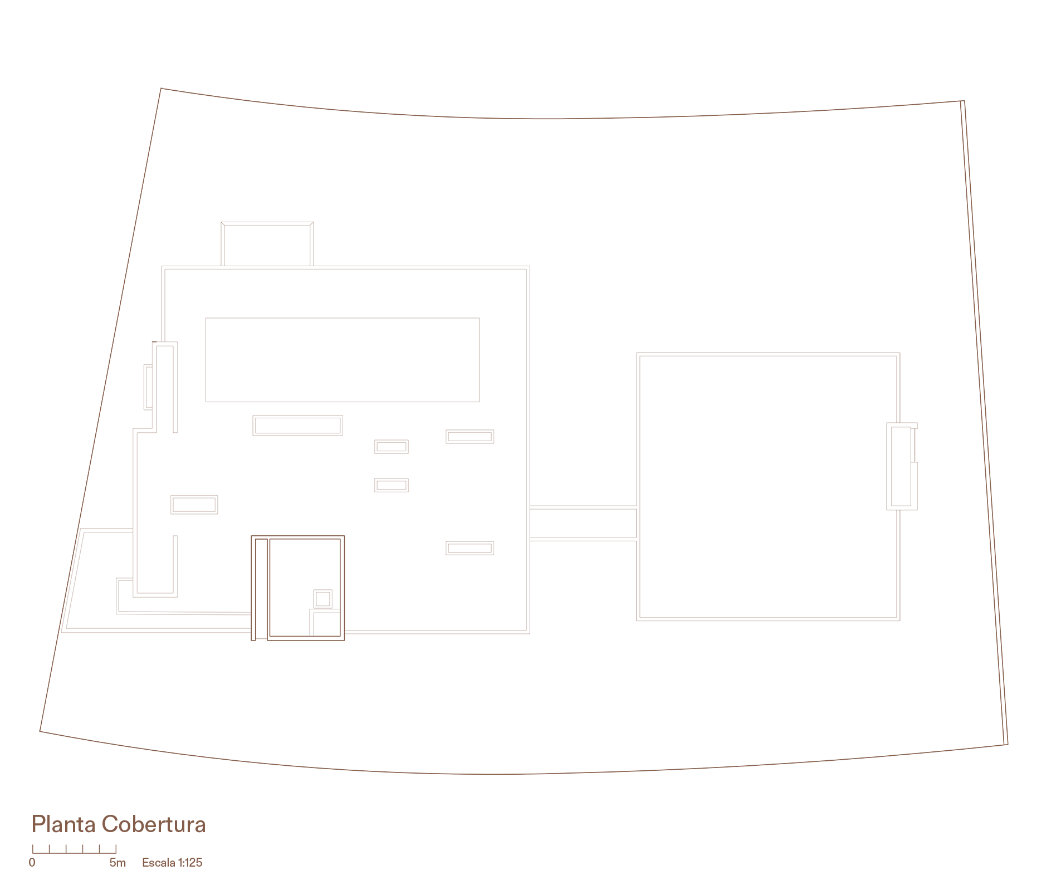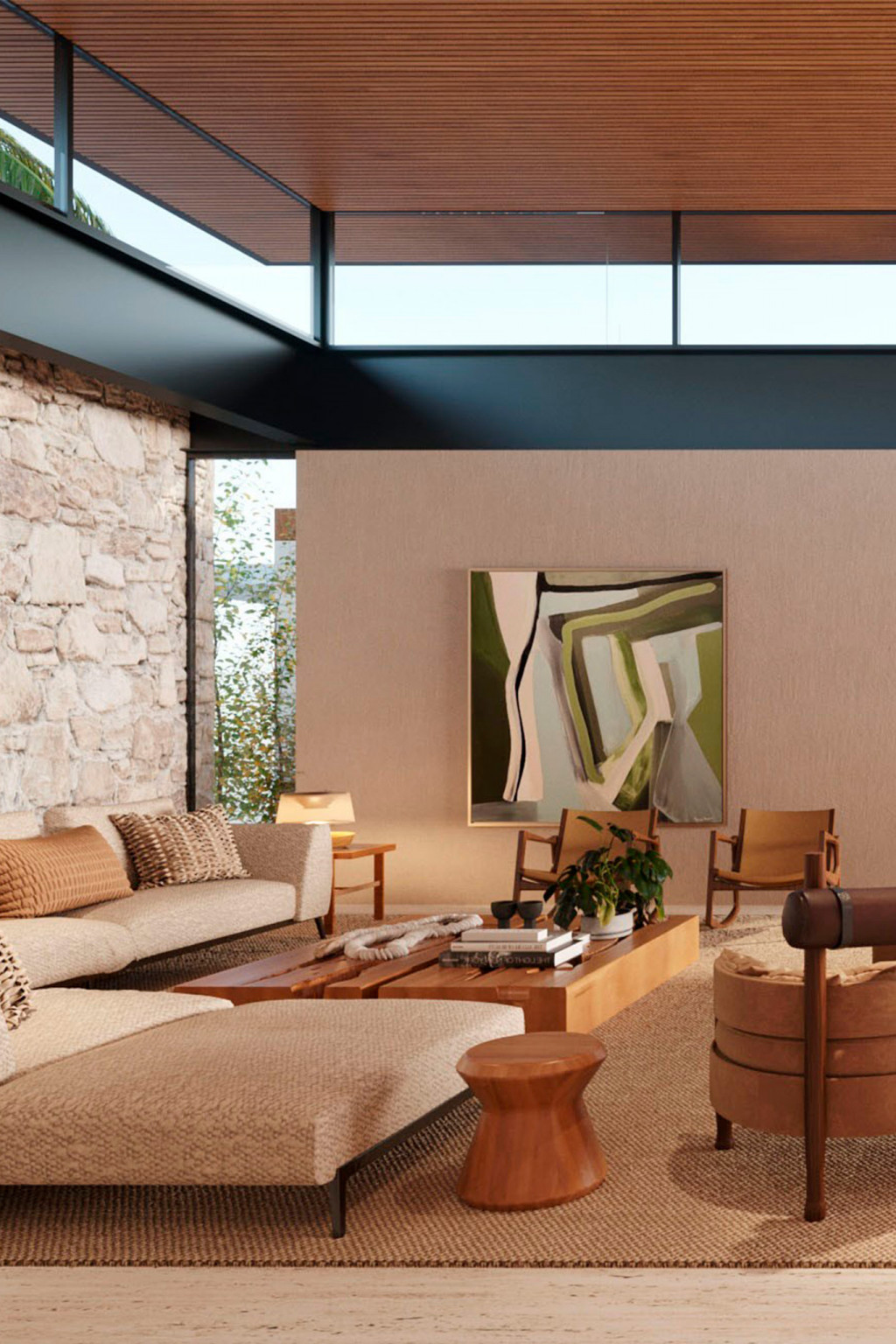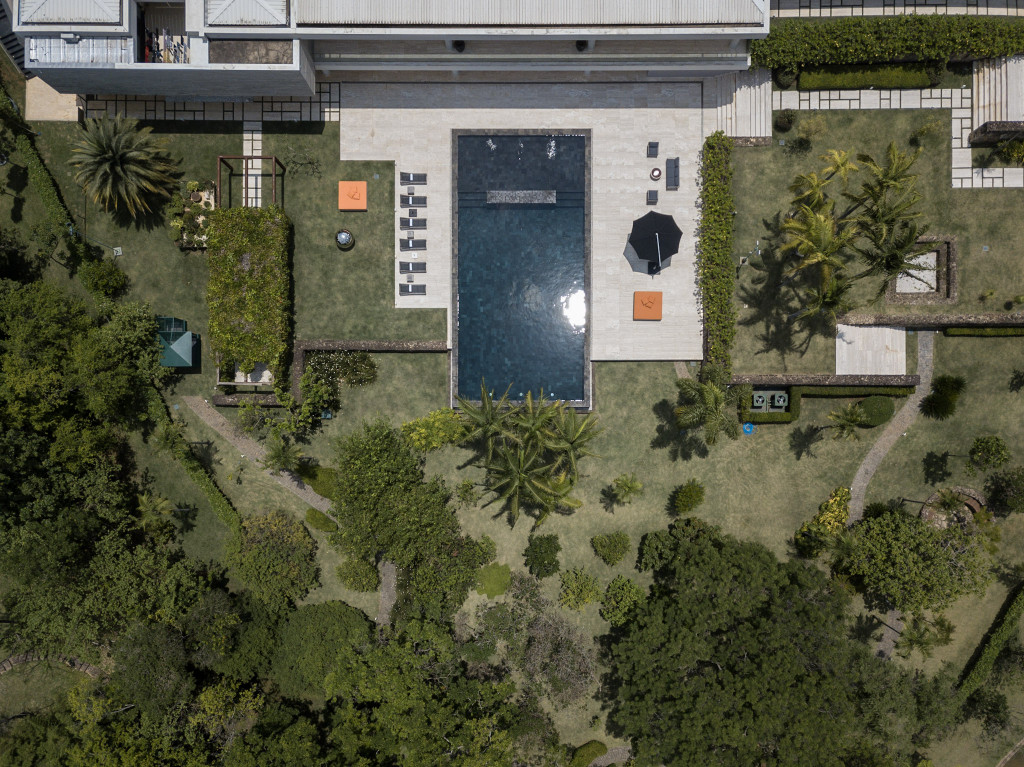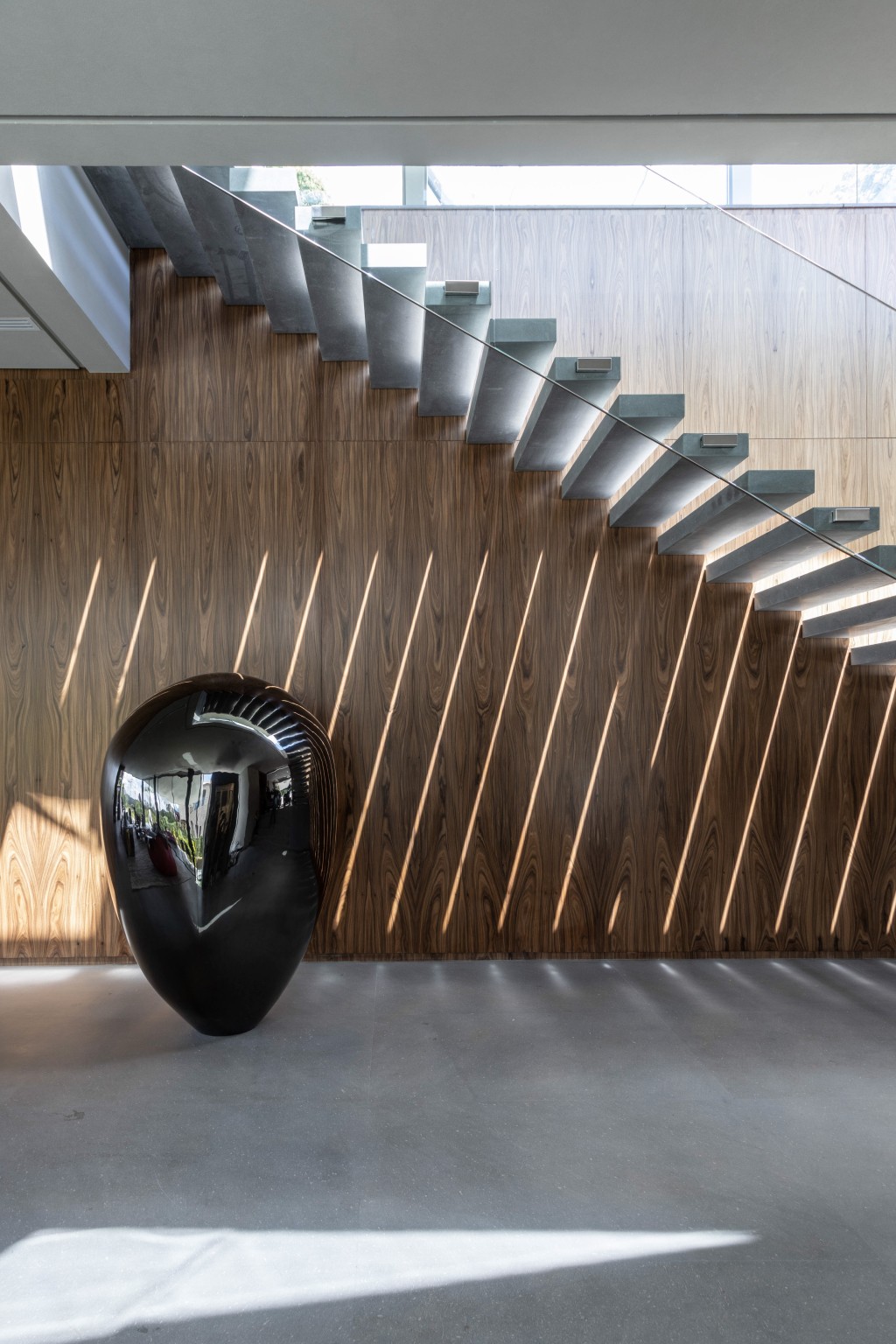P282
Alphaville, São Paulo, Brasil
P282 appears to merge itself with the ground that dips towards the surrounding vegetation. Alongside the sensible regard to the topography, the openness towards the back of the terrain results in a project capable of preserving the privacy of residents without compromising the intense relationship established with the surrounding greenery.
The arrangement of the volumes that make up the residence also contributes to establishing a deep relation to nature. Two independent blocks form a central open courtyard. The first one, transparent, houses a living room integrated into a kitchen and a games room; the other, on the opposite side, stands more opaque. Its walls covered in light wood warm up another, more stern, living room that faces the pool.
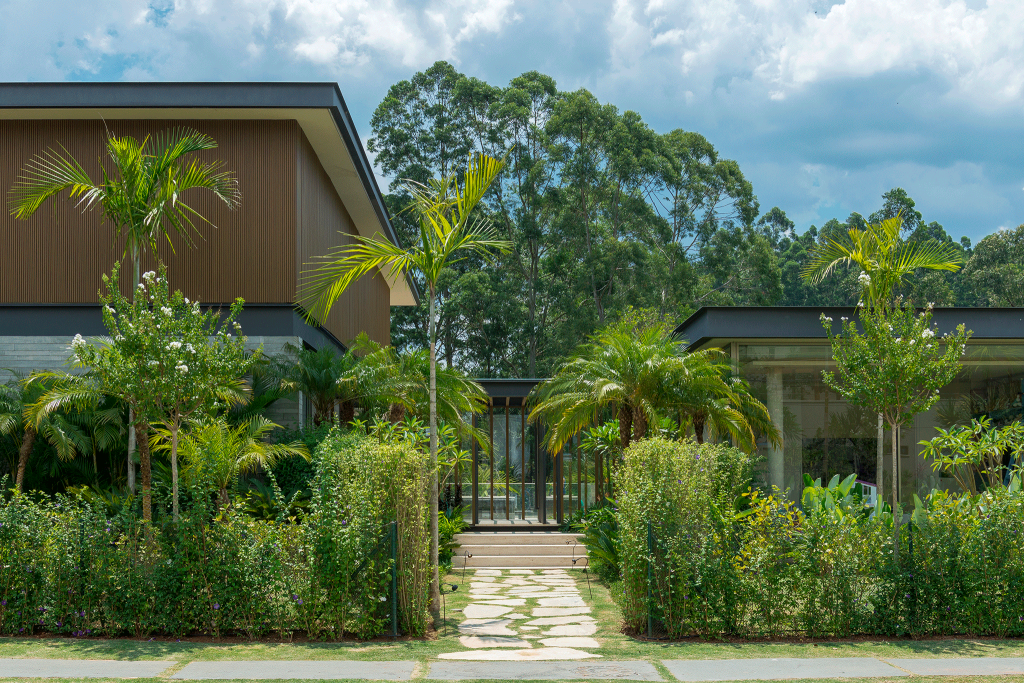







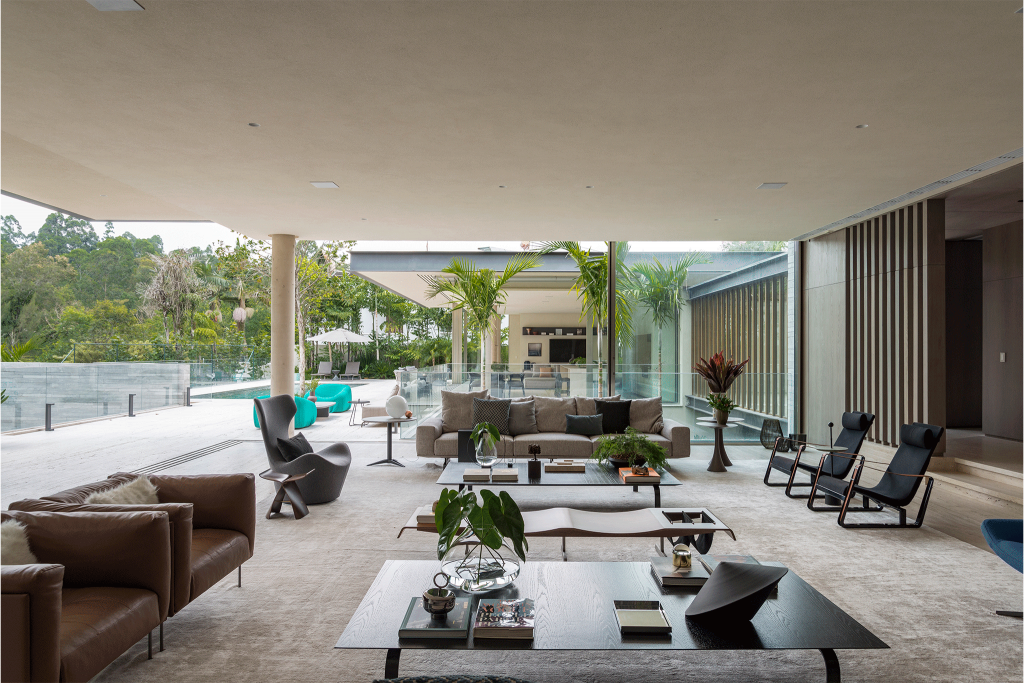









Technical info
-
LocalAlphaville, São Paulo, Brasil
-
Area1680m2
-
Project year2020
-
Photography
Related projects

