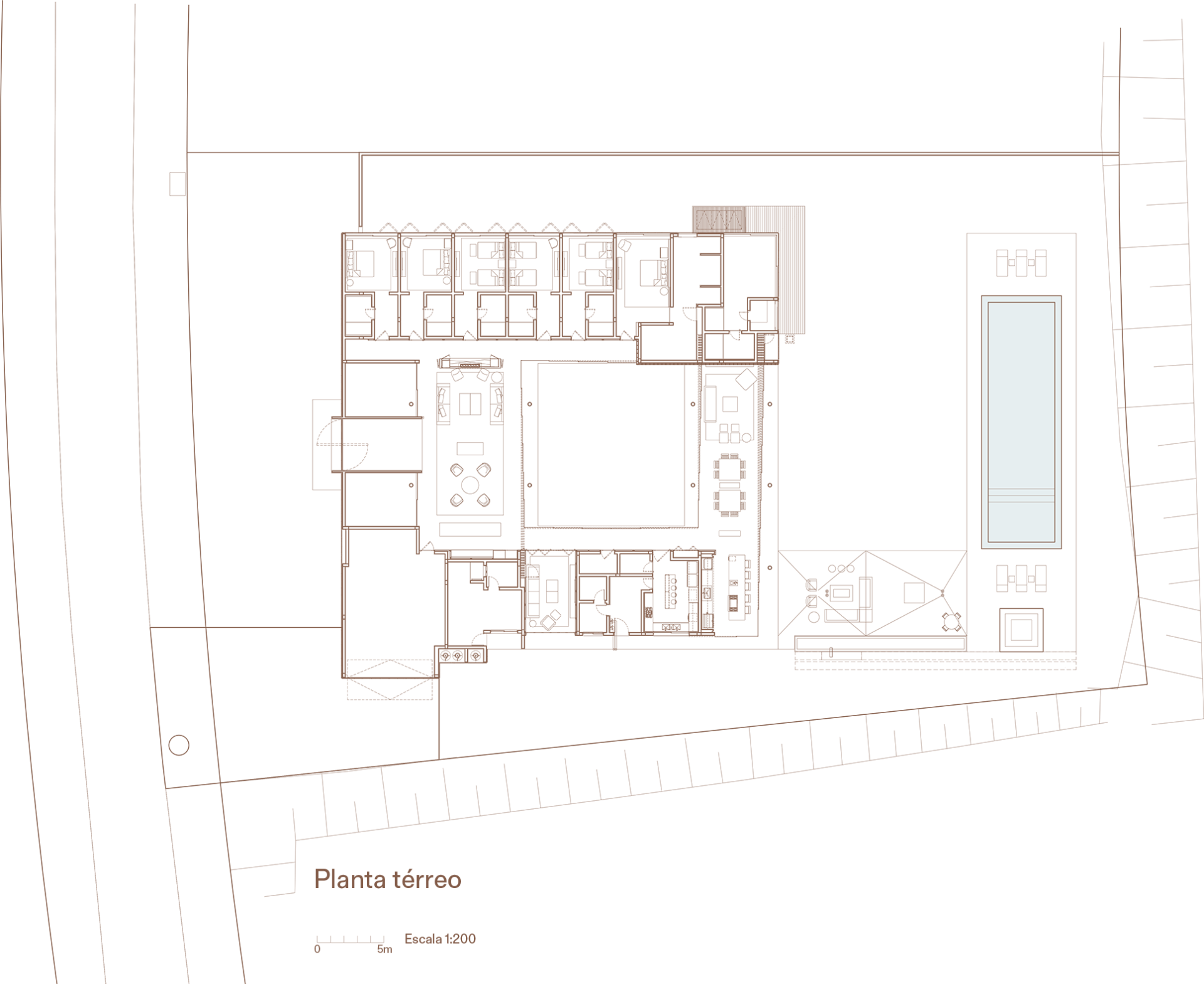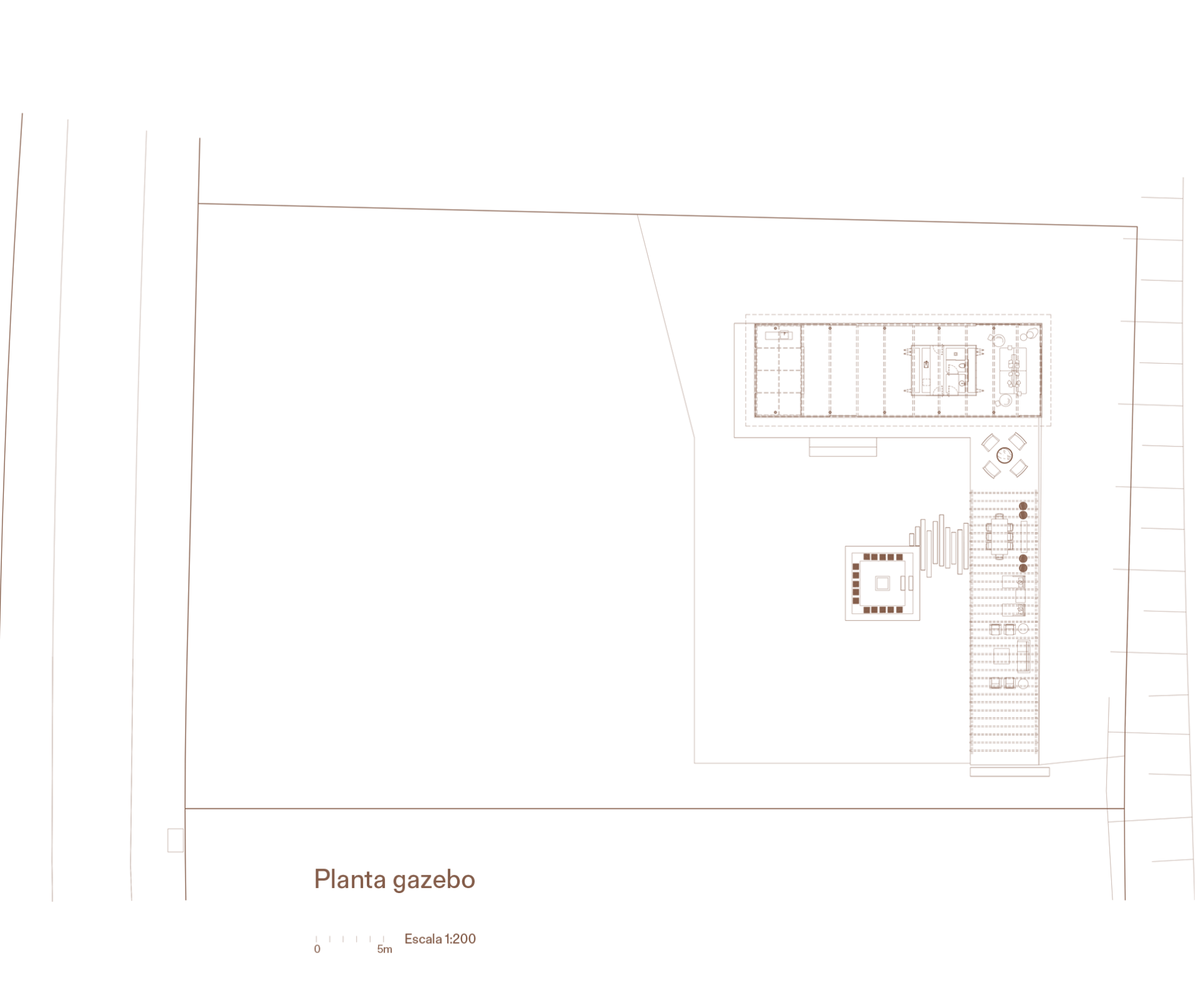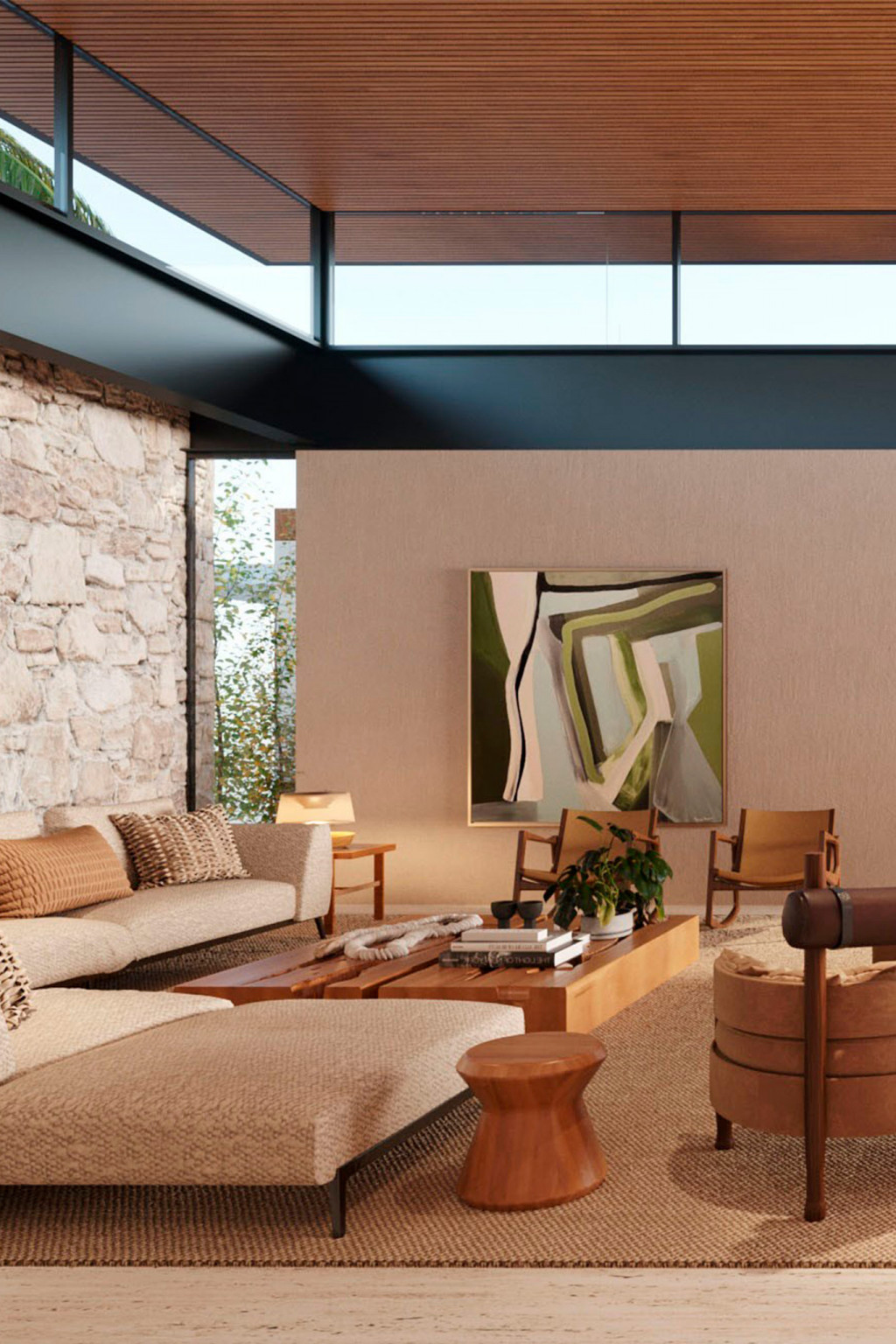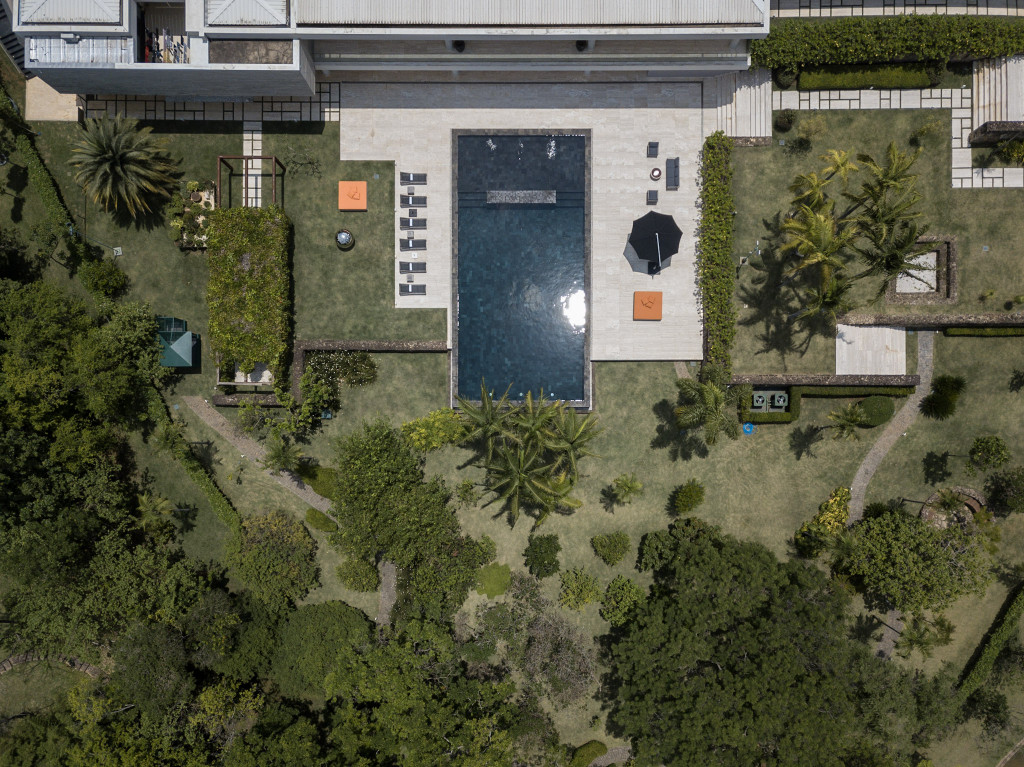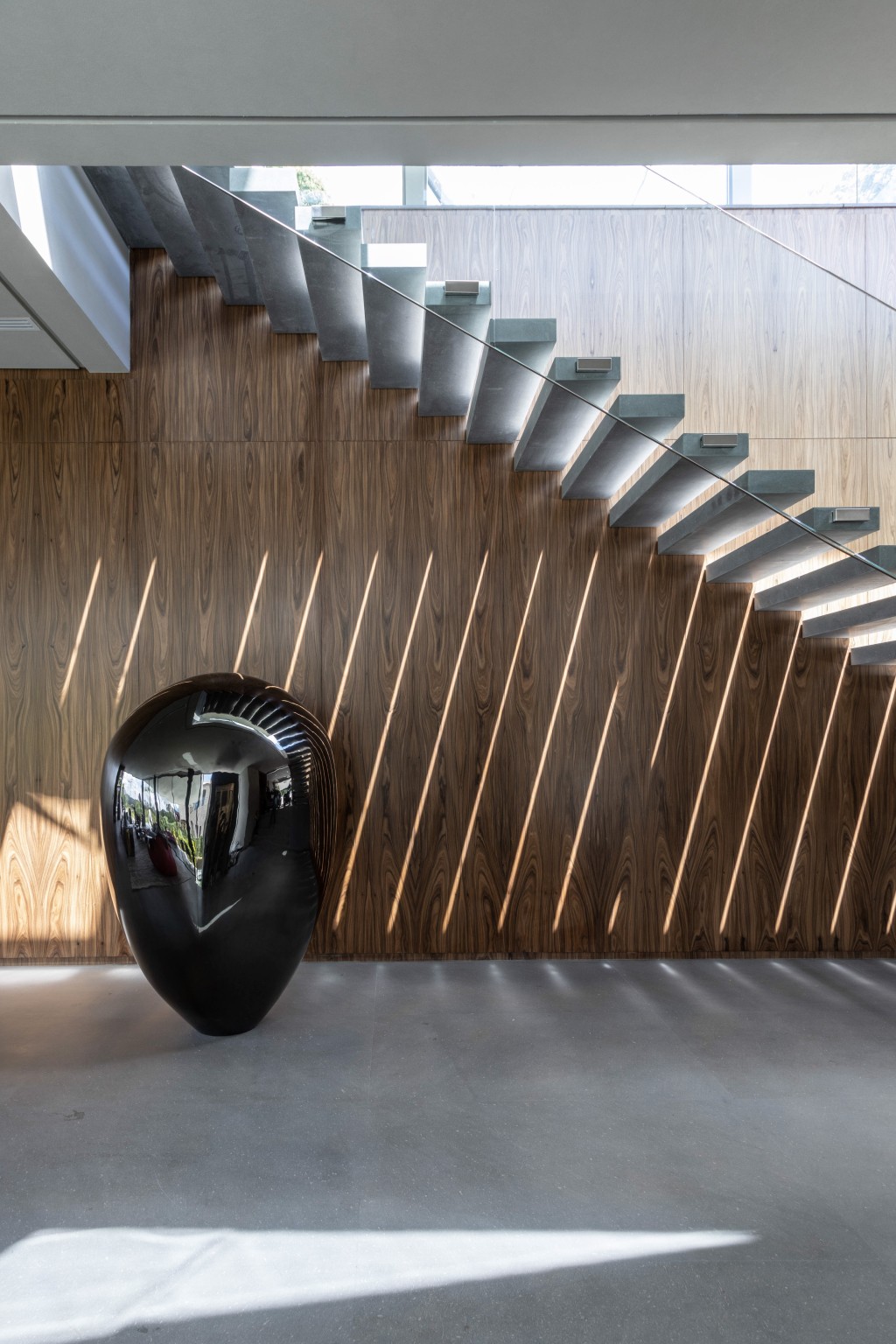P242
Quinta da Baroneza, Bragança Paulista / SP
The monastic orthogonality of the residence designed by Consuelo Jorge serves as the foundation for the interior design project. Balancing the transparency of the architecture, which seamlessly incorporates the landscape designed by Gilberto Elkis, P242 presents a predominantly horizontal composition and a subdued color palette. This approach respects the sobriety of the built volume, while the subtle use of warmer tones and wooden cladding enhances the greenery of the inner courtyard and surrounding gardens. The dynamism of the composition is brought to life through the furniture, which blends geometric rigor with curved lines.
The main living spaces are arranged like a cloister around the inner courtyard. On one side, the living room, positioned near the residence’s main entrance, reinforces the formal restraint of the architectural design. On the other, the covered terrace—seamlessly integrated with the garden through large sliding glass doors—features a more vibrant color palette, accentuated by pieces designed by Paola Lenti. Beyond the striking hues, the materiality of the furniture, with its interwoven fibers, further emphasizes the relaxed character of the space.
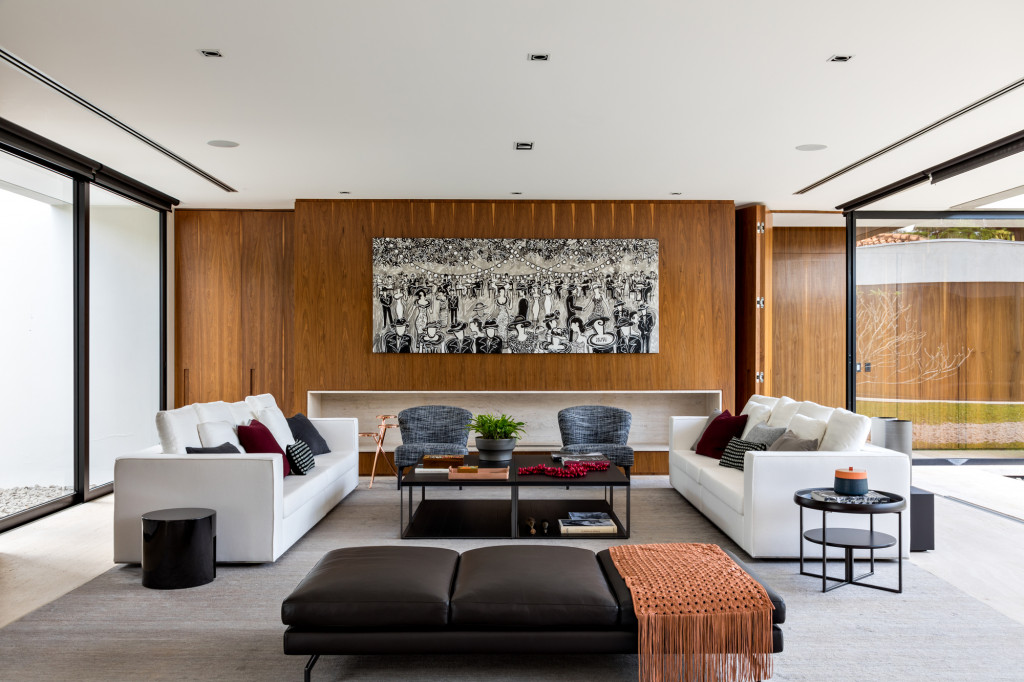

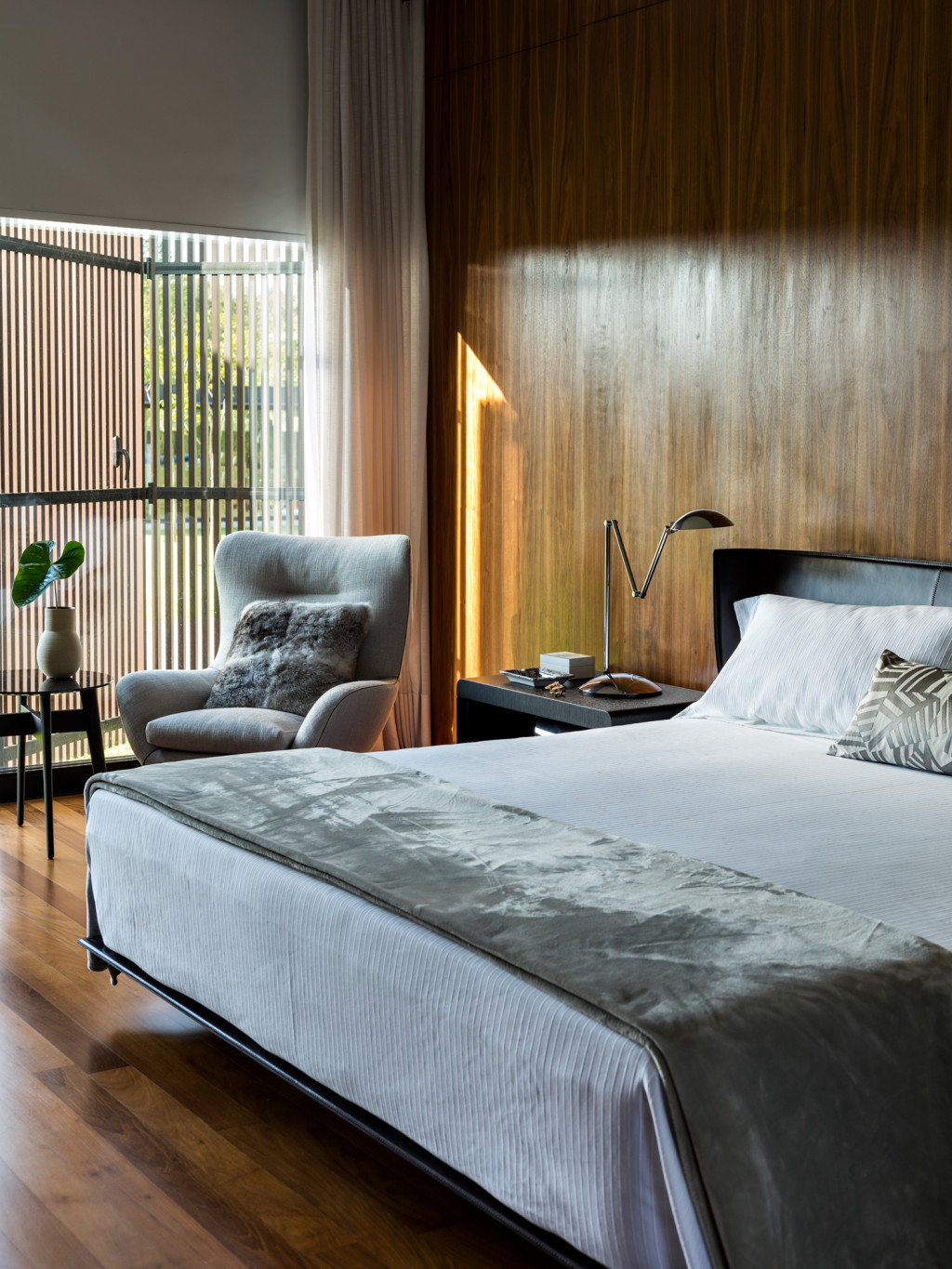





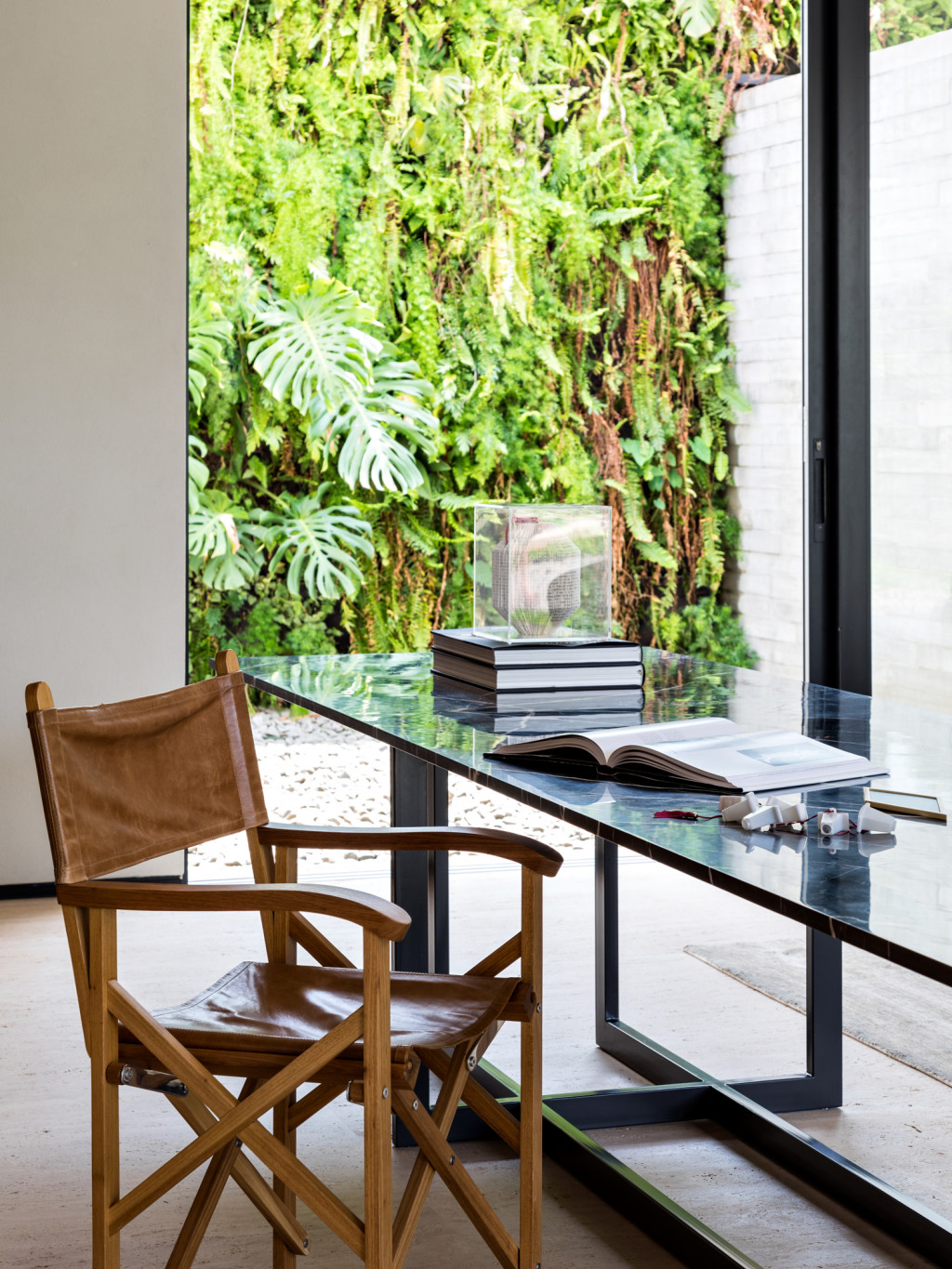



Technical info
-
LocalQuinta da Baroneza, Bragança Paulista / SP
-
Area900m2
-
Project year2016
-
Photography
-
Architecture
Maria João
Related projects

