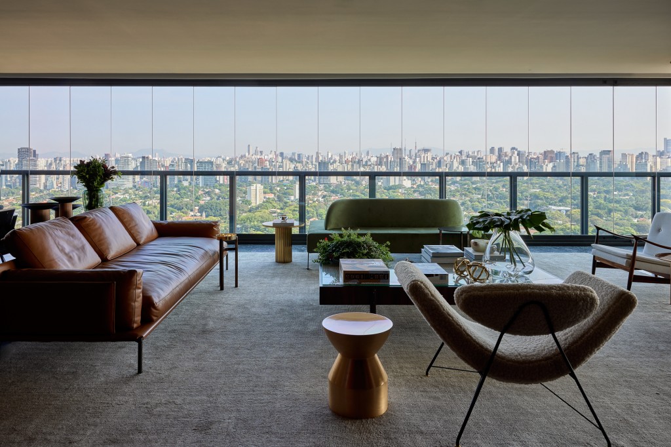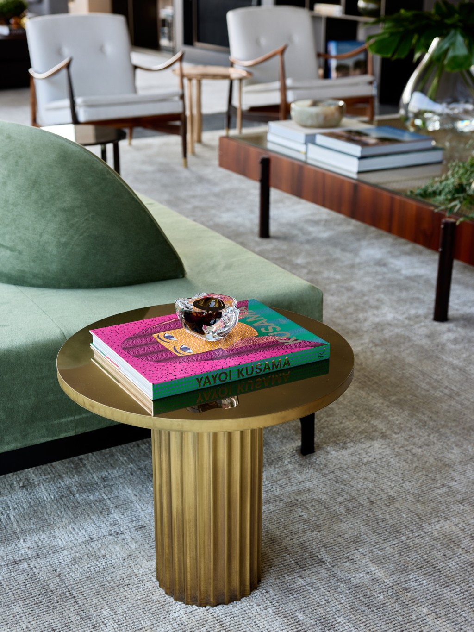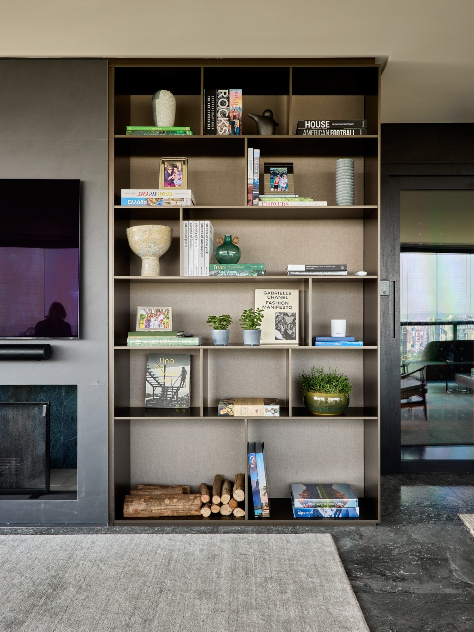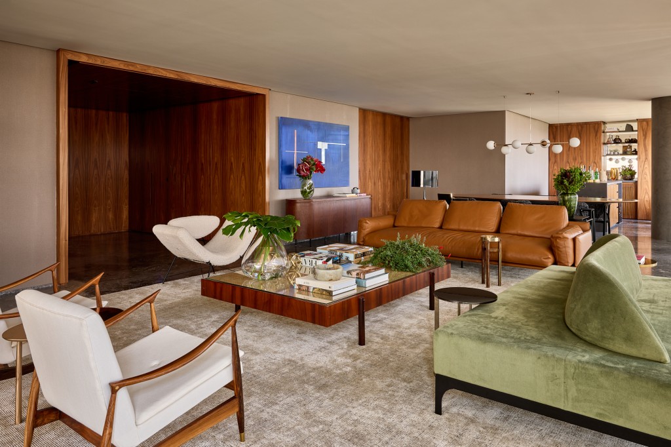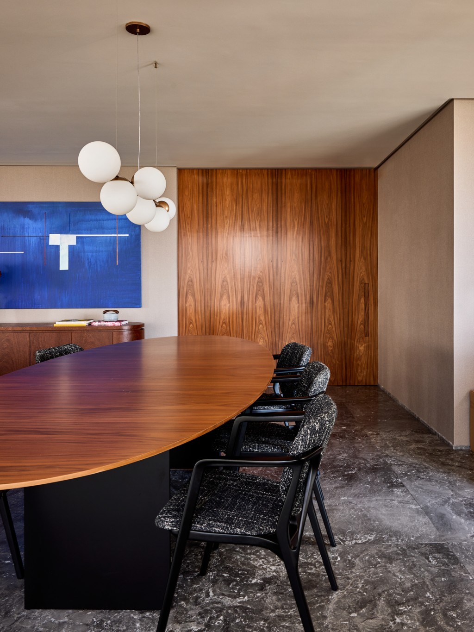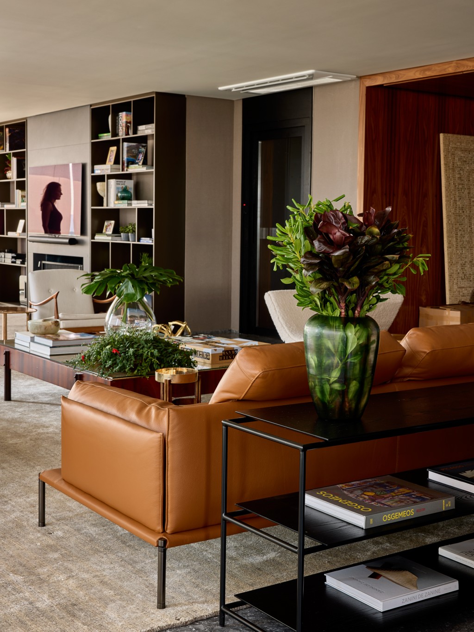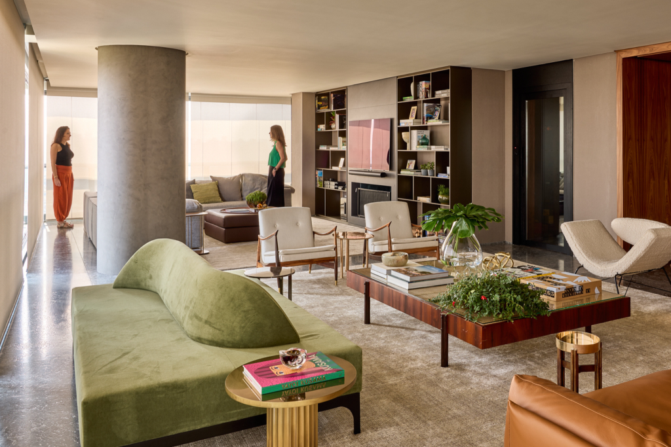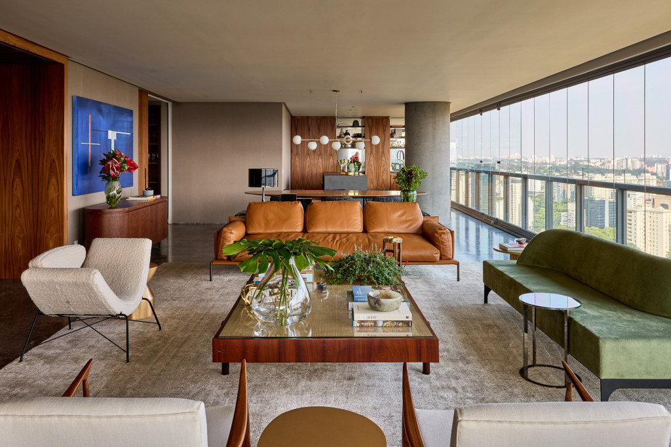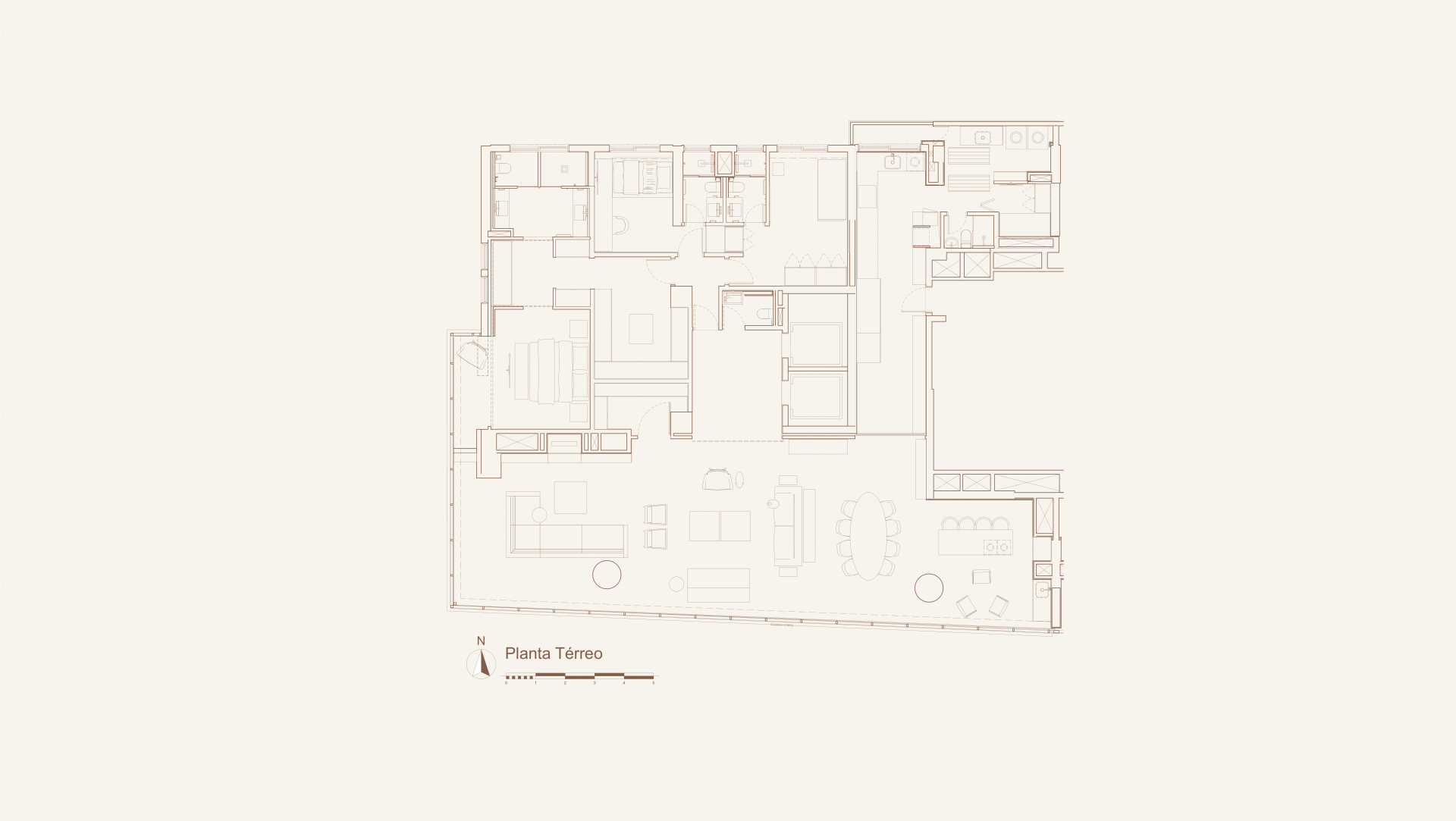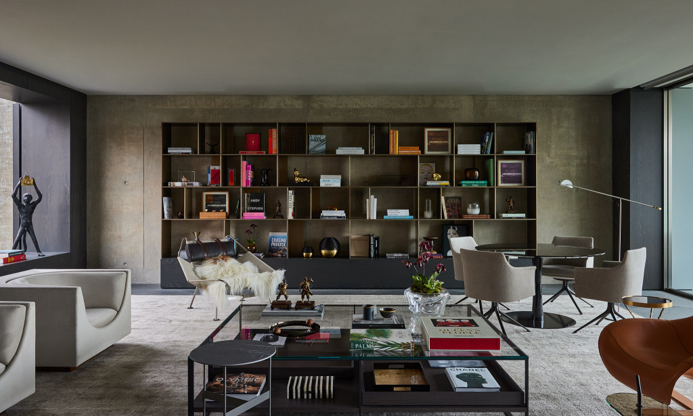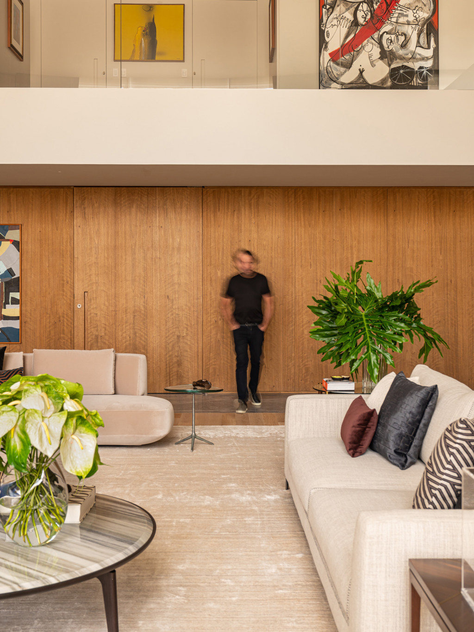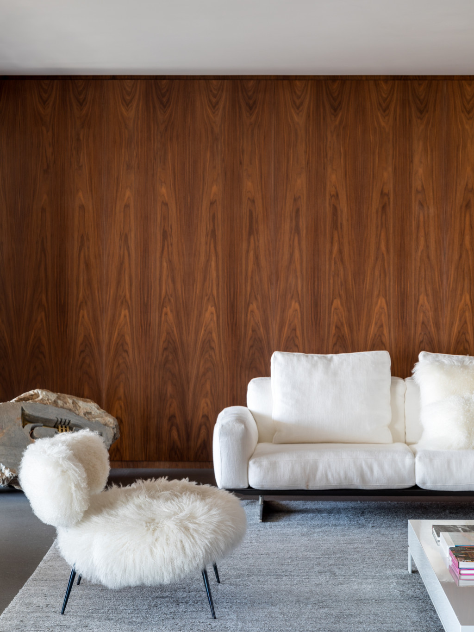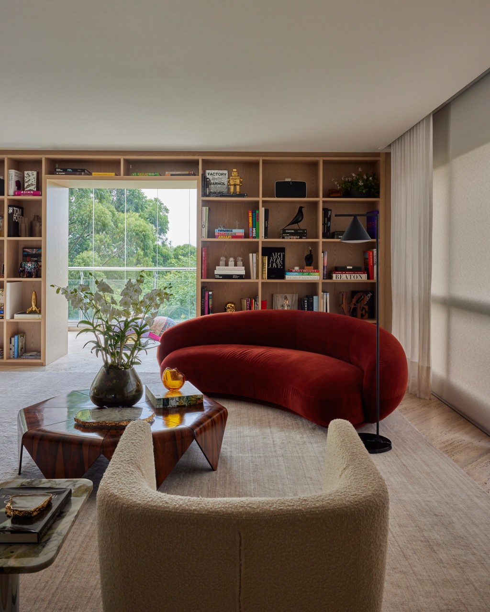P533
São Paulo, Brasil
Deciding to take advantage of the independent structure proposed by the project designed by Aflalo/Gasperini, the Armentano Arquitetura team integrated the entire living area of the apartment, allowing the rare view of São Paulo's skyline to become the main attraction of the space.
Assuming spatial continuity as a premise, the challenge for the interior design team was to create more compact living clusters capable of establishing a harmonious relationship with the spacious environment without obstructing the view. To achieve this, solely through the arrangement of furniture, the large living area was subdivided into three distinct functional spaces.
Each area designed by the interiors project accommodates a distinct activity: on one end, the layout is organized around a fireplace framed by an elegant dark bookshelf that extends from floor to ceiling; on the opposite side, a wood-clad bar and the Elliptical table, designed by Estúdio MK27, form the dining room space; at the center, the project creates a large seating area with Zalszupin’s Danish armchairs, the Noah sofa by Damian Williamson, the Slim sofa by Simone Coste, and Eisler’s reversible armchair.
Related projects

