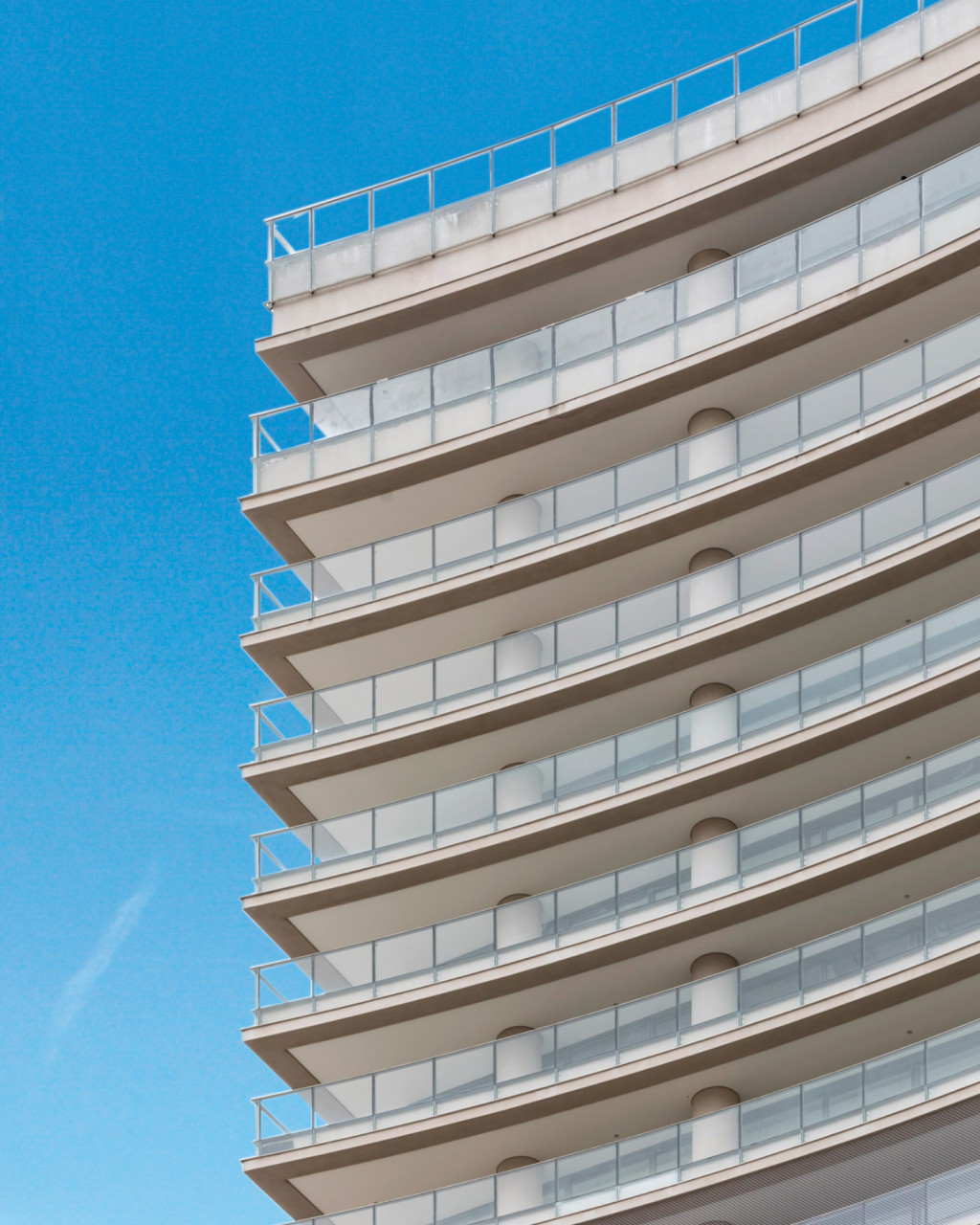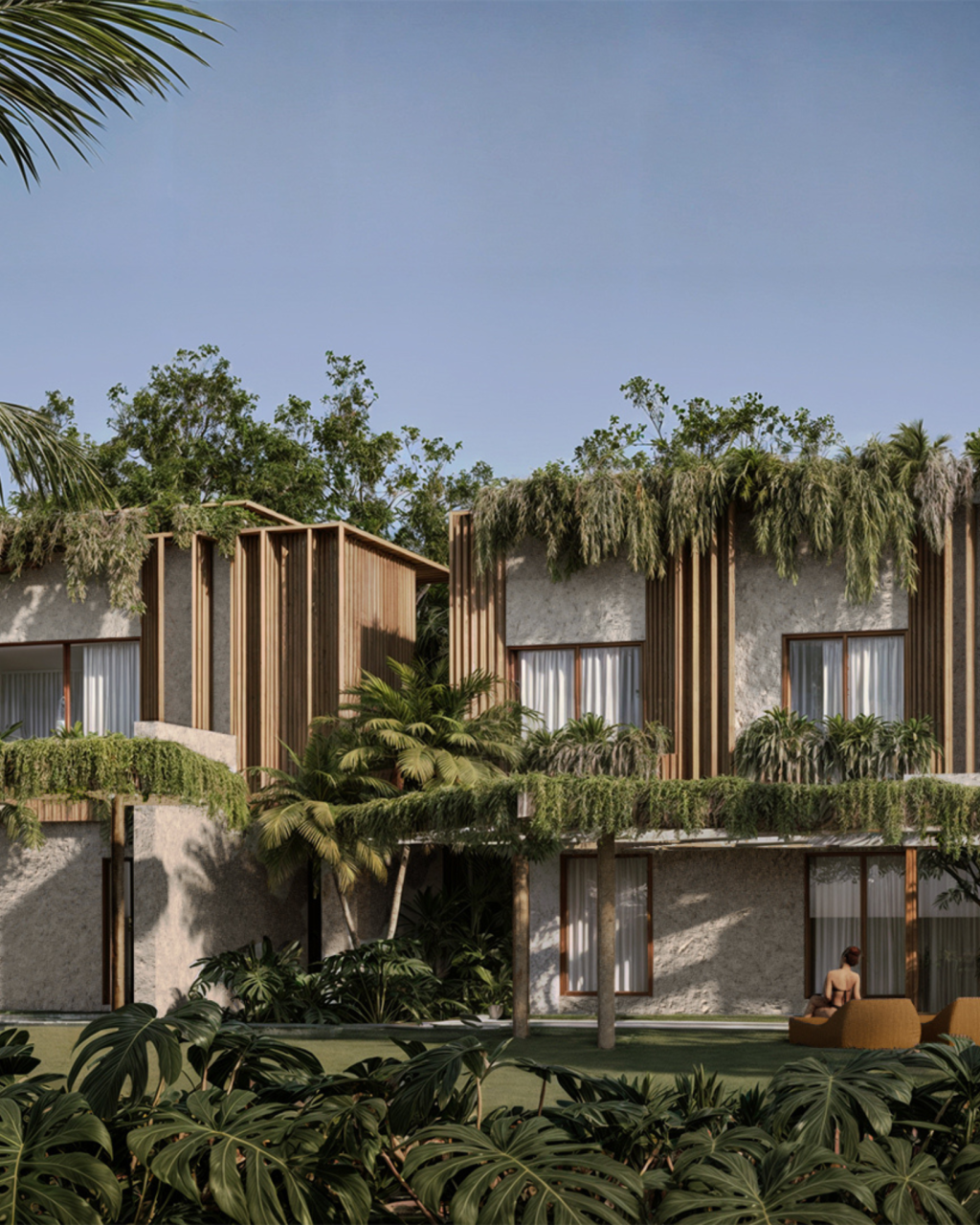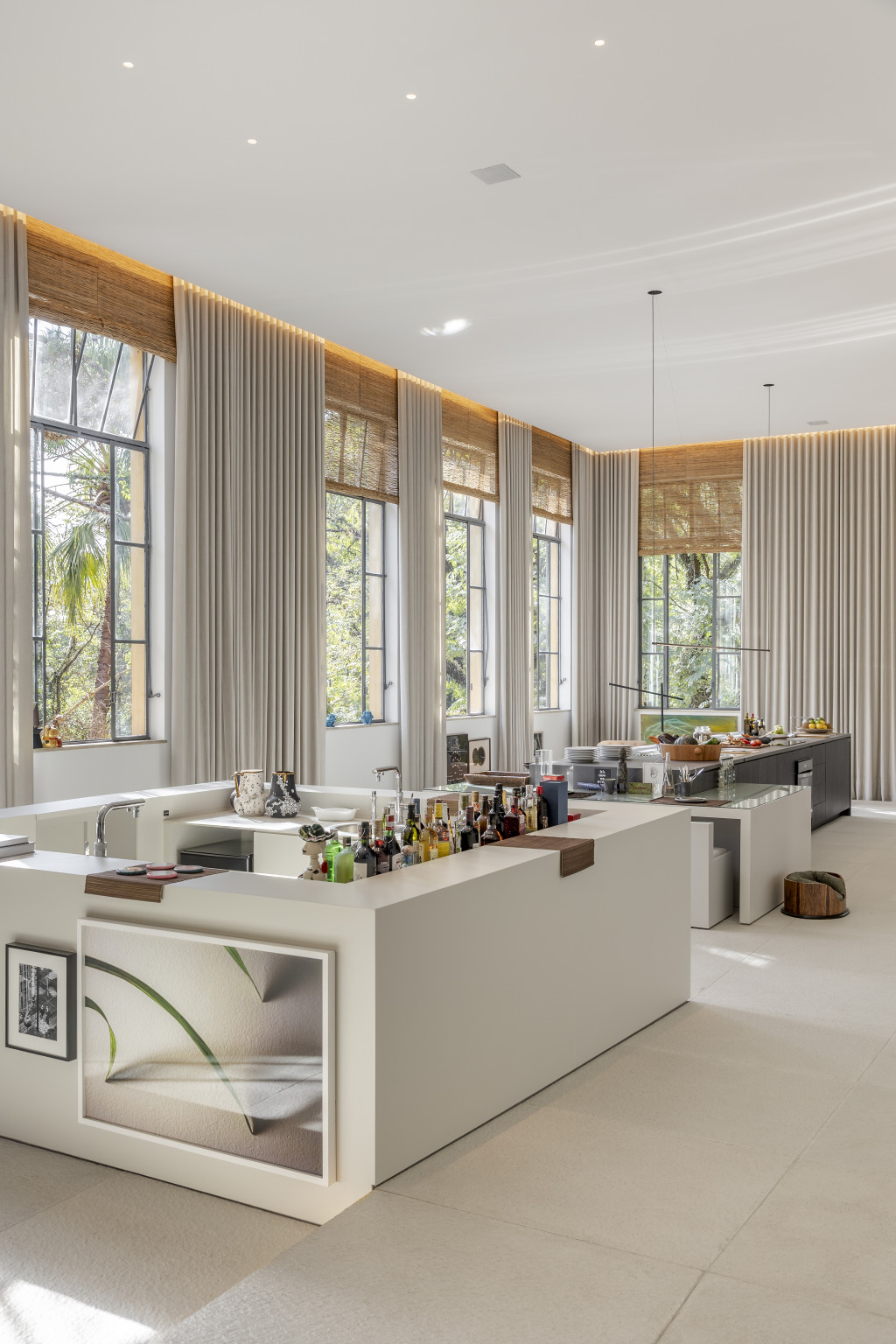P358
São Paulo, Brasil
The Vizcaya Itaim, designed by the team at Armentano Arquitetura in partnership with LE Arquitetura and landscaped by Renata Tilli, stands out in São Paulo with its glass façade, offering views of the city while ensuring the privacy of the rooms. The strategically positioned vertical wooden sun shades complement the aesthetics and provide shade, enhancing the visual composition of the building.
In addition to the flexibility of the interiors, the project reveals a compositional sensitivity that elevates the Vizcaya Itaim to an architectural landmark in the neighborhood. The suspended slabs and dynamic interplay of forms not only create a unique identity but also integrate beauty and functionality, contributing to the urban landscape of the city.


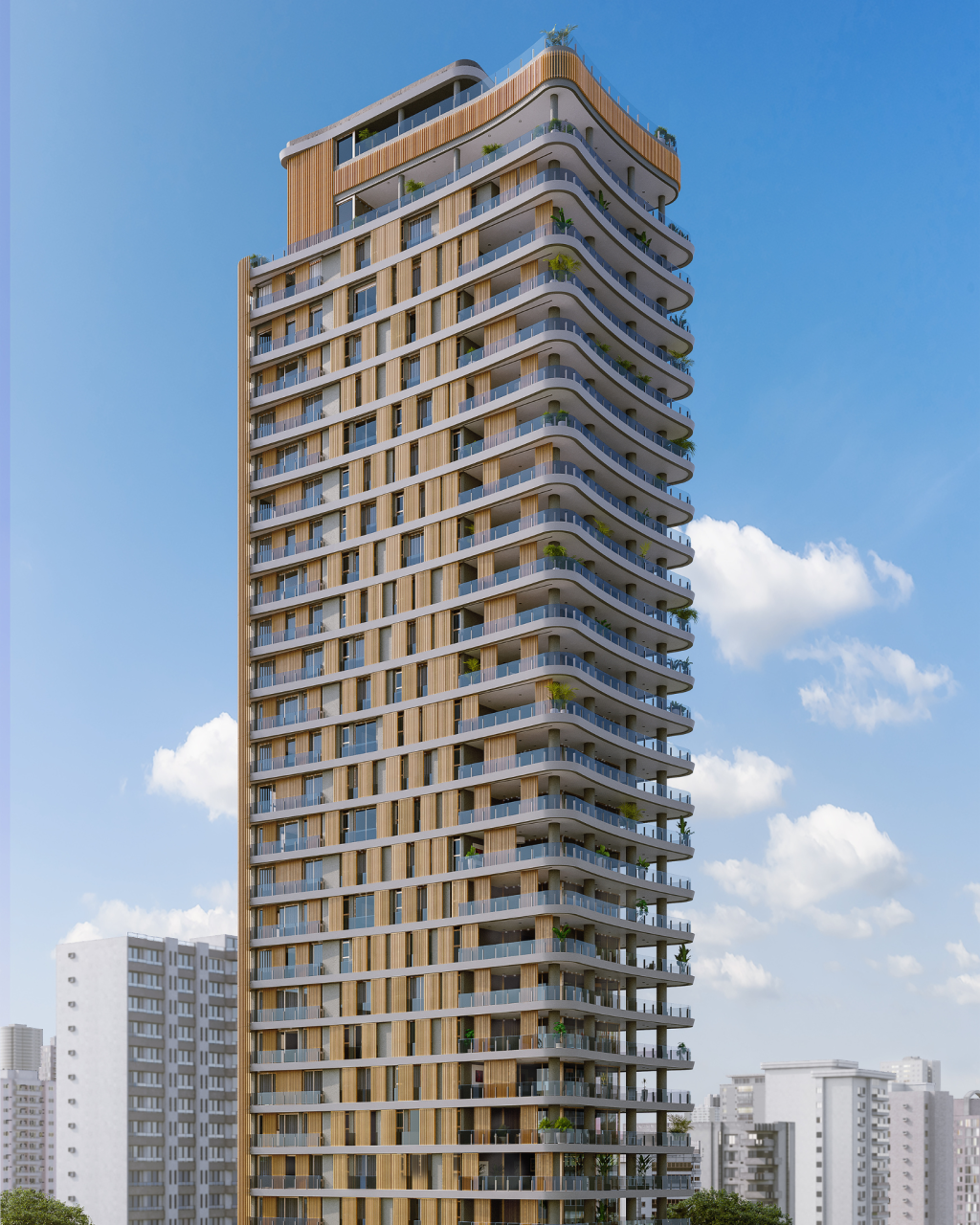

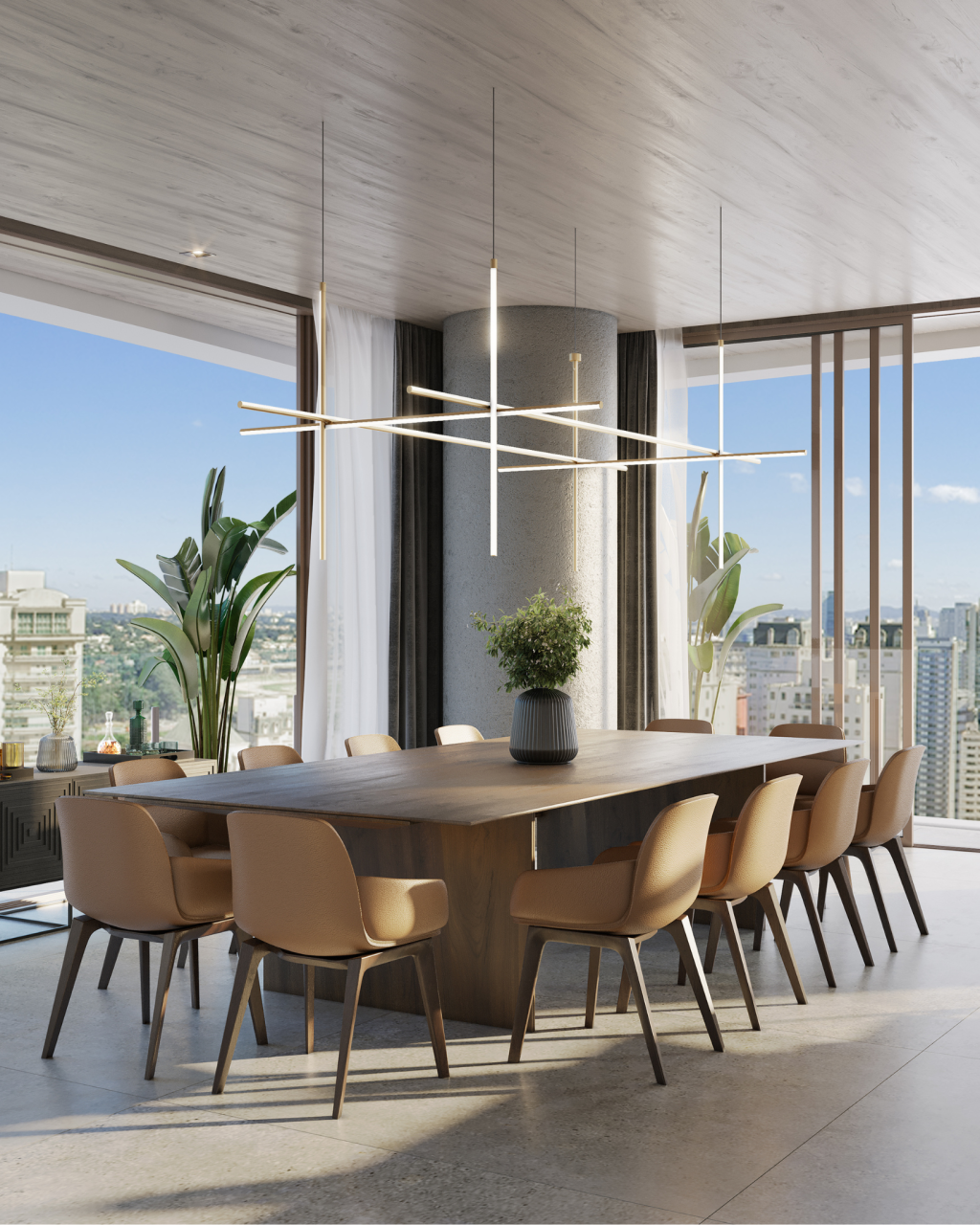









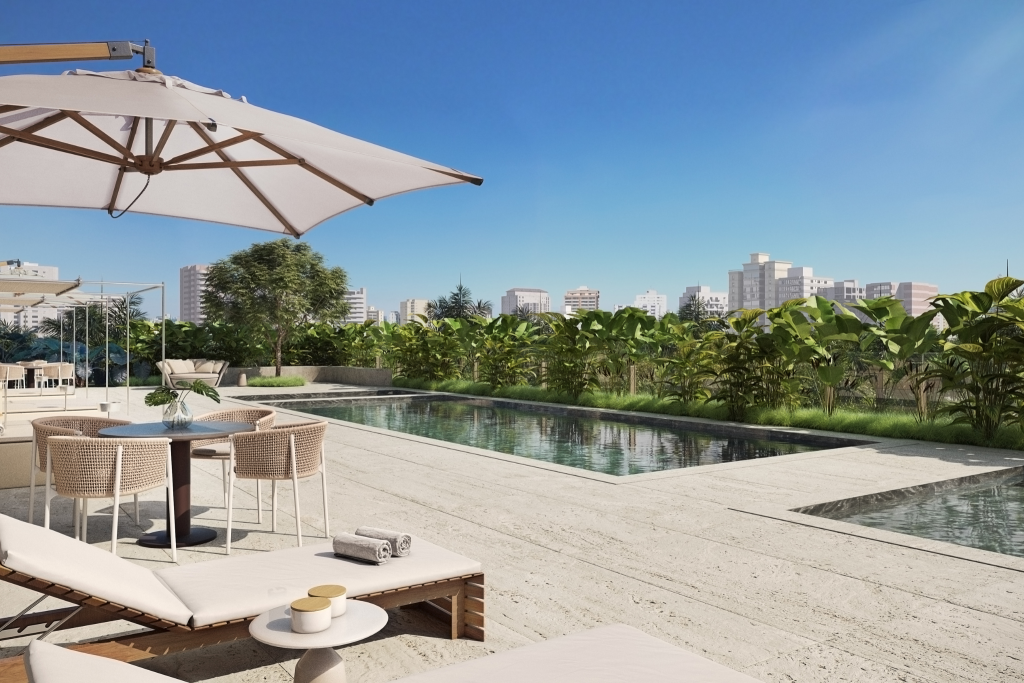



Technical info
-
LocalSão Paulo, SP, Brasil
-
Area1600m2
-
Project year2021
-
Renders
AARQ
Related projects

