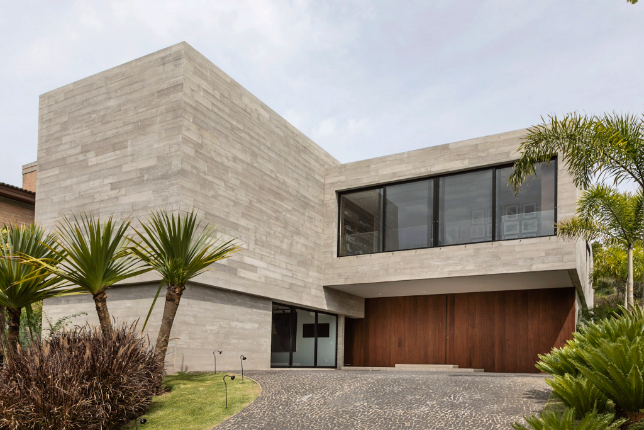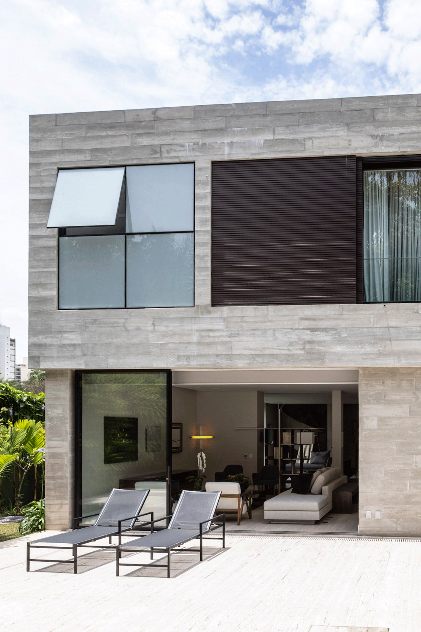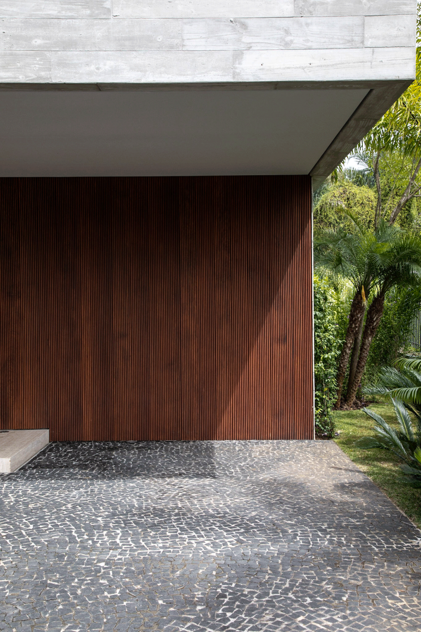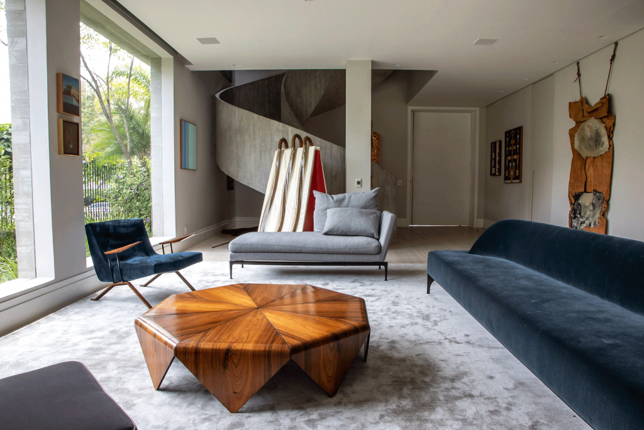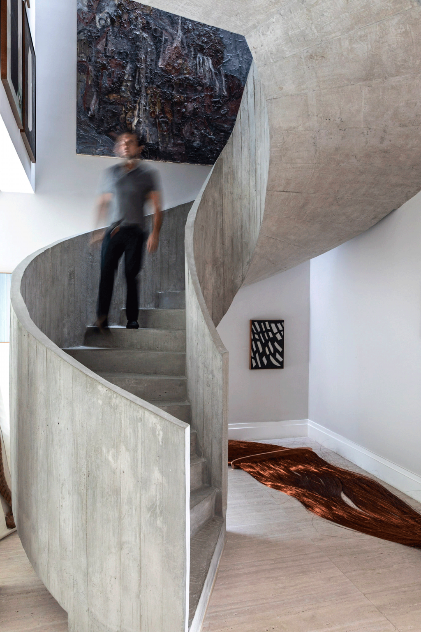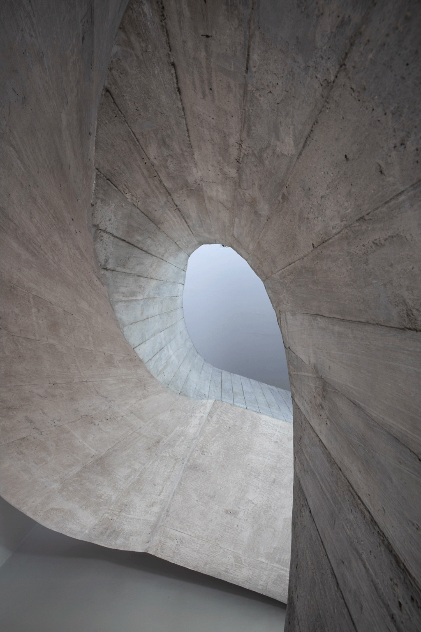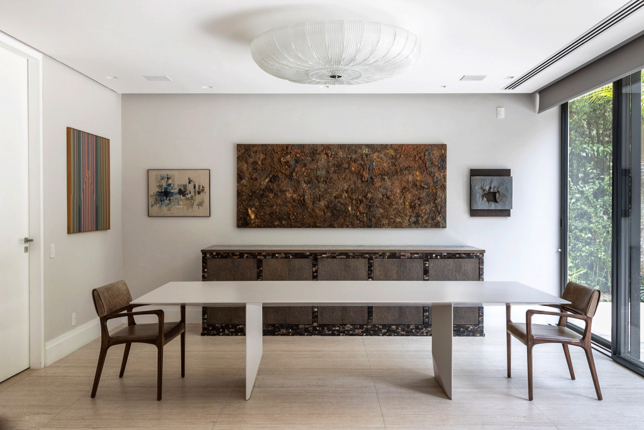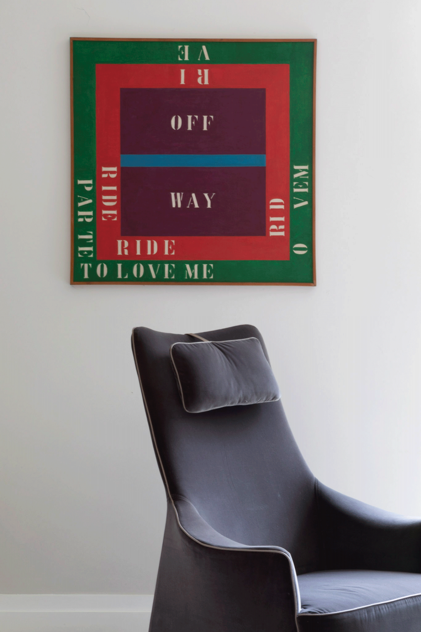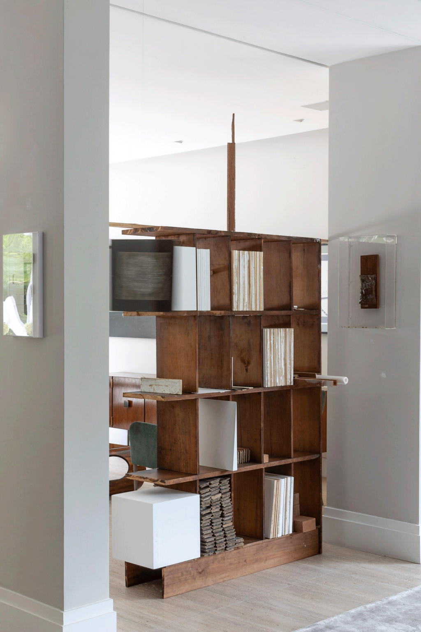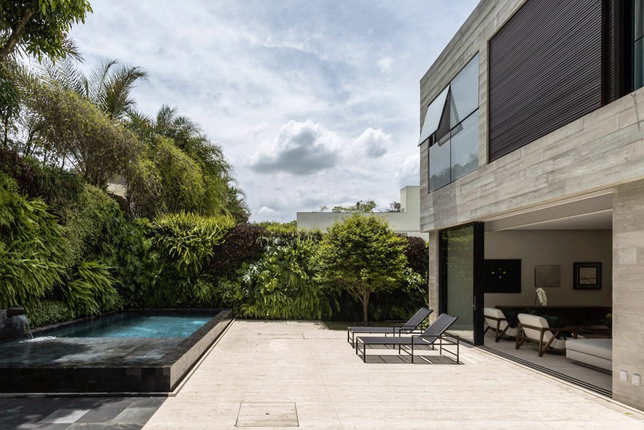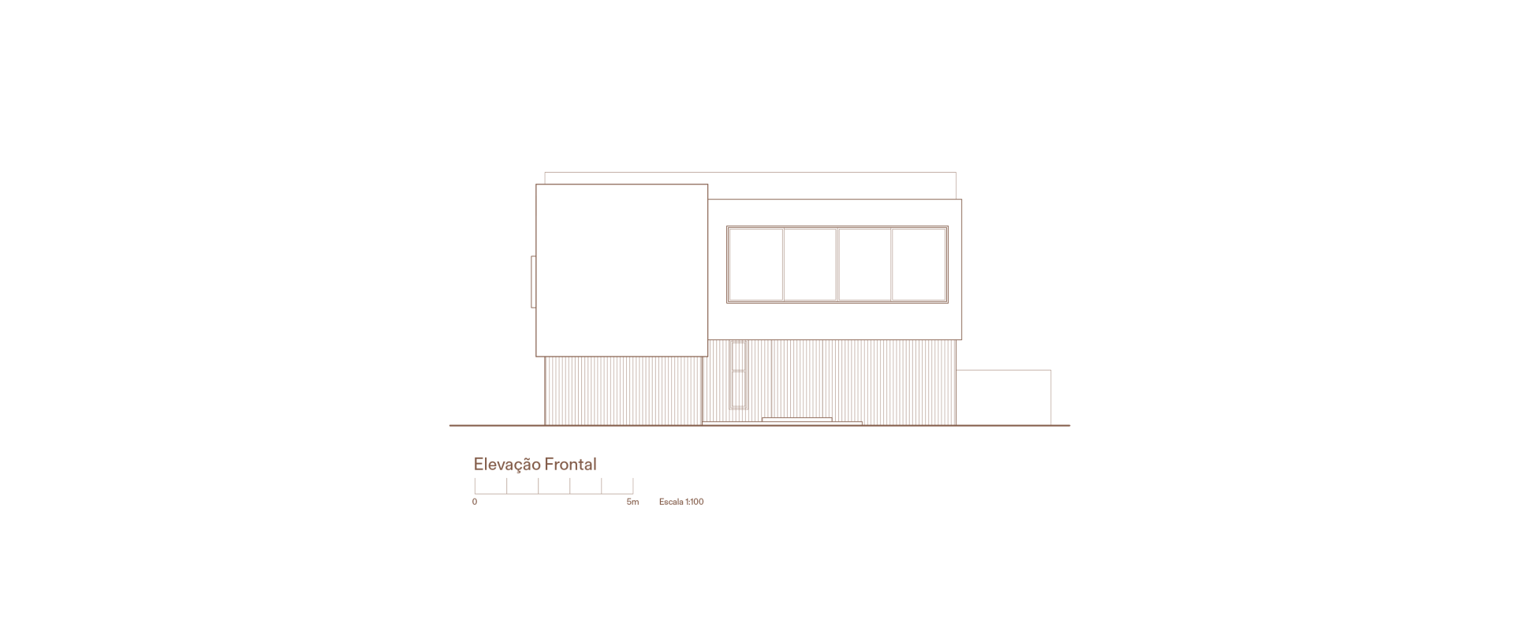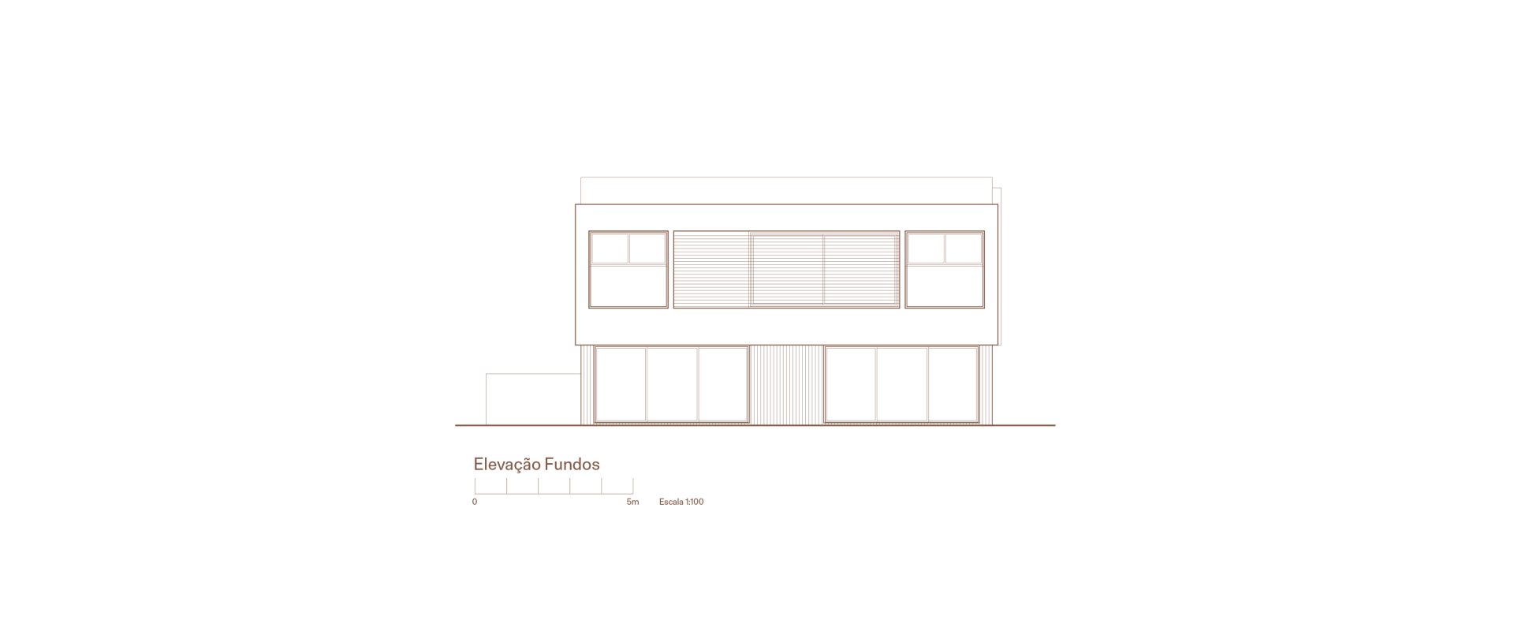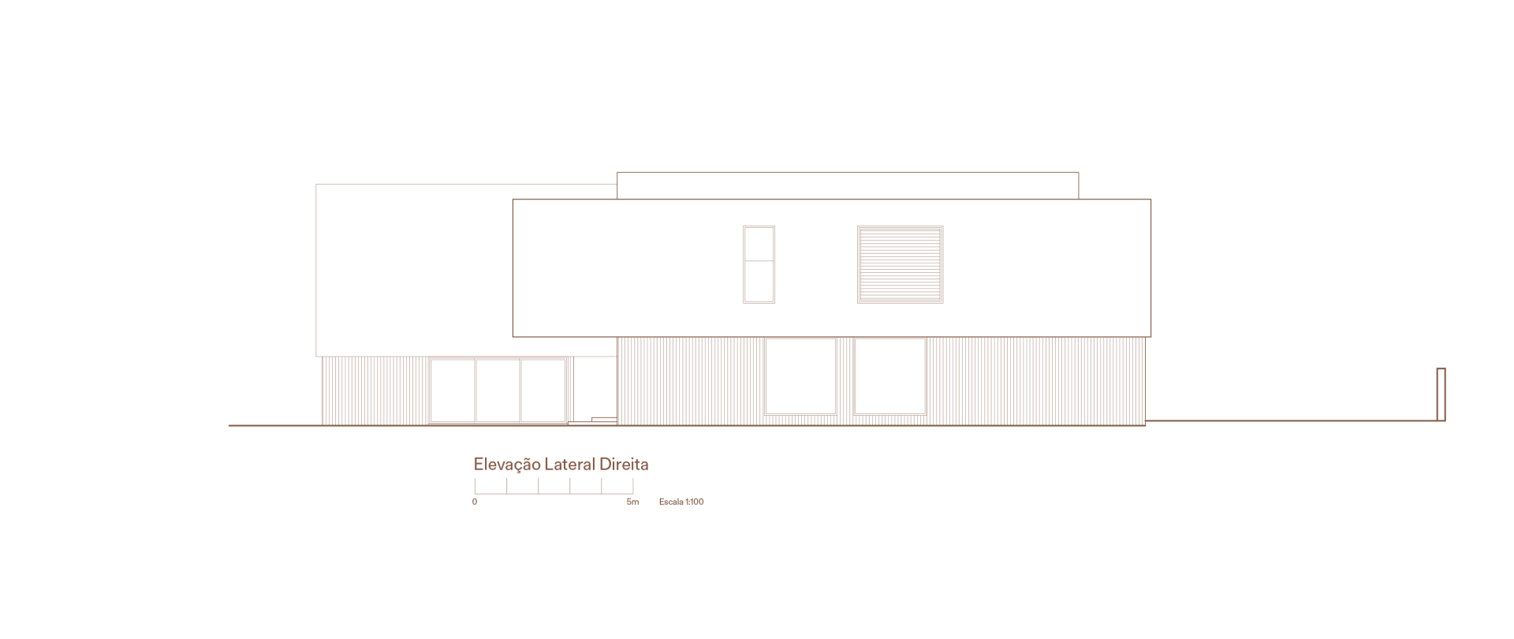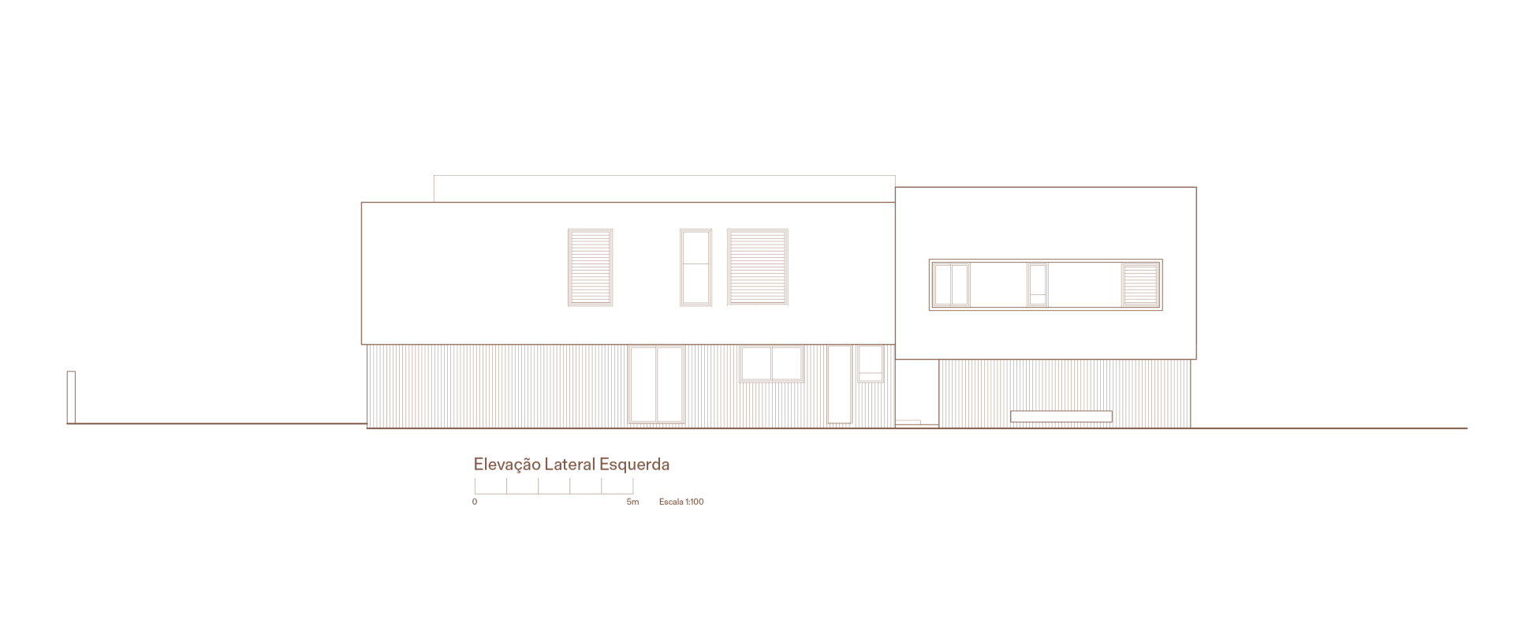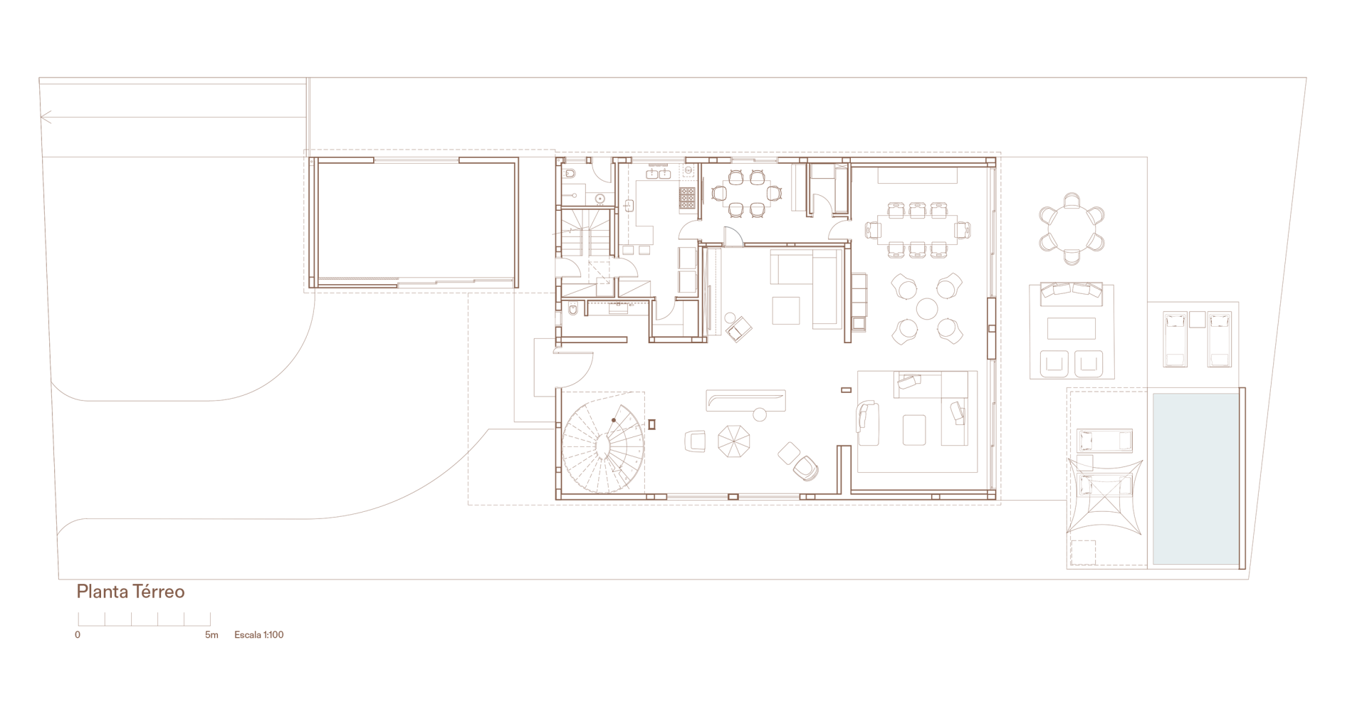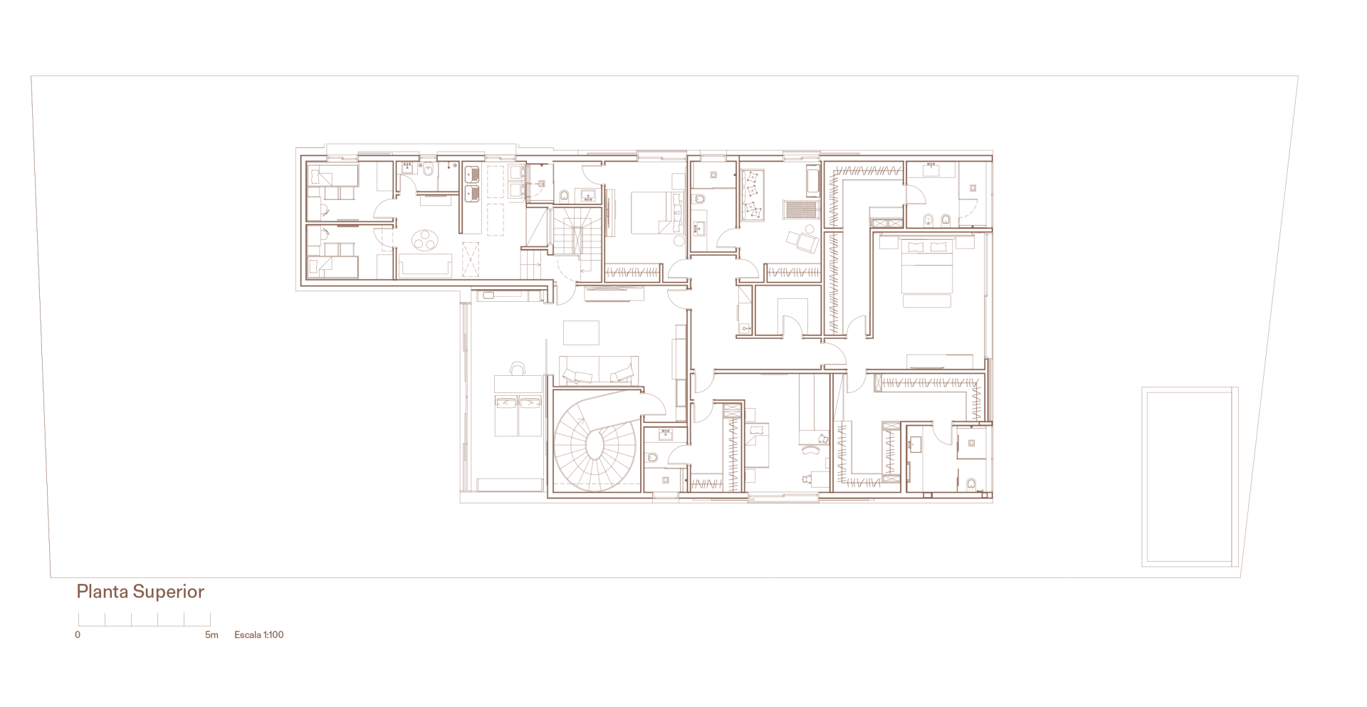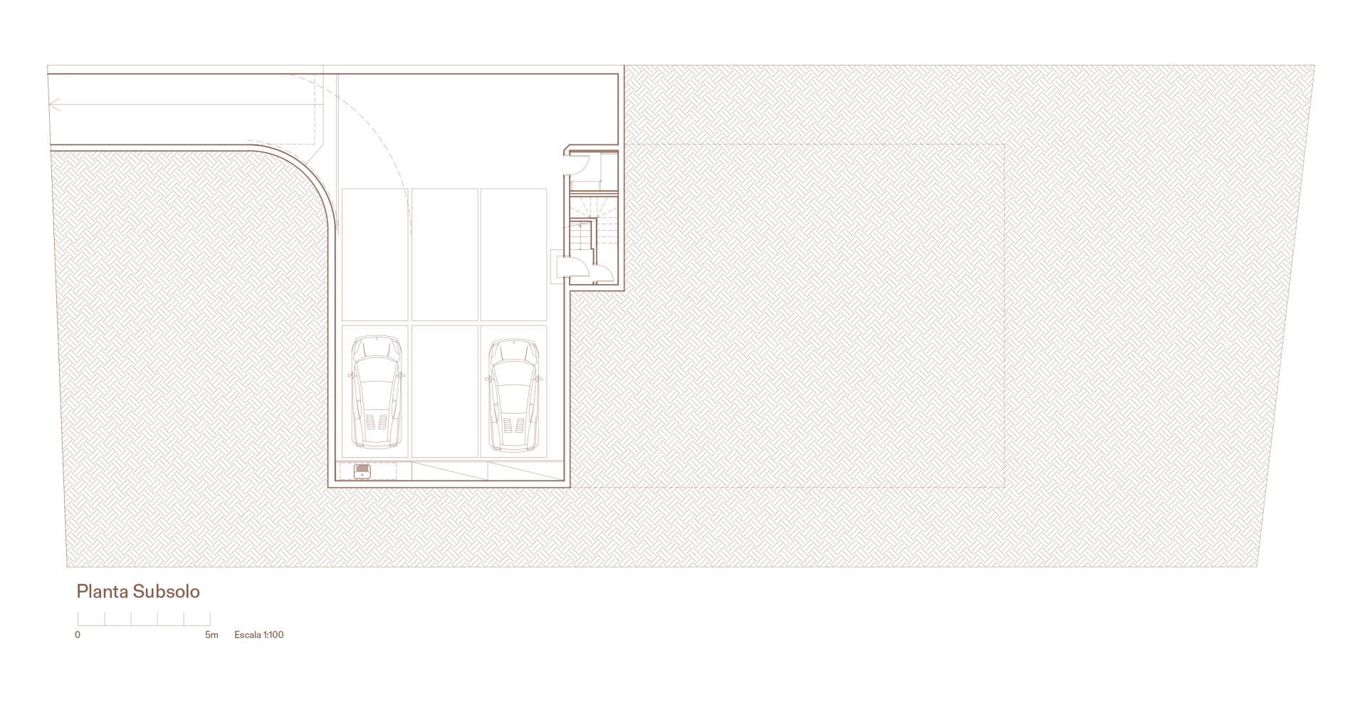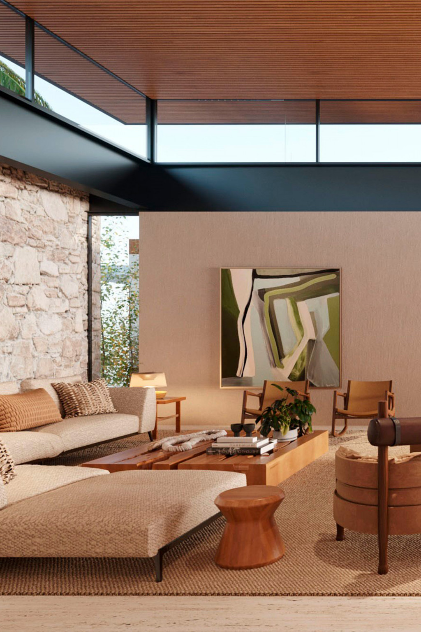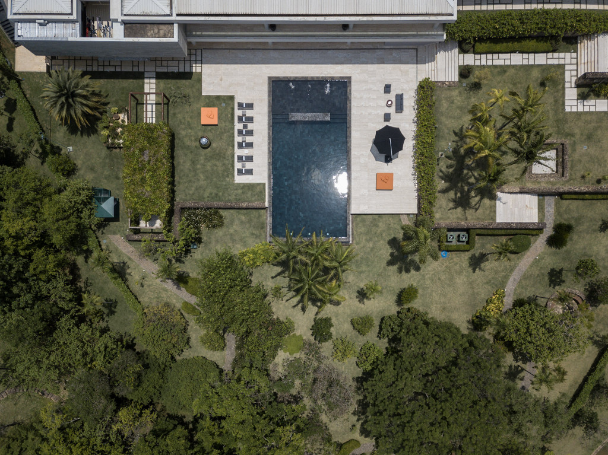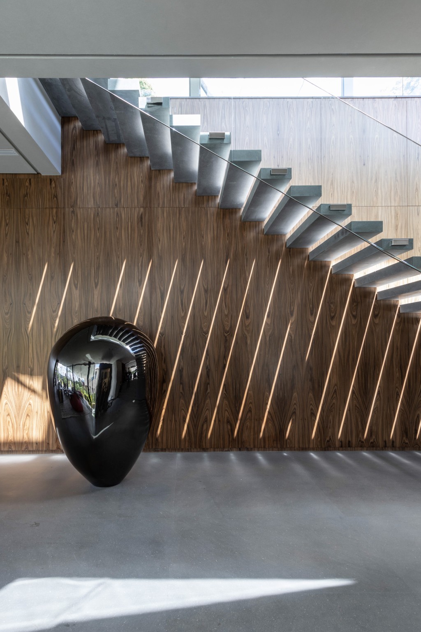P193
São Paulo, Brasil
One of the main objectives of P193 was to house an art collection and a collection of modern furniture. With large spaces and composed of few architectural elements, the project approaches the spatiality of a gallery, capable of appropriately displaying the artwork.
Armentano undertook a major renovation work, referencing, in the use of exposed concrete and the rigorous orthogonality of the volumetric composition, the modern tradition of São Paulo. There is, however, a whim designed by the Architect: complementing the collection, alongside a work by Rio de Janeiro's artist Tunga, a helical staircase made of exposed concrete appears to float in the environment and leads to the second floor.
Related projects

