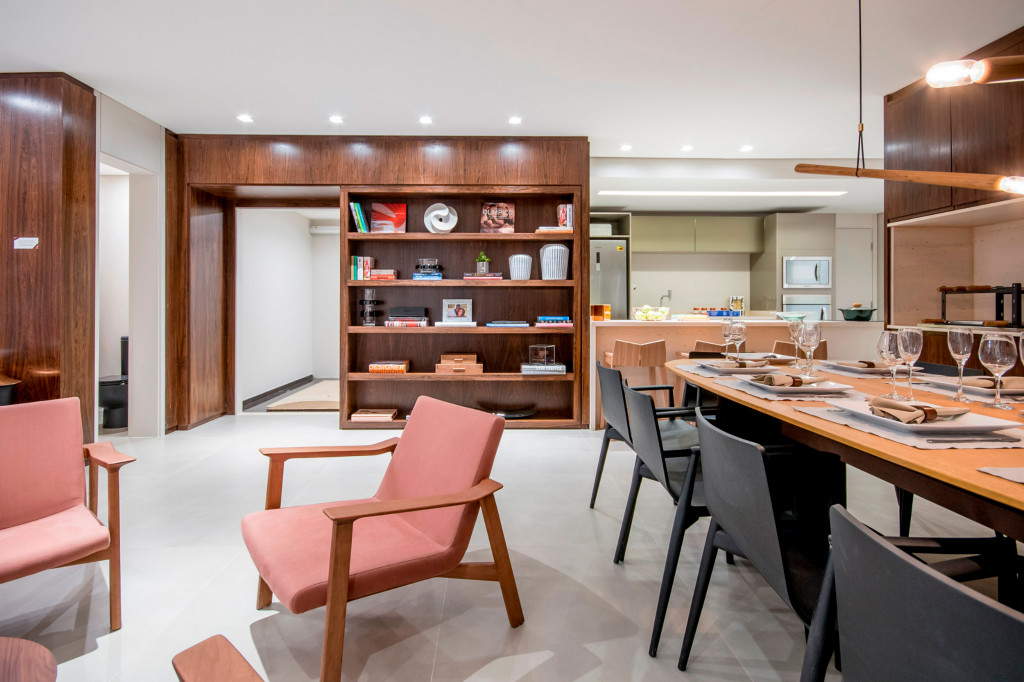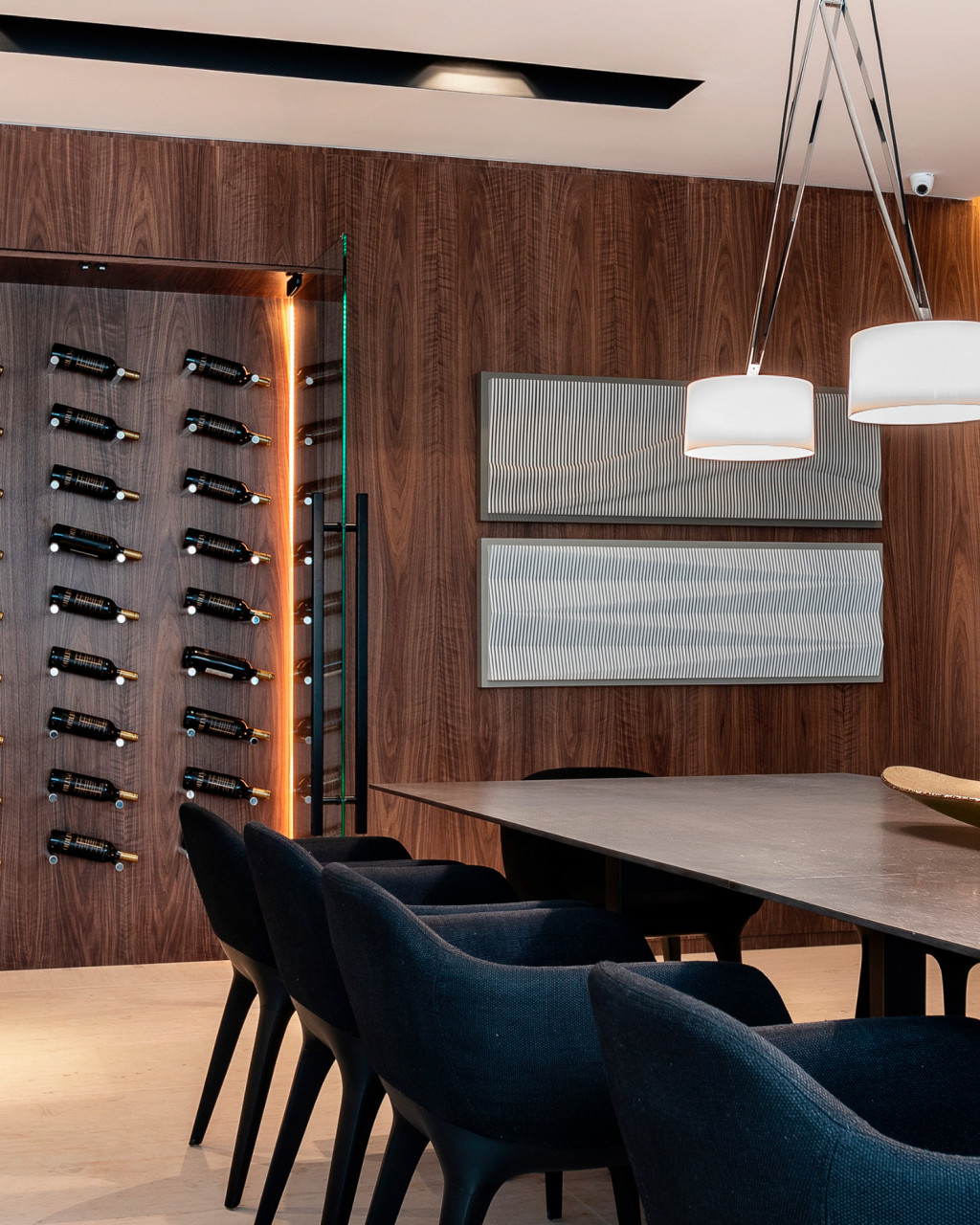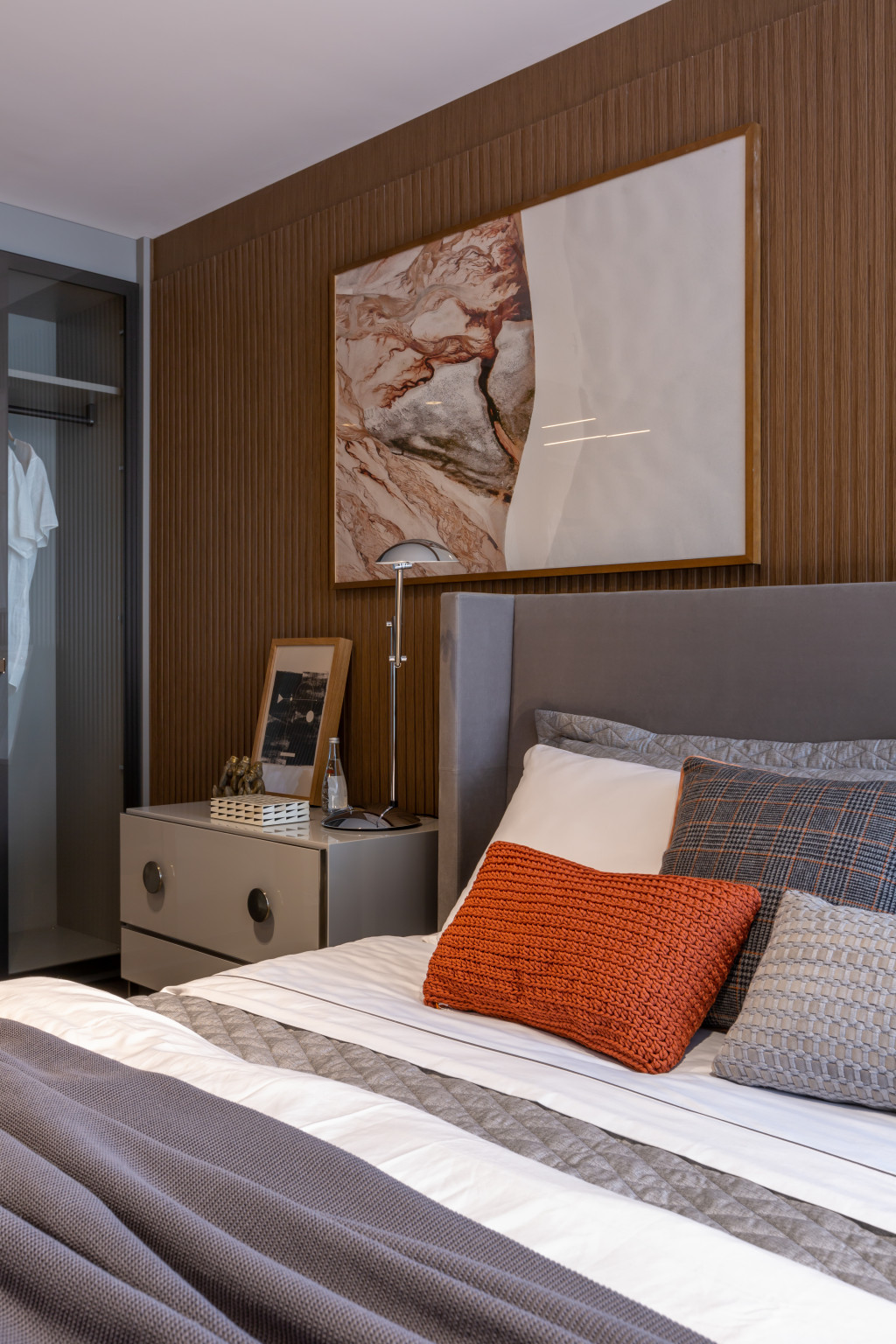P217
São Paulo, Brasil
The P217 presents a possible synthesis of the conflict between academic composition and modern simplicity. On one hand, the building's floor plan is characterized by symmetry and outlines inherited from the styles associated with fine arts schools, while on the other hand, the interior design is marked by undeniably modern solutions.
Expanded concerning the original project, the apartment's common area integrates several environments. Still, it emphasizes open space by opting to maintain large voids punctuated by a few cores where the furniture is arranged. While the economy of elements associated with the square footage could result in an excessively impersonal spatiality, it is through materials and textures that the P217 enlivens the space. However, it does not forgo compositional rigor, emphasizing the reduced color palette, almost exclusively composed of shades of gray. The result is a luxurious simplicity, where each element seems integrated into the whole in a meticulous arrangement, with its seriousness underscored by dark tones.
Related projects





















