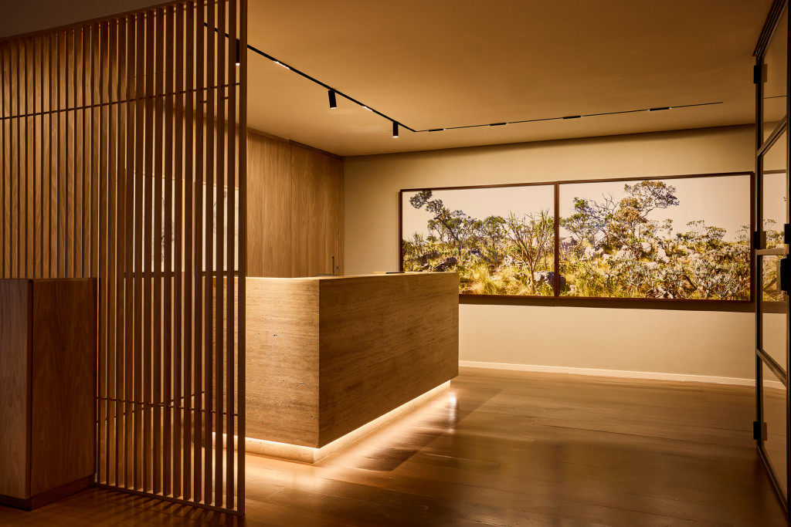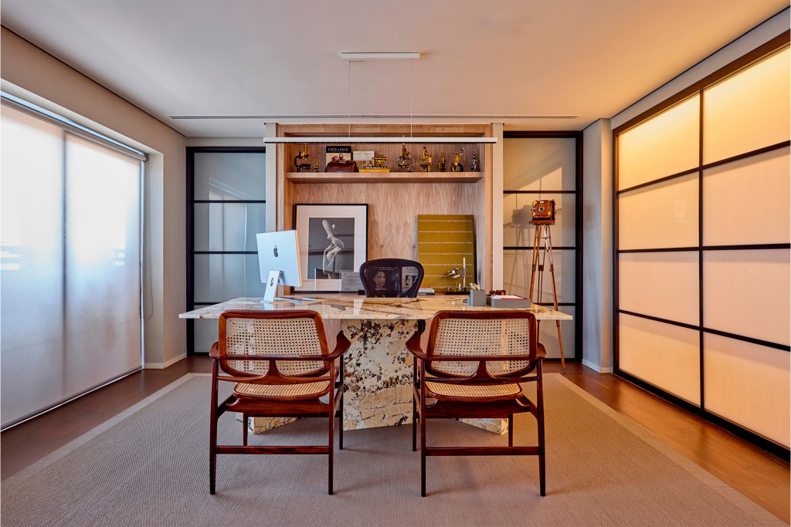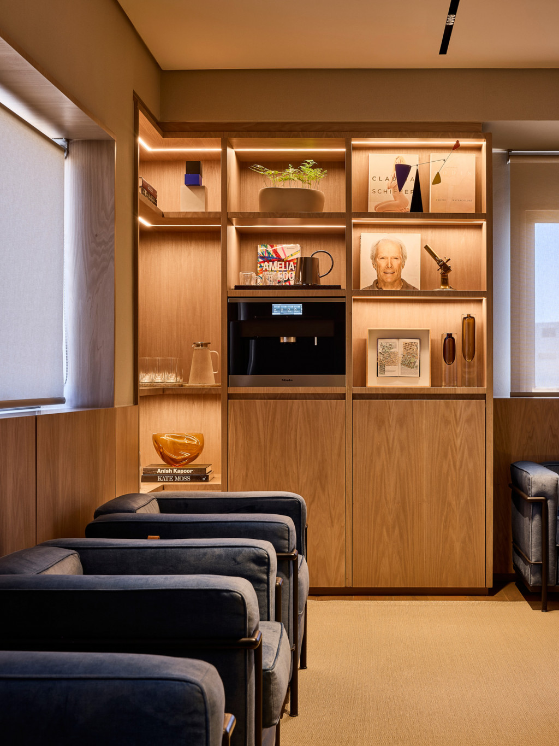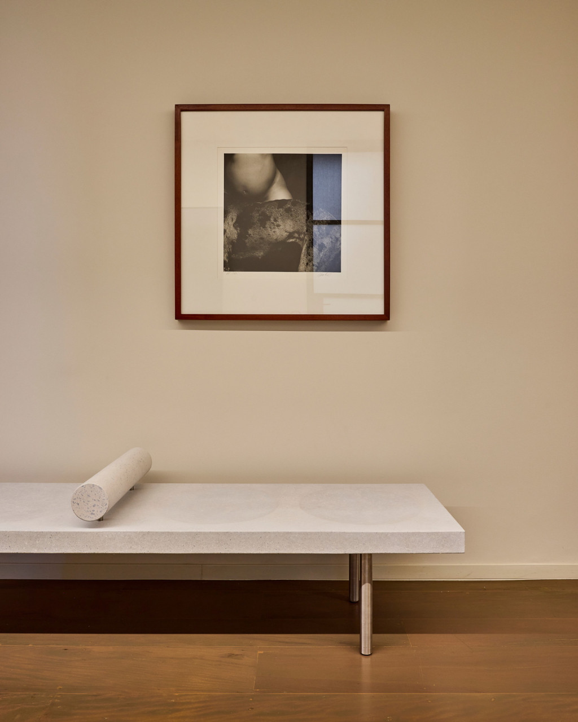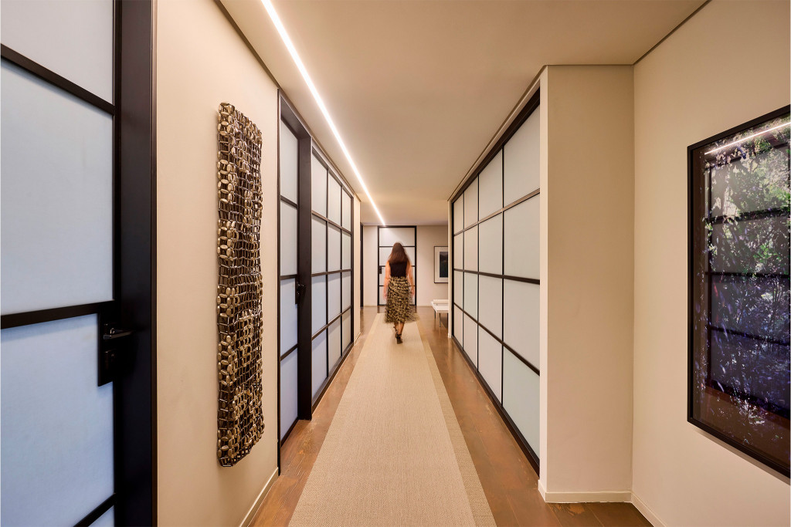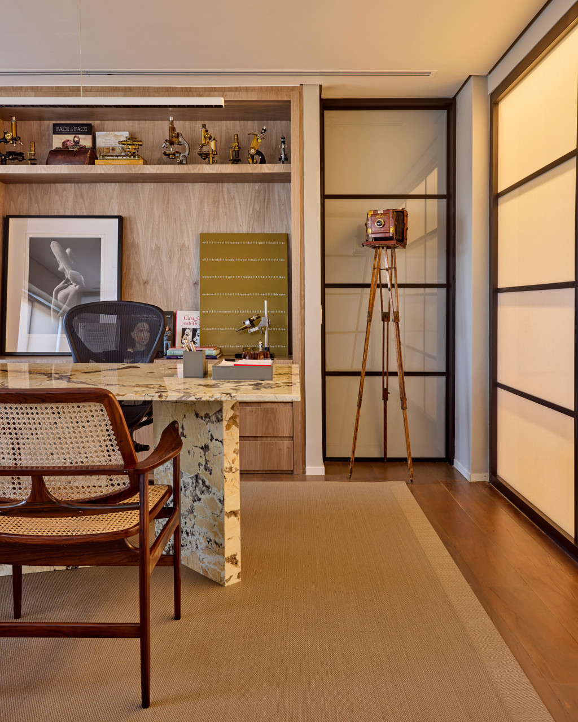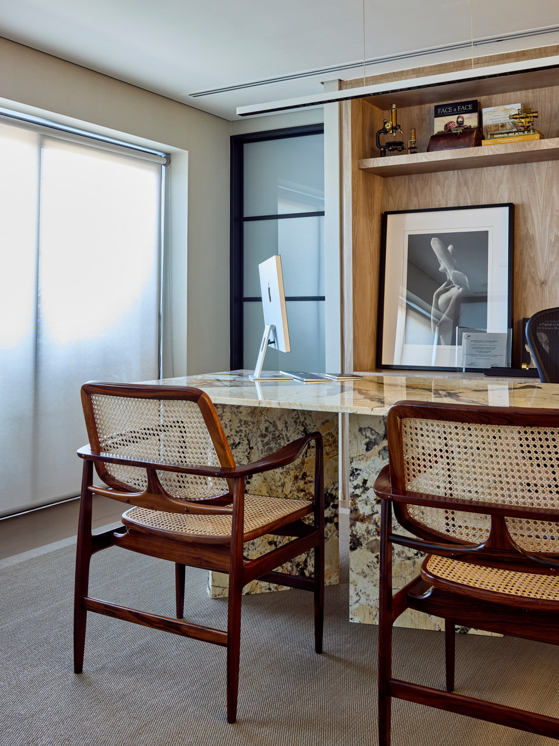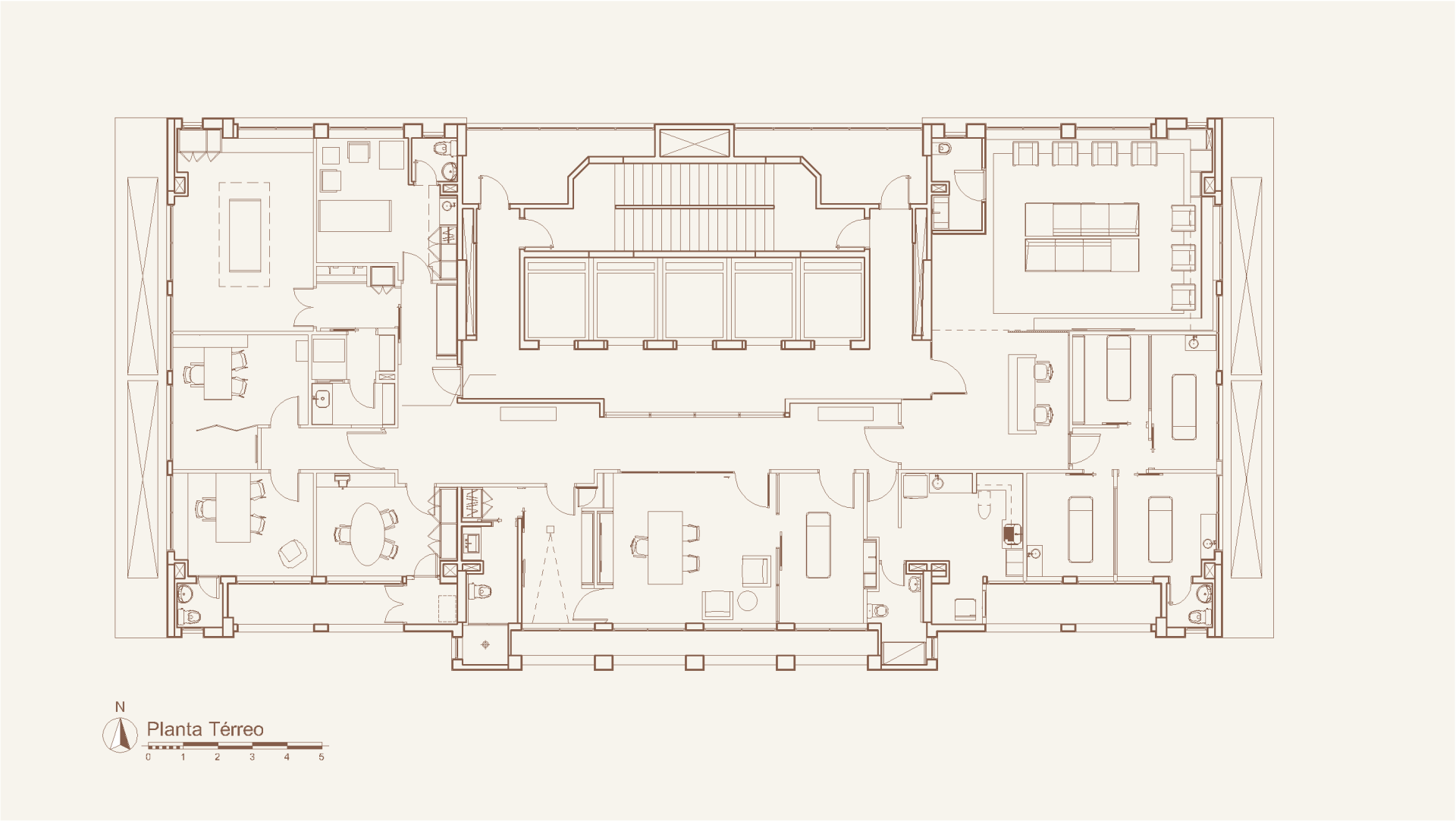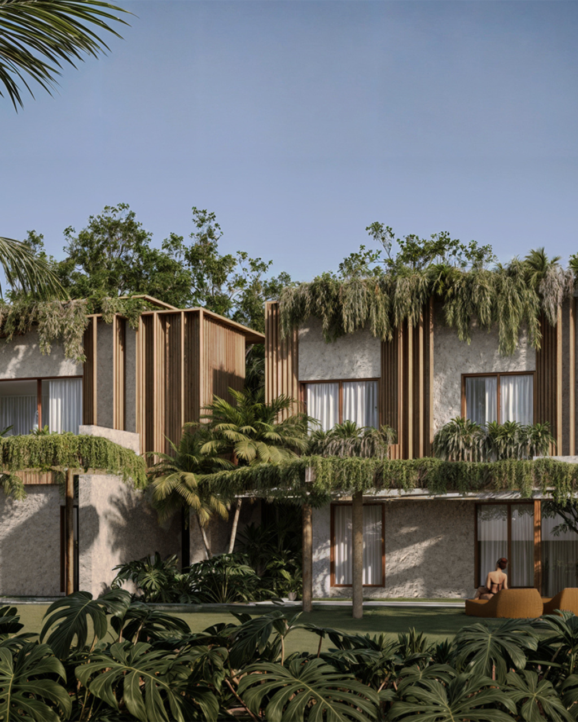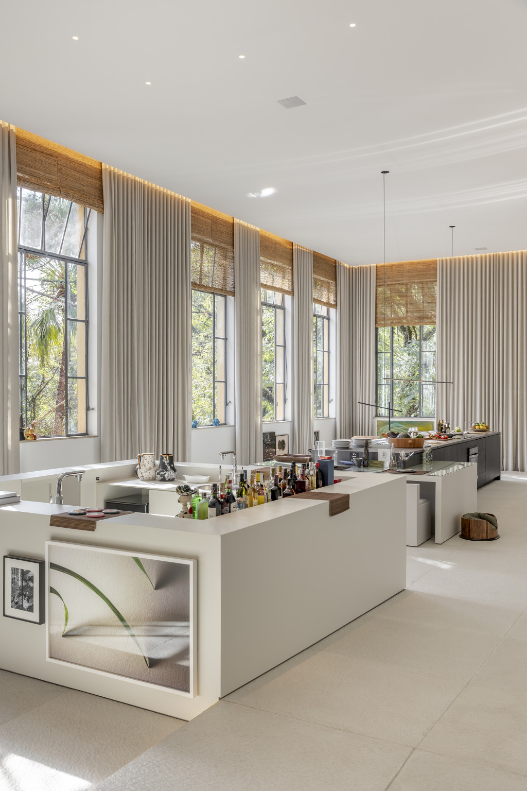P515
São Paulo, Brasil
The P515 interior design project is a dermatology and plastic surgery clinic in São Paulo, occupying an entire floor of the building. The main challenge was to balance the general access areas, such as the consultation rooms, with the restricted areas, including the surgery room and its support spaces. The program required a clear distinction between uses: the waiting rooms needed to offer comfort to patients, while the consultation rooms had to convey professionalism. The surgery room, in turn, demanded special attention to materials to ensure the necessary asepsis.
To create a welcoming atmosphere in the waiting areas, the architects chose a warm color palette, highlighting the use of wood and a large sofa. In the consultation rooms, a sense of sobriety was achieved through frosted glass sliding doors framed by dark wood, evoking an oriental aesthetic. The choice of modern Brazilian furniture, such as the Oscar chairs by Sergio Rodrigues and the Paulistana chair by Paulo Mendes da Rocha, emphasized the combination of technical quality and aesthetic refinement, essential for a clinic specialized in aesthetic procedures.
Related projects

