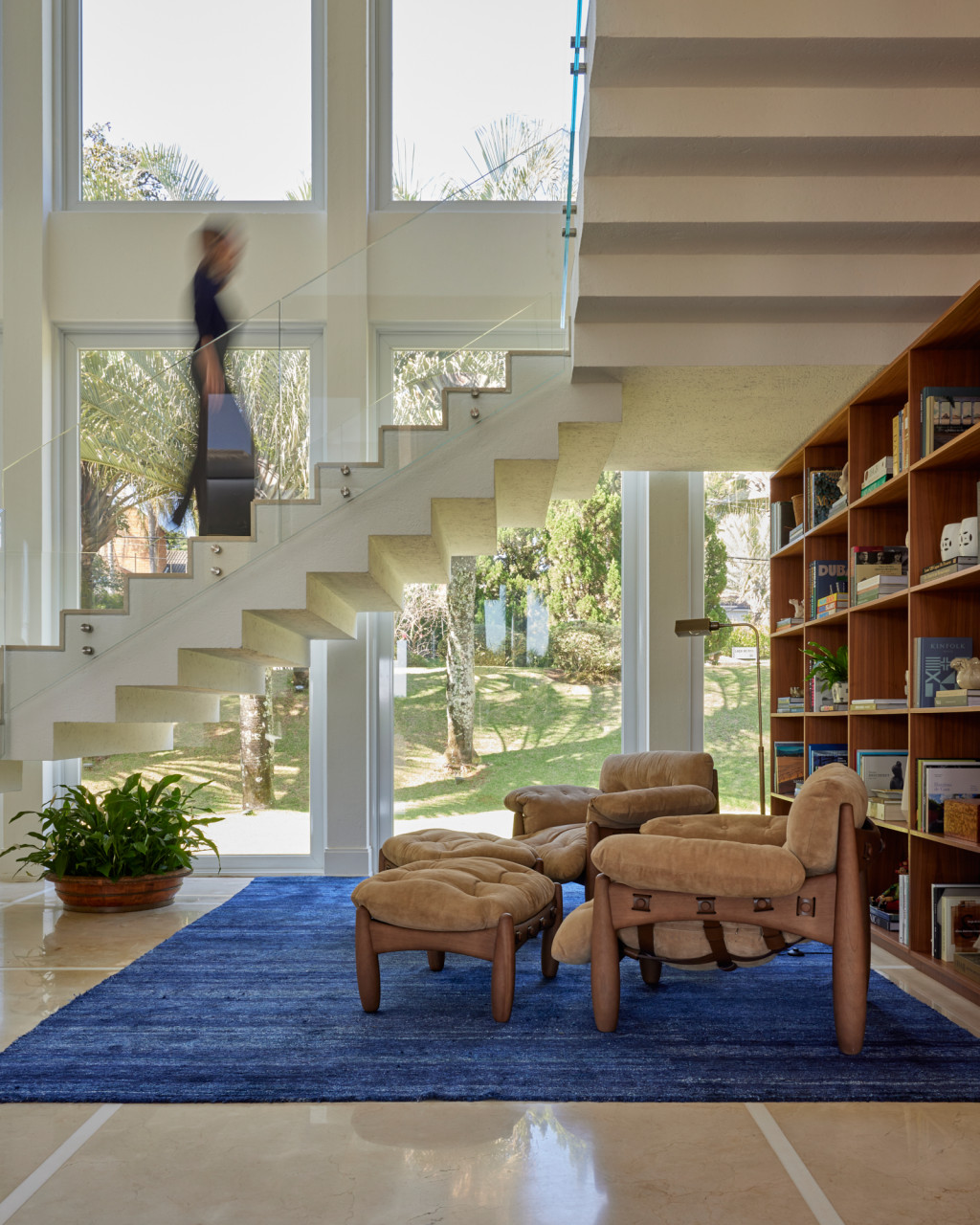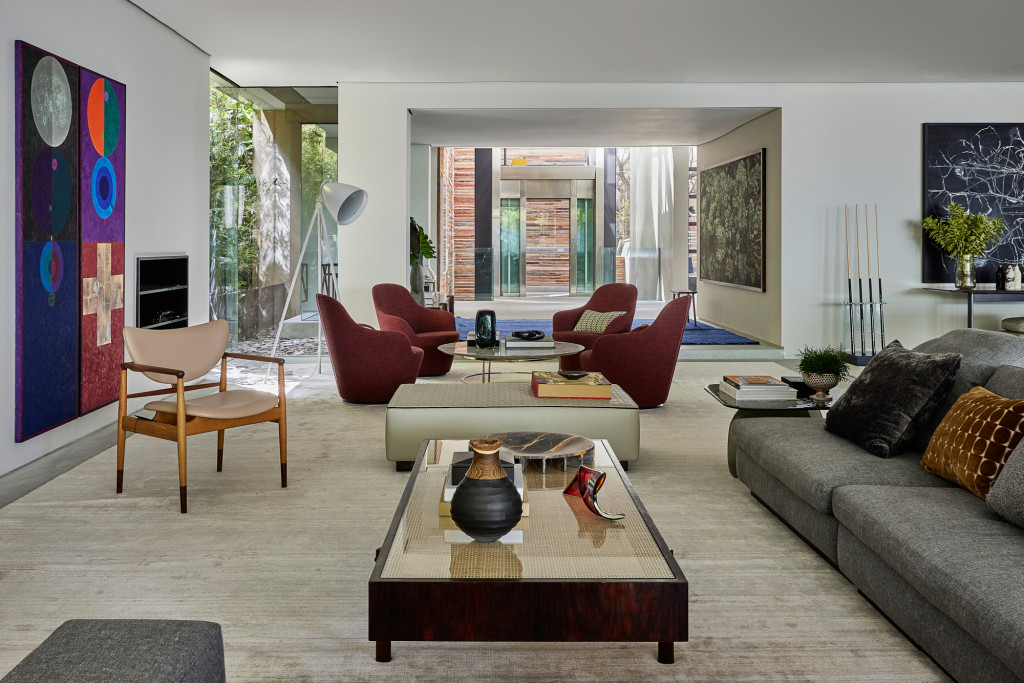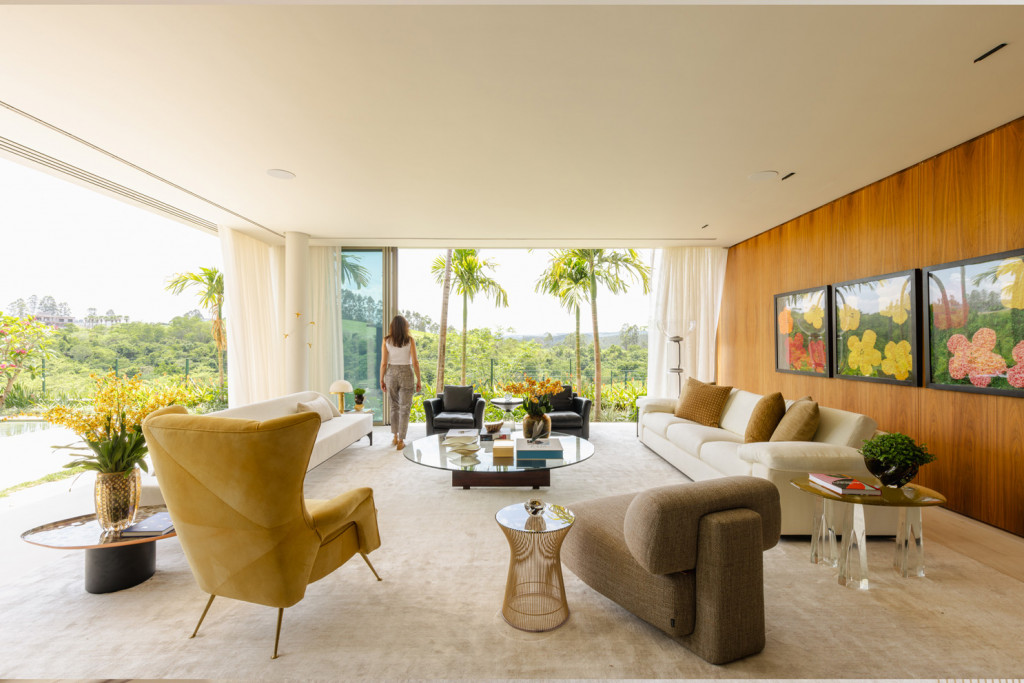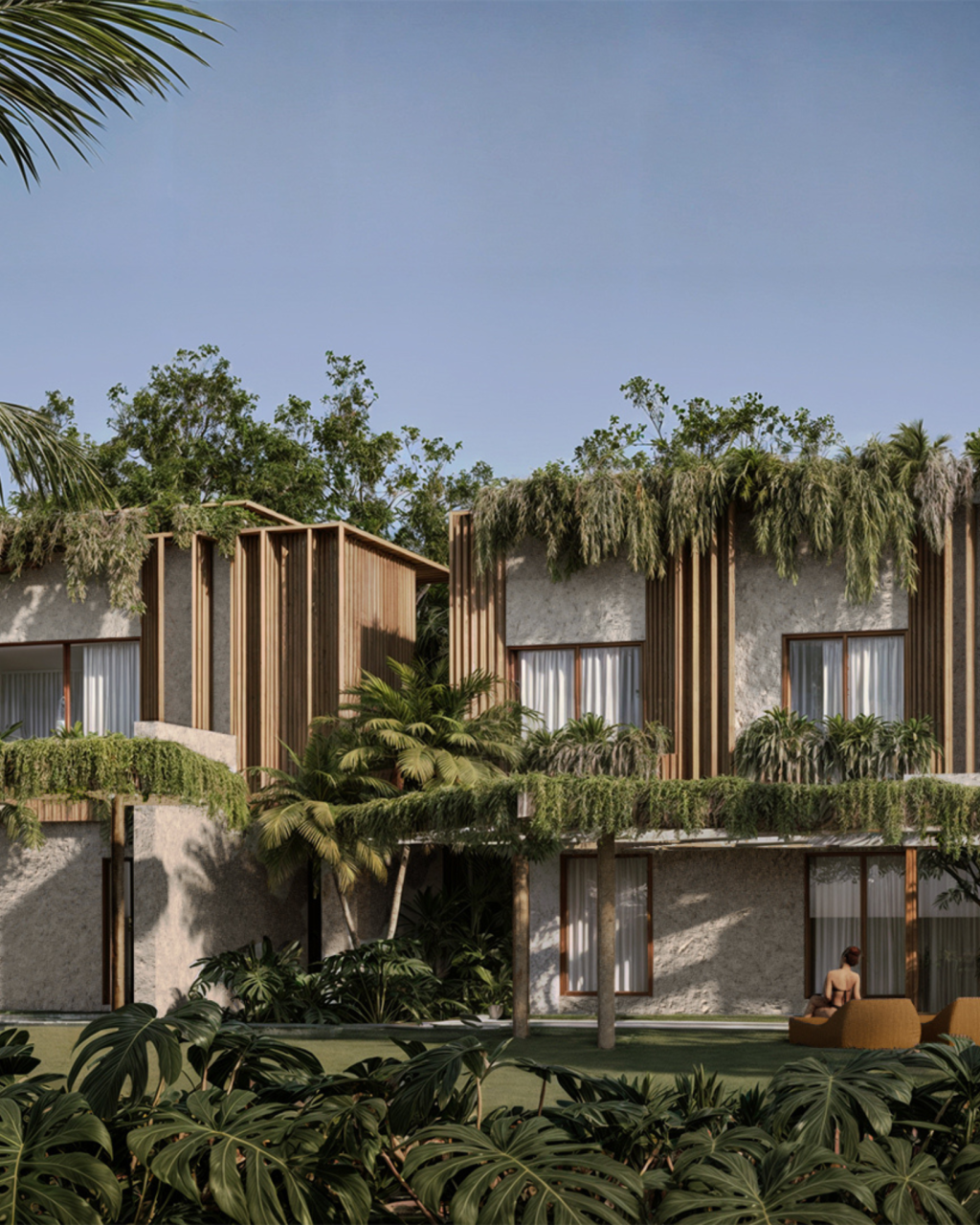P483
São Paulo, Brasil
In Jardim Europa, São Paulo, the P483 residence with over 1,500 m² stands out for its central pavilion of glass and laminated wood, which organizes the construction into two blocks: the social area integrated with the veranda and pool, and the private area designed for family living. The interiors balance transparency and lightness in the social spaces with a warmer materiality in the private sector, highlighted by wood, artworks, and iconic furniture pieces, including designs by Sergio Rodrigues, Oscar Niemeyer, and Zaha Hadid.
Despite the diversity of materials, textures, and colors, the project maintains unity through clear compositions of figure and background. In the basement, an independent nightclub breaks with the residence’s sobriety by irreverently reinterpreting Adolf Loos’s American Bar, creating a playful and vibrant atmosphere.
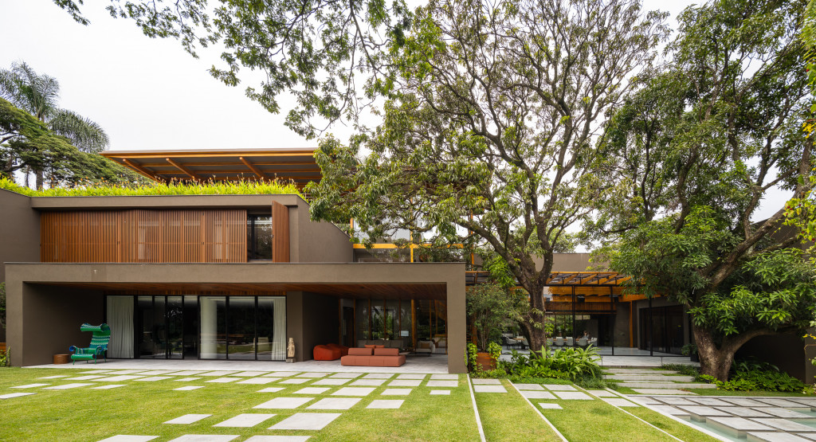

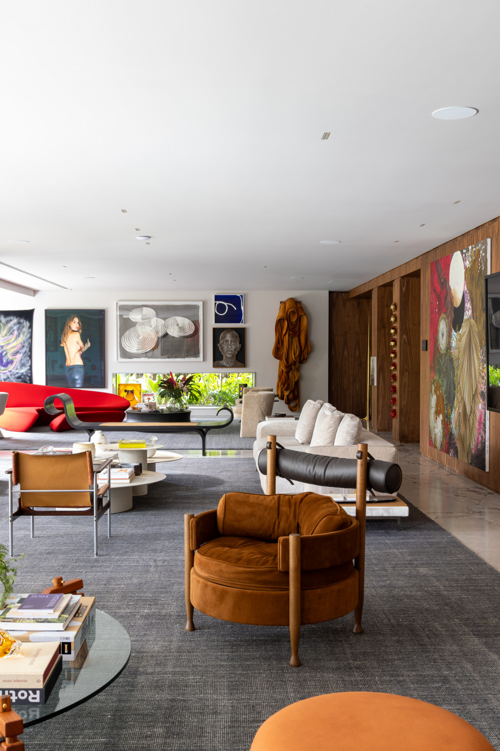

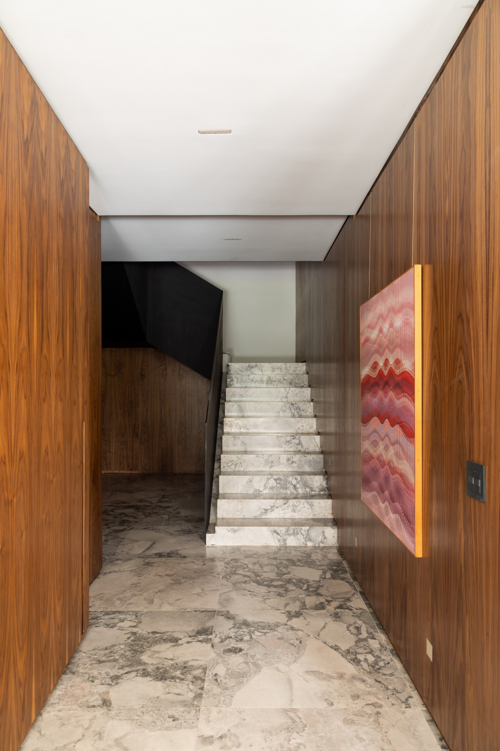

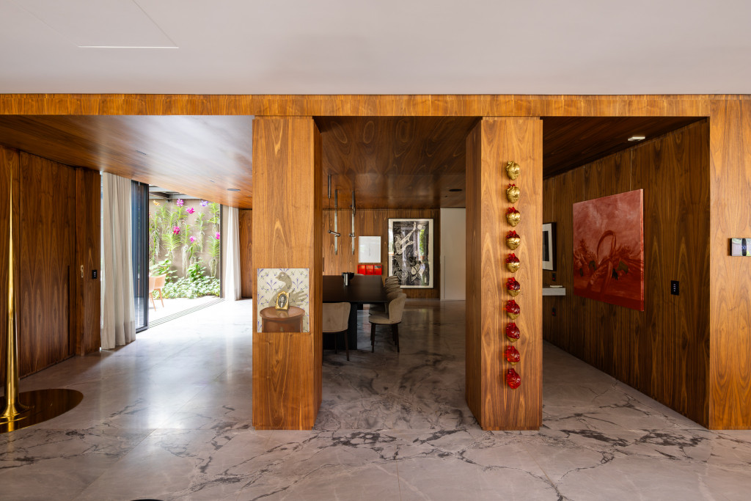

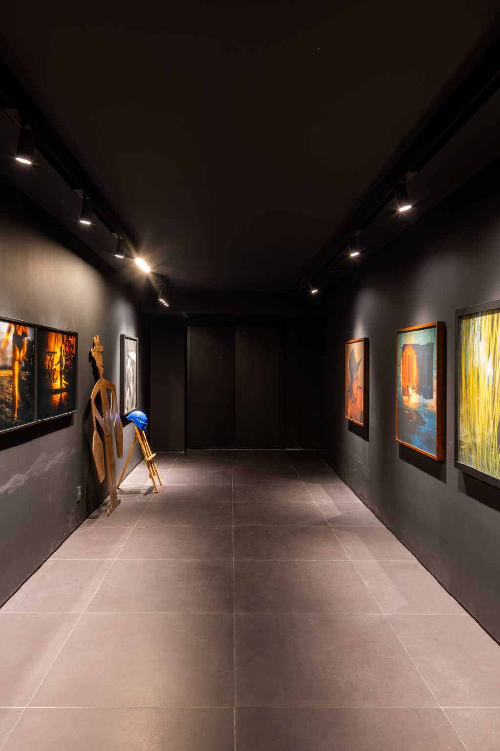

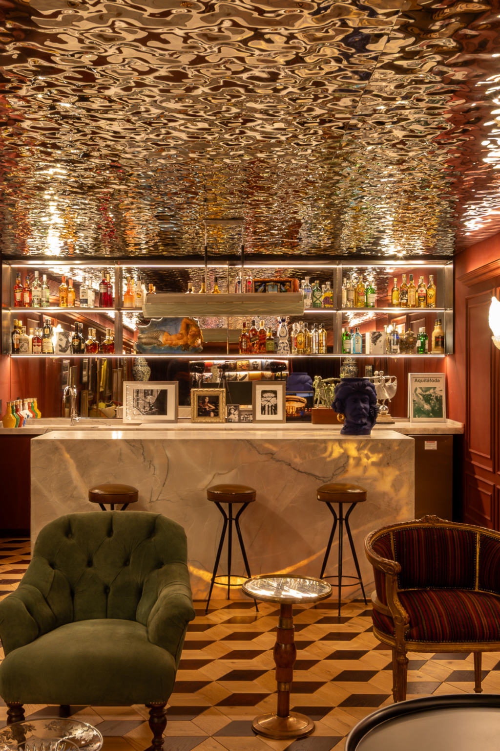

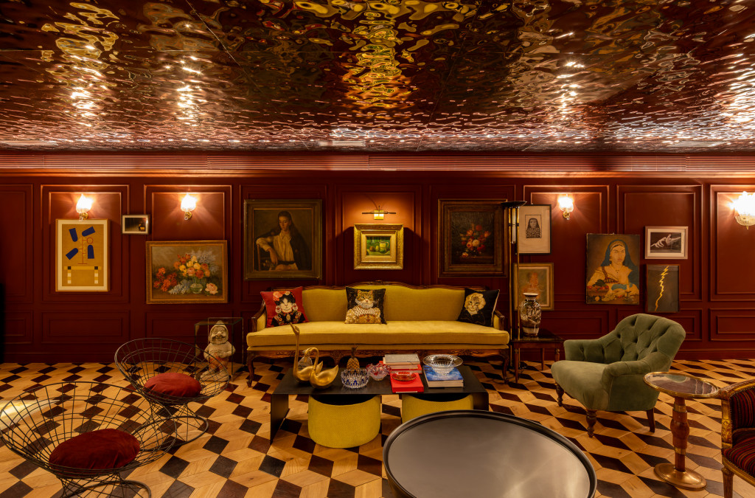

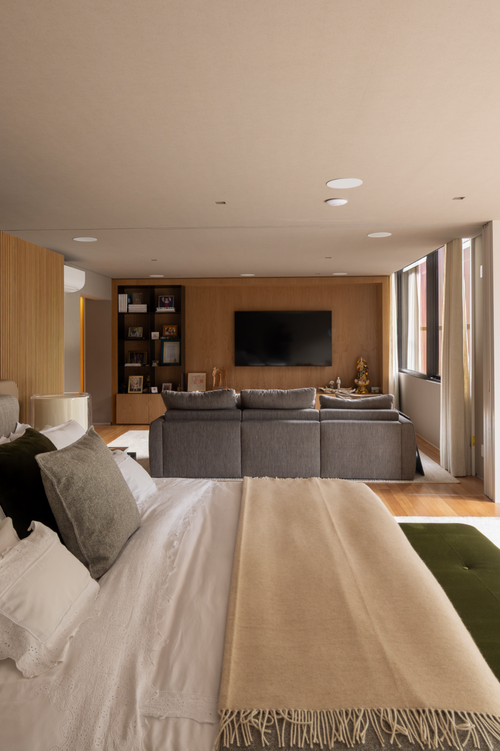

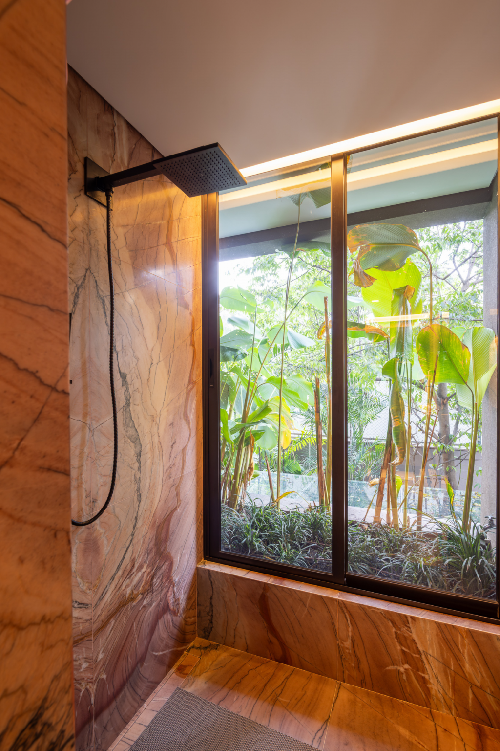

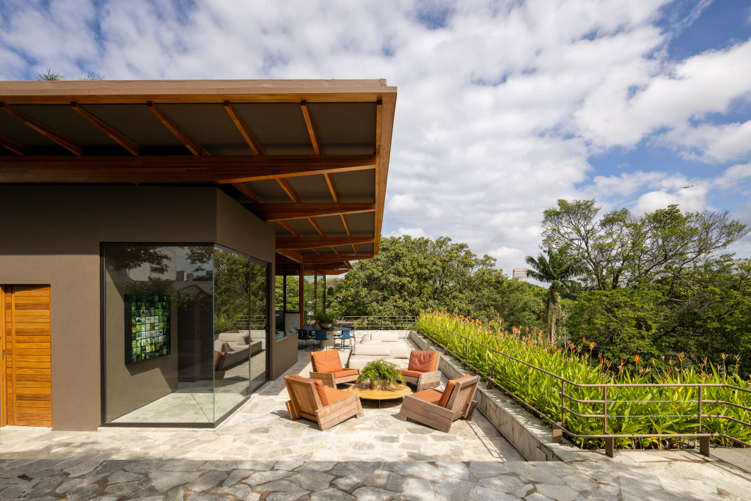

Technical info
-
LocalSão Paulo, SP, Brasil
-
Area1500m2
-
Project year2025
-
Photography
-
Paisagismo Alex Hanazaki
Related projects

