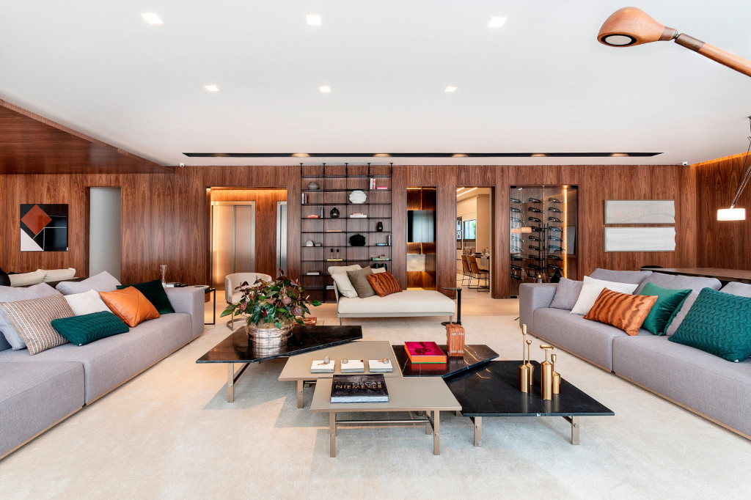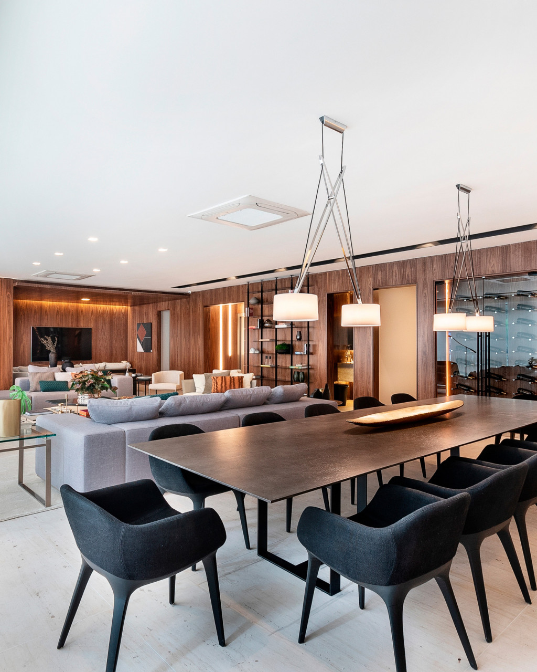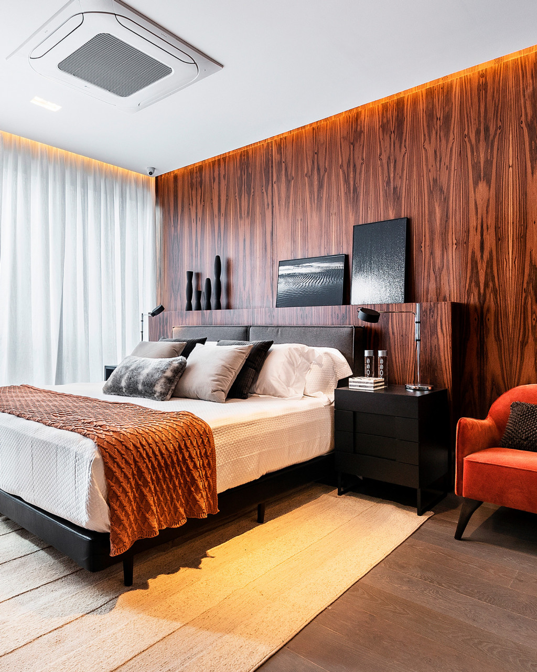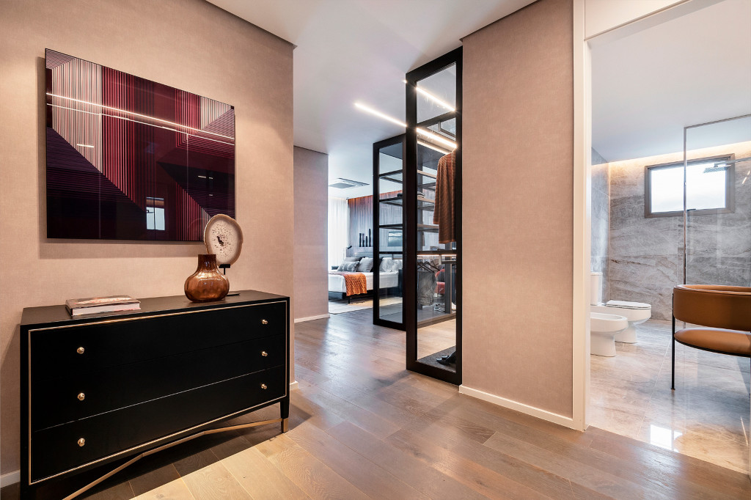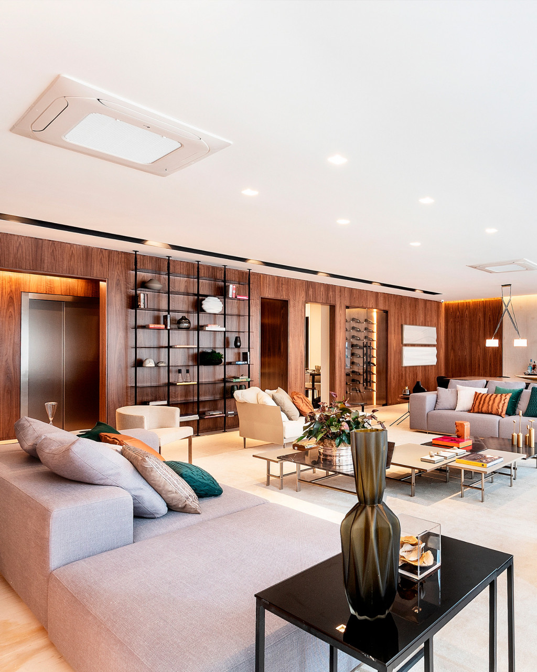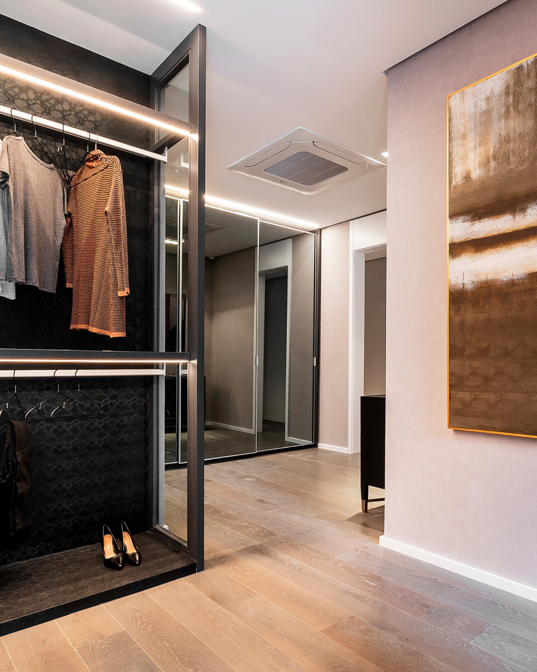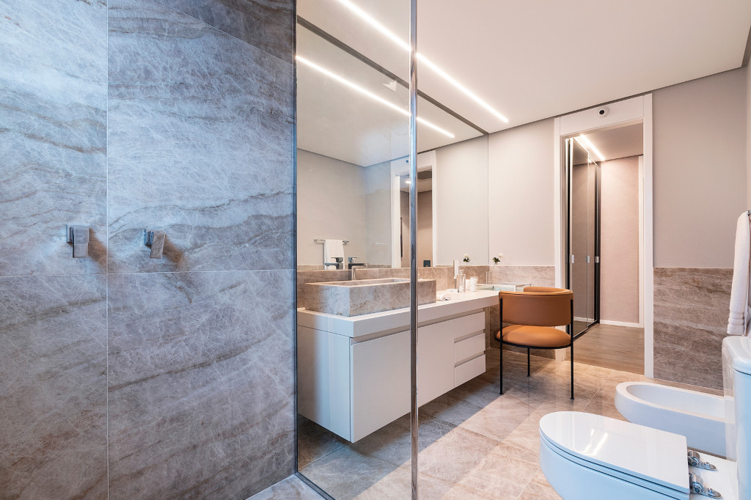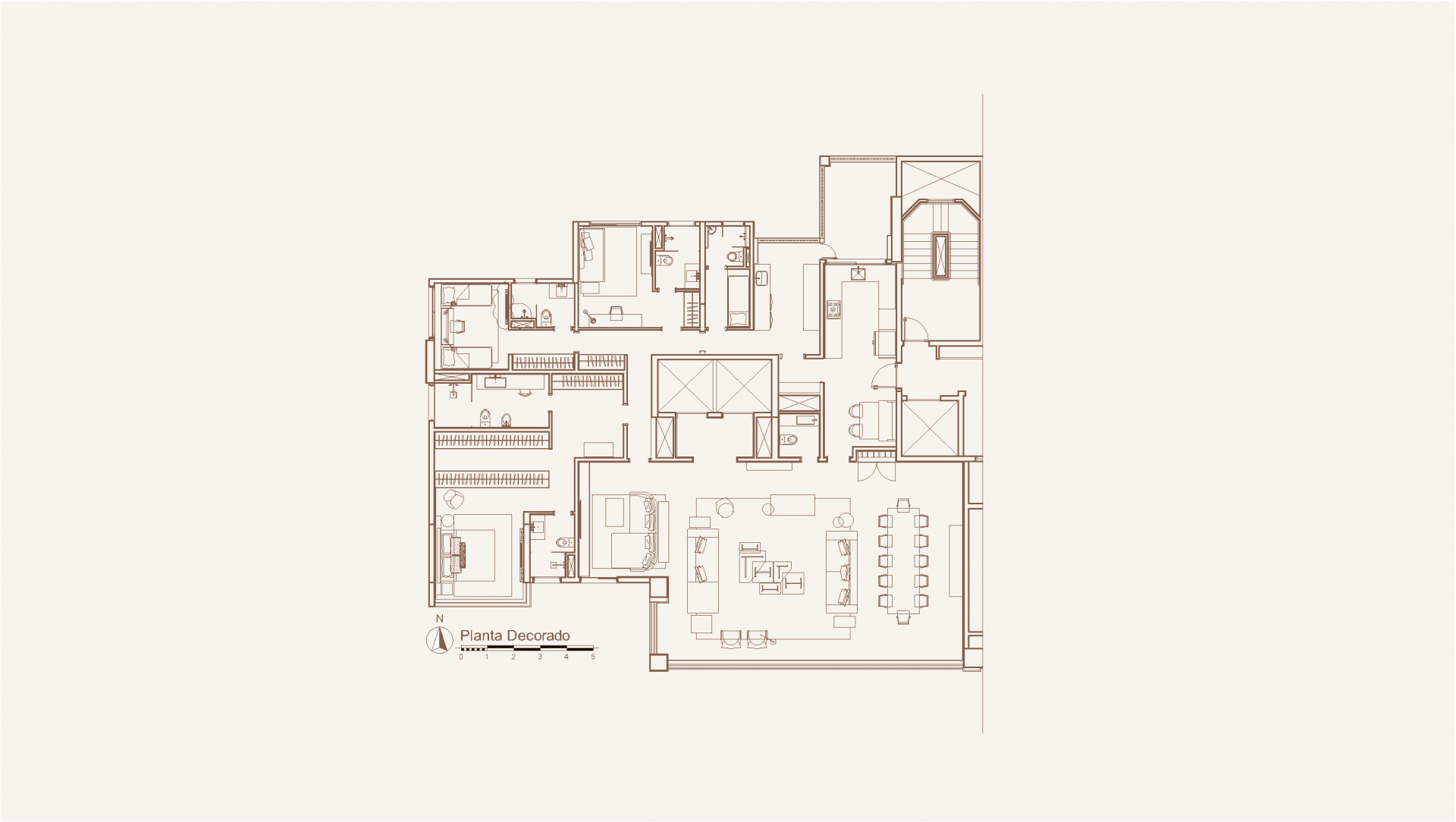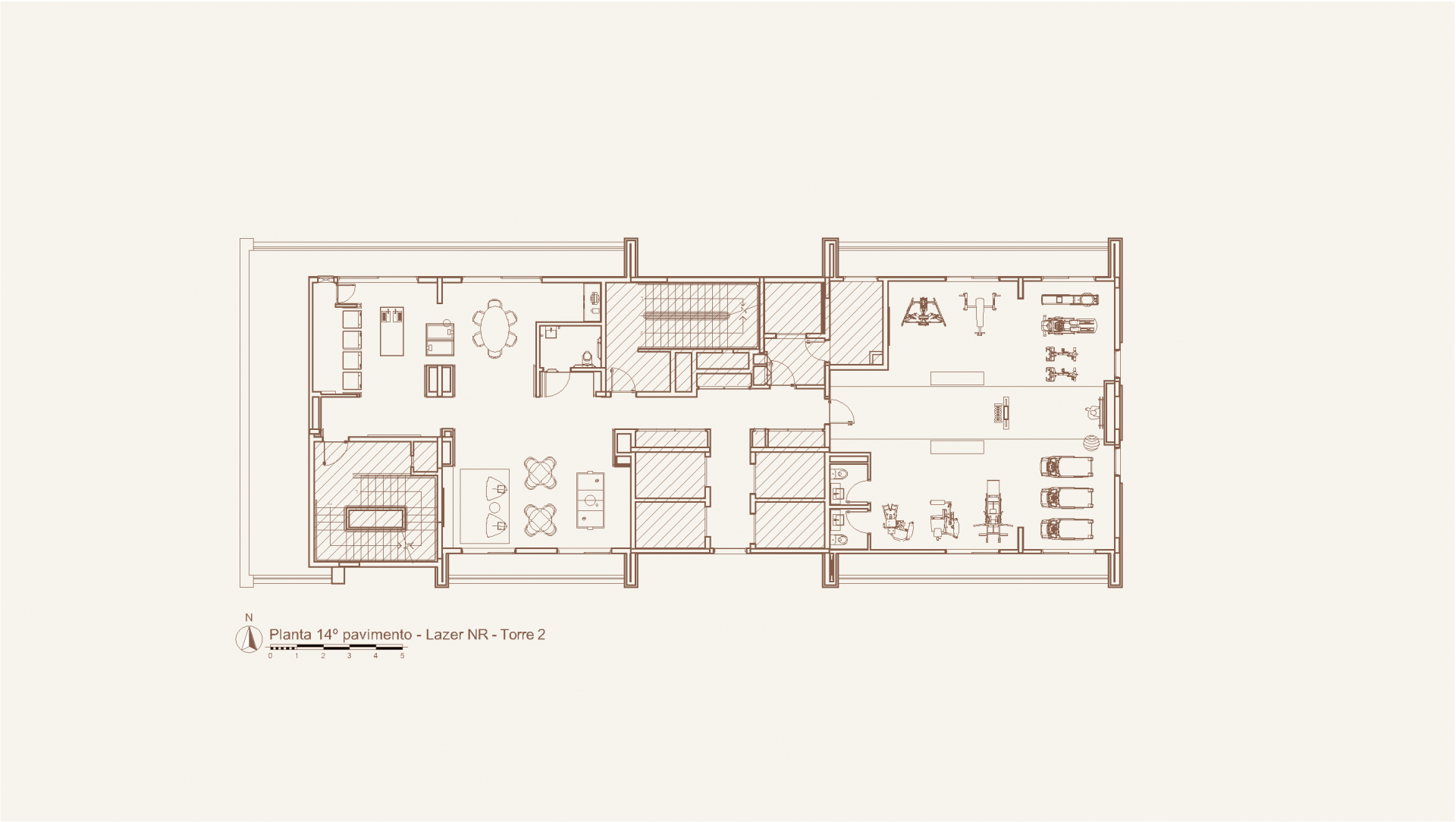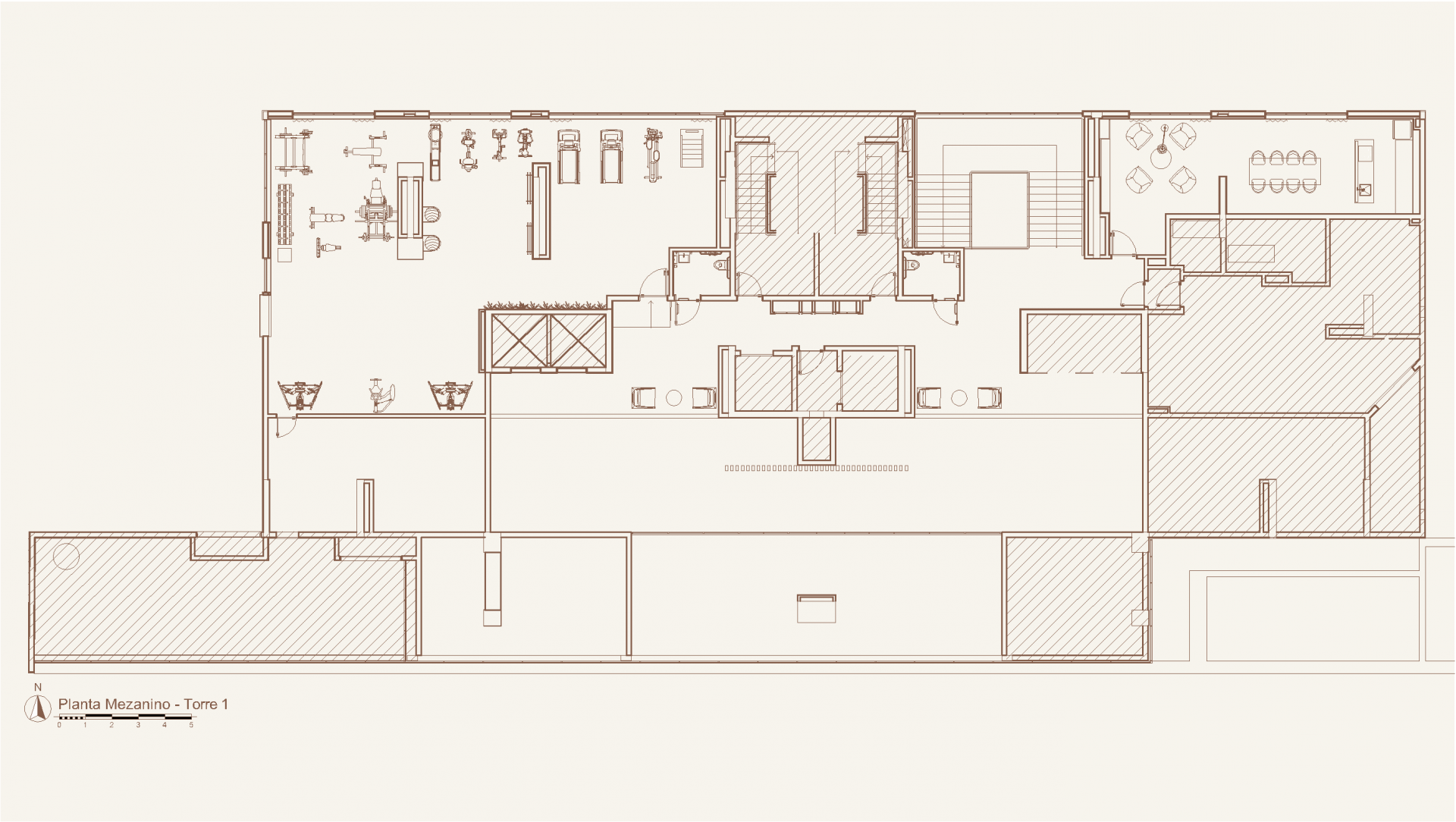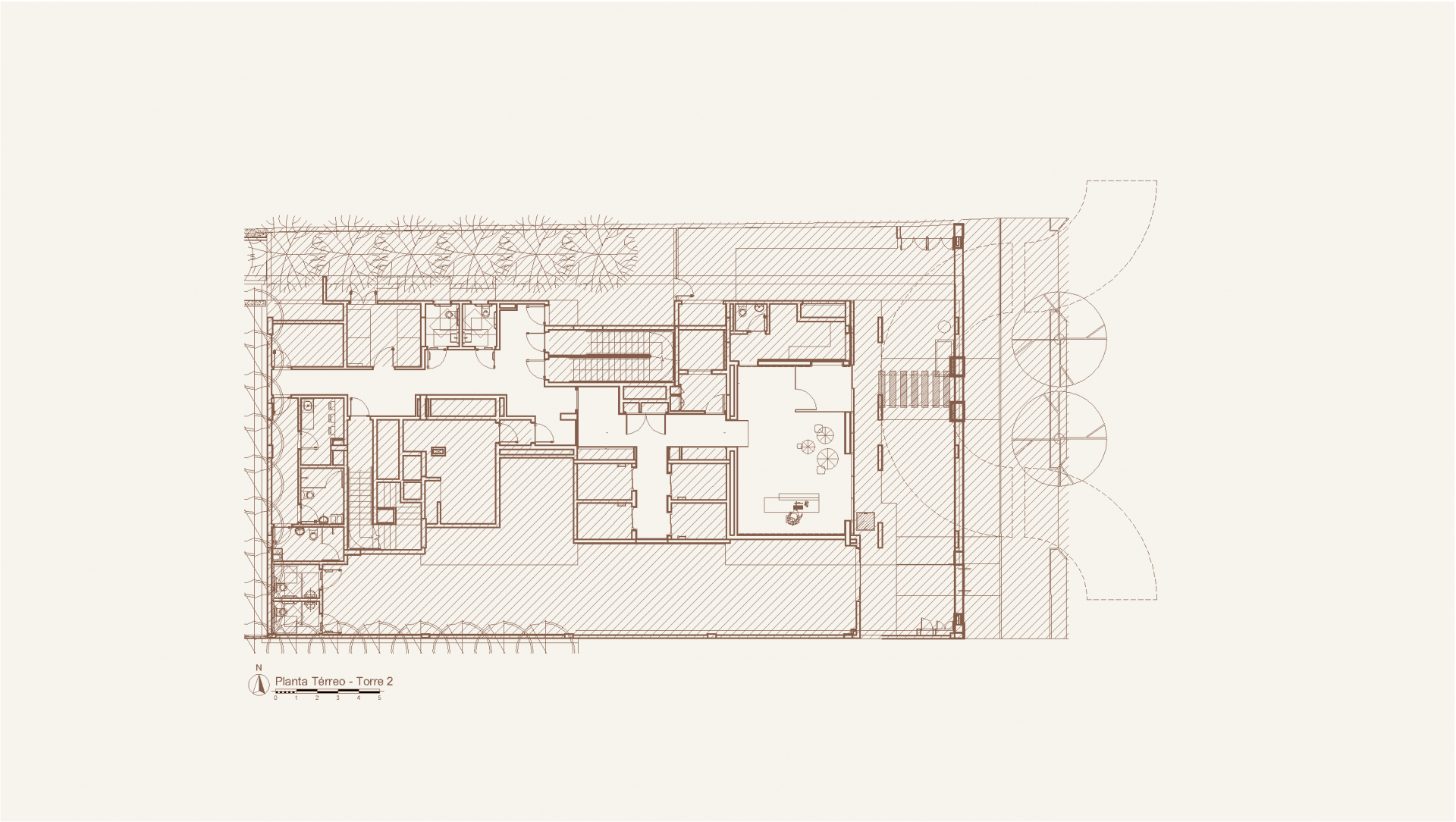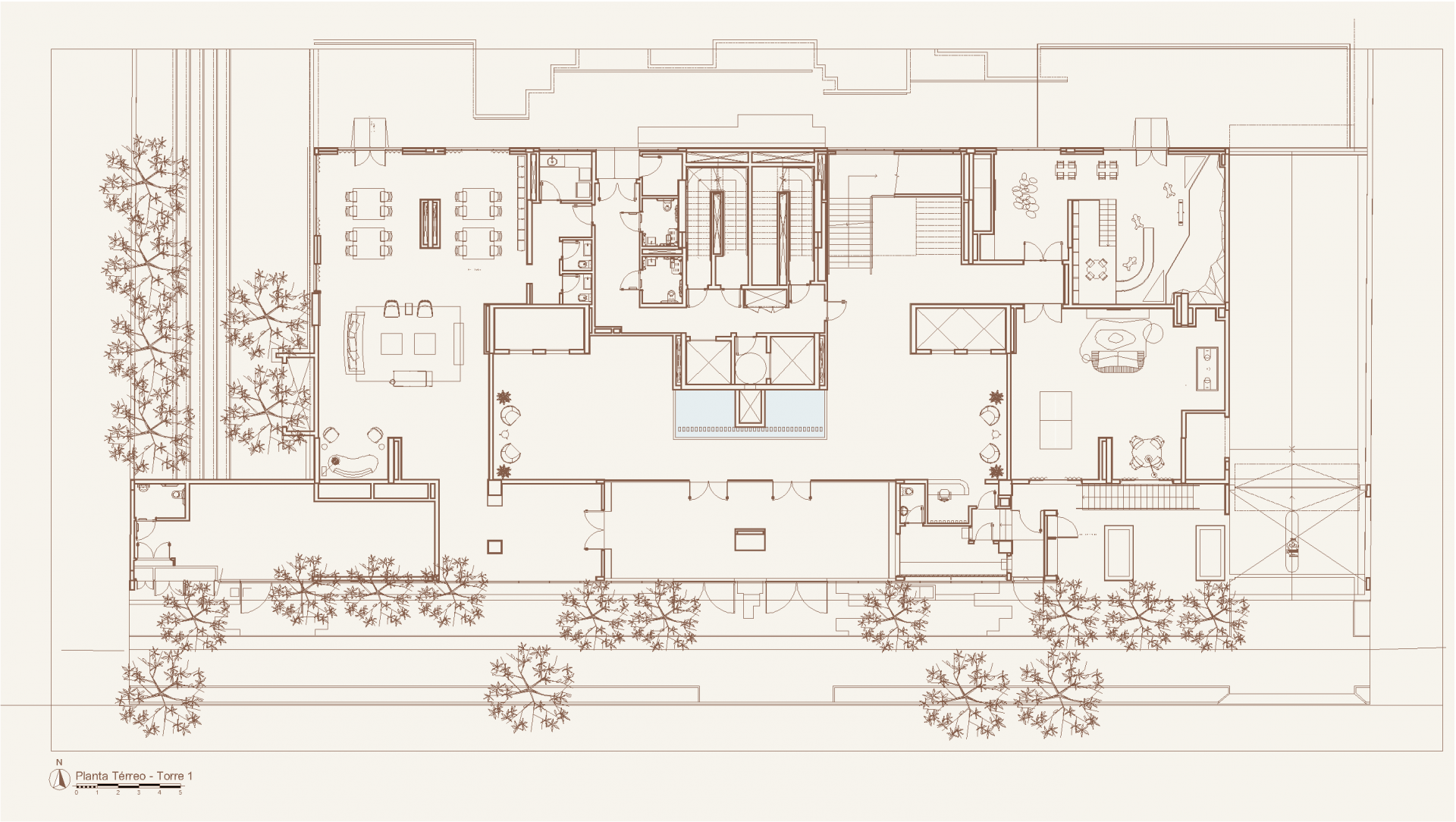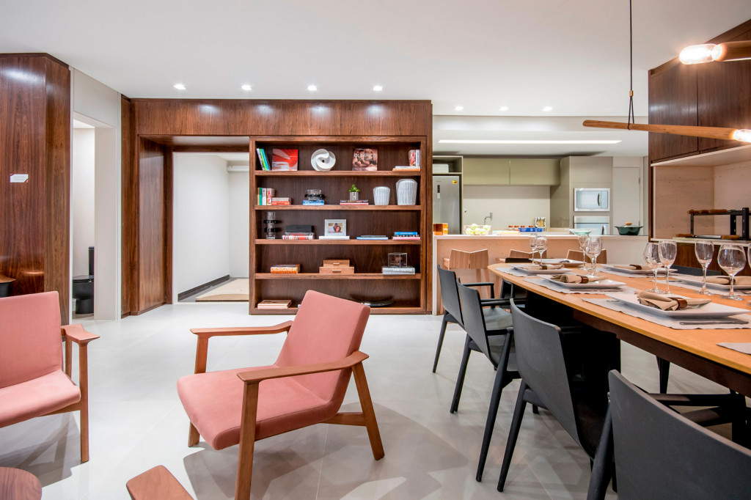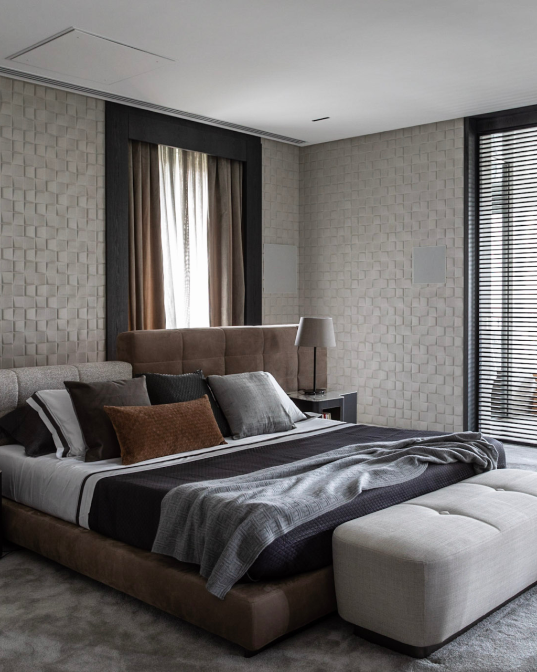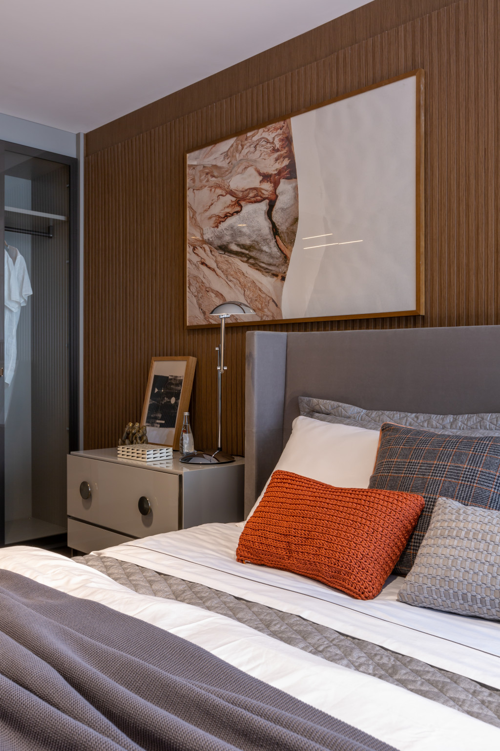P372
São Paulo, Brasil
To design the interiors of the common areas in P372, the team predominantly employed orthogonal arrangements, taking advantage of the building's symmetry. With a geometrically static compositional base, it is the variety in the furniture design, its materiality, and its colors that bring dynamism to the spaces. This approach ensures both volumetric harmony between the architecture and the objects and a formal richness perceived at the user's scale.
In the apartment, the functionalist logic guiding the spatial layout also informed the interior design decisions. The 280-square-meter units are organized around three cores surrounding the vertical circulation tower: the living core, which opens to the tower's main façade; the service core, located at the rear of the tower; and the private core, housing the suites and forming the building's lateral façade. Each core receives a specific treatment, defining the intended use of the spaces.
Related projects

