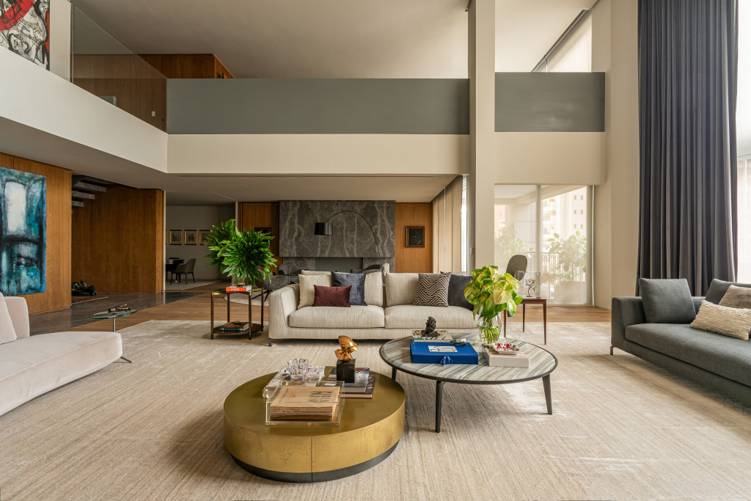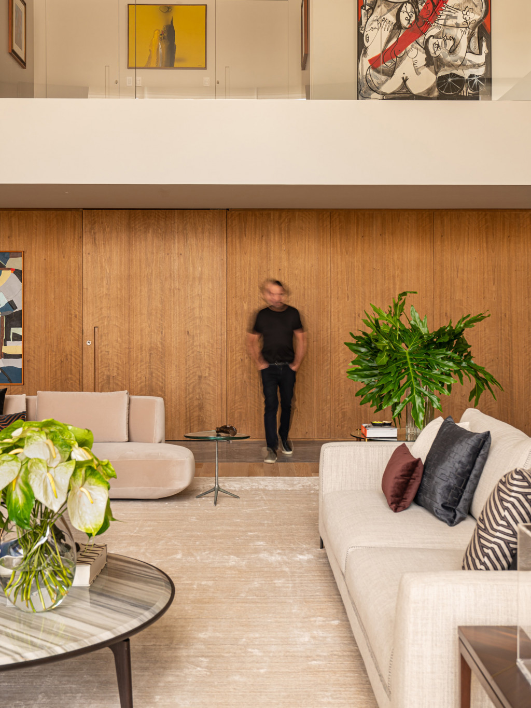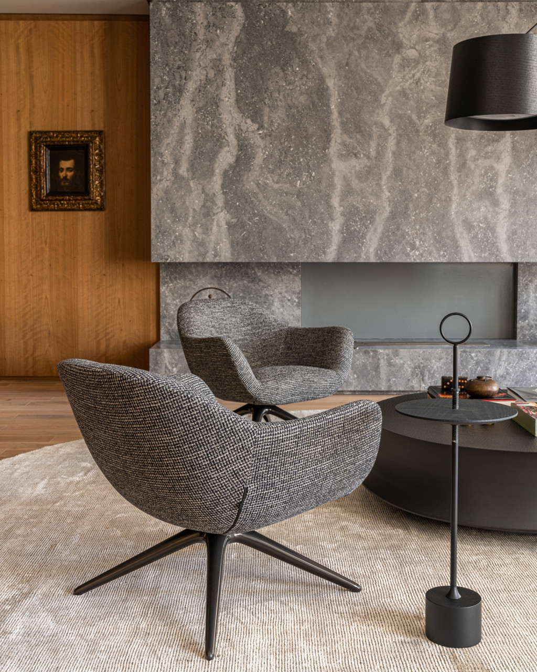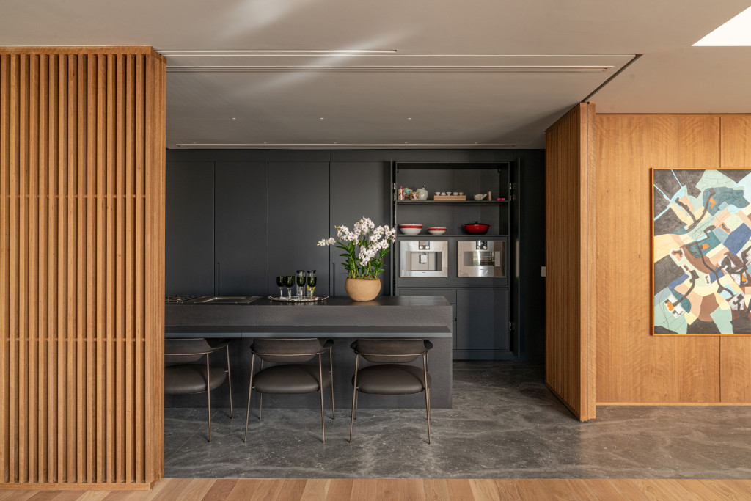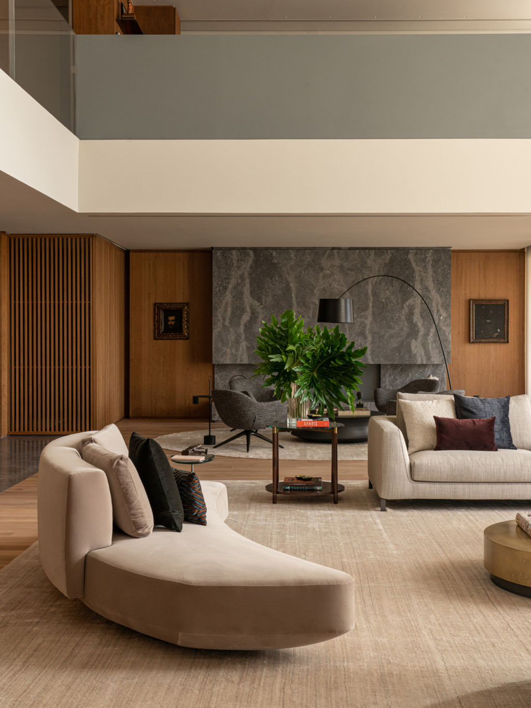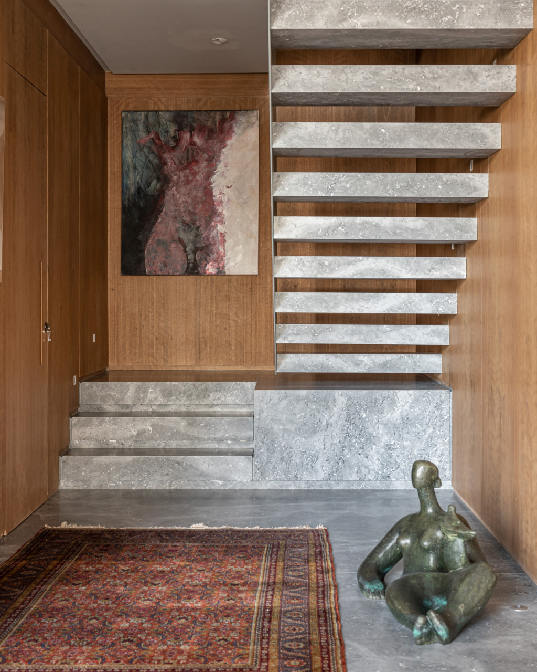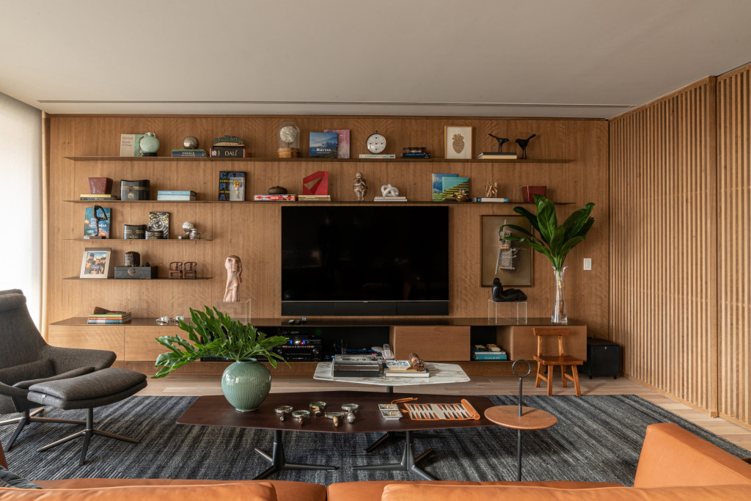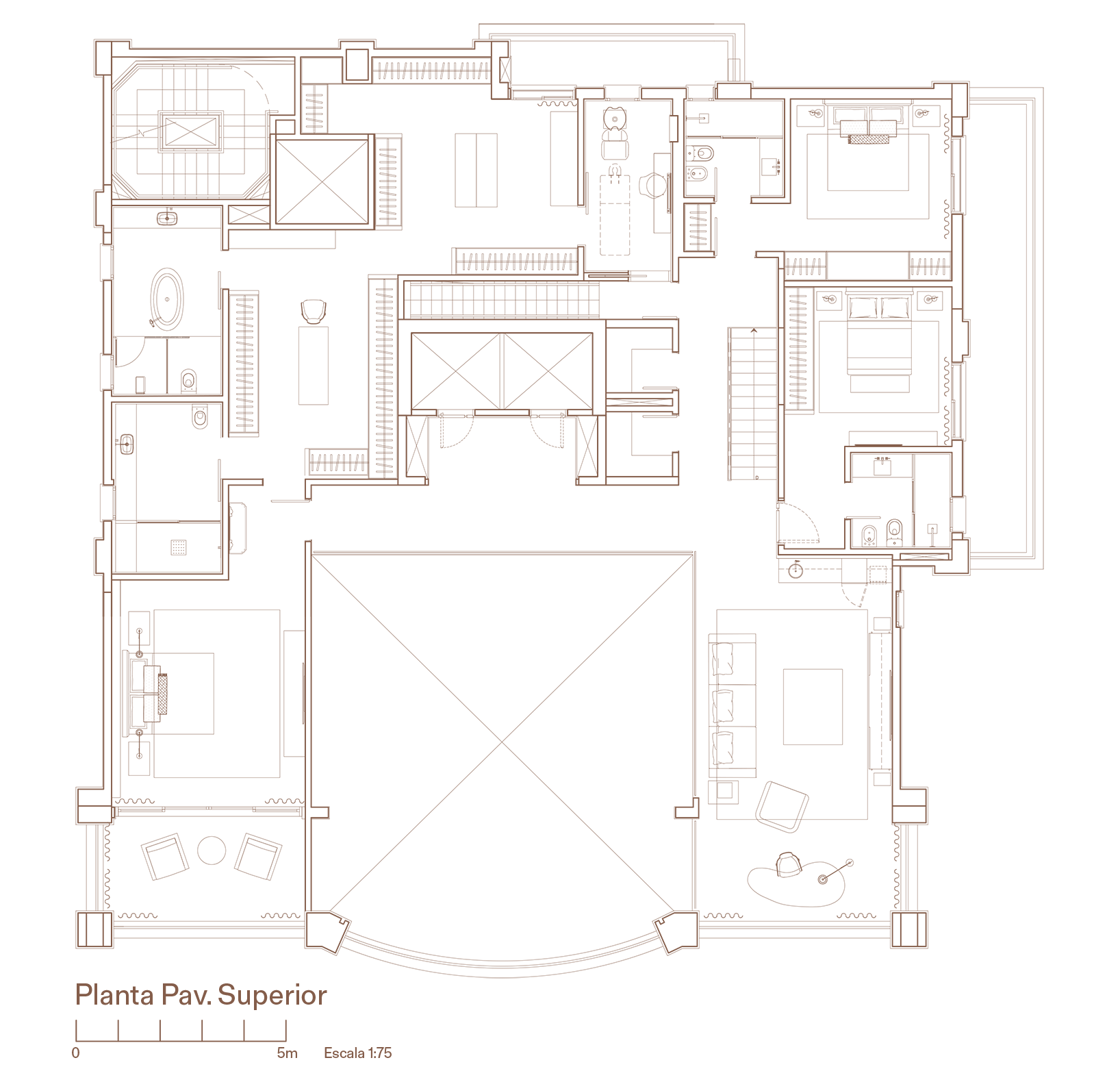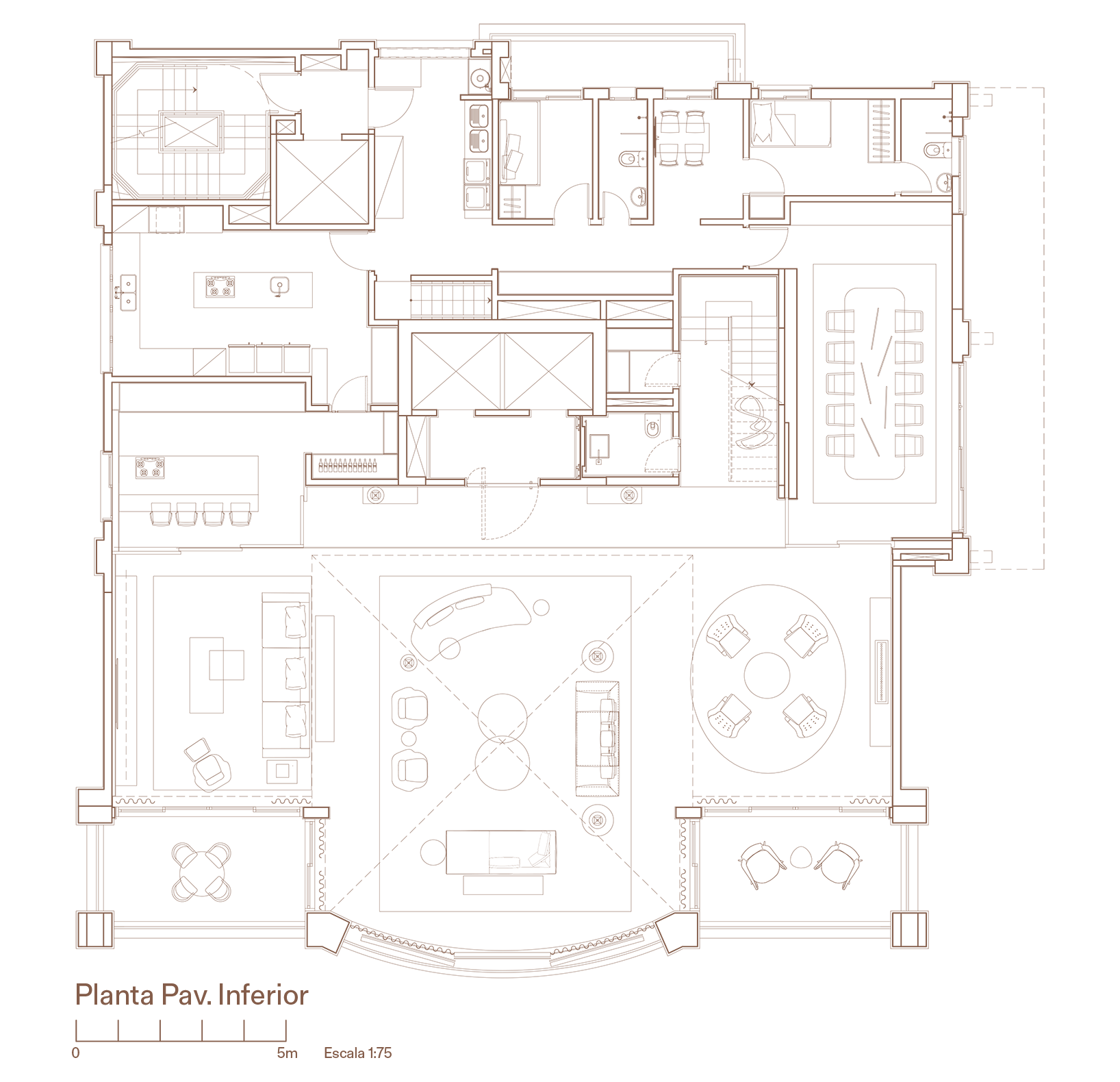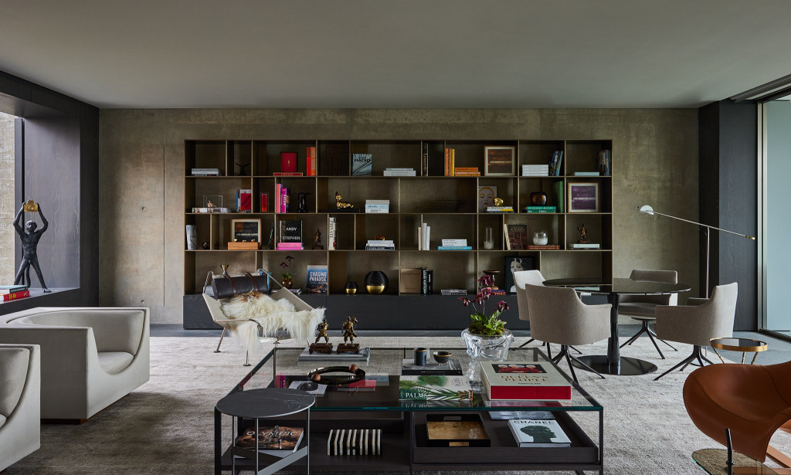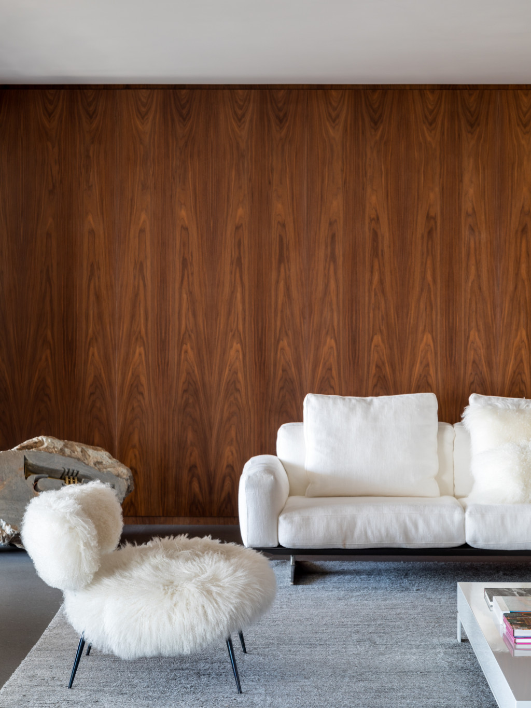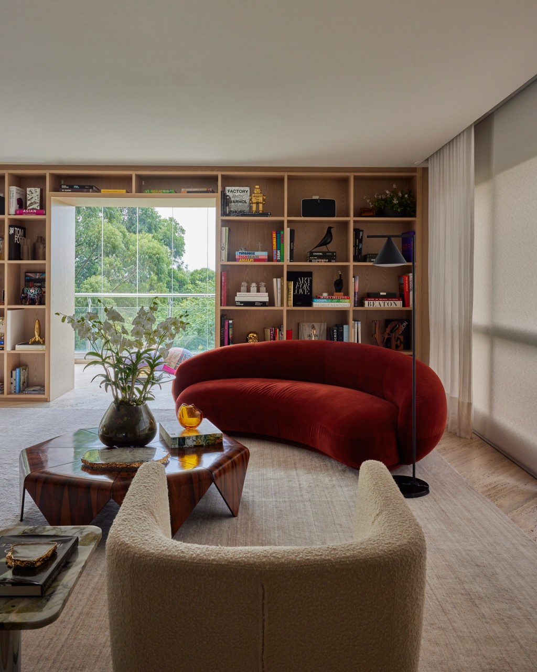P419
São Paulo, Brasil
In addition to taking advantage of the double-height ceiling of the duplex apartment, the P419 leverages the layout of the first floor to create an expanded living area by integrating three adjoining rooms. Two other spaces are part of this large living area but are separated by sliding doors made of vertical wooden slats. When opened, they further expand the common-use area, forming a single environment that spans more than half of the floor; when closed, they create a cohesive wooden plane that separates the living area from the service core located in the rear of the layout.
The staircase leading to the second floor is nestled into a recess within the wooden plane. Its steps are clad in gray marble, and its guardrail is made of a lead-colored metal sheet. This staircase serves as a key feature of the project, both for the chromatic contrast it establishes with the wood and for its sculptural design.
Related projects

